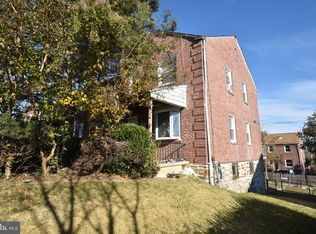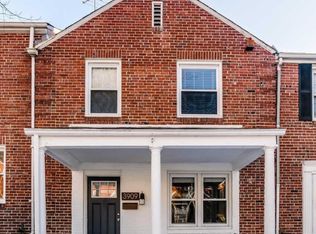Sold for $245,000
$245,000
3903 Kimble Rd, Baltimore, MD 21218
3beds
1,800sqft
Townhouse
Built in 1941
2,500 Square Feet Lot
$242,300 Zestimate®
$136/sqft
$2,019 Estimated rent
Home value
$242,300
$211,000 - $279,000
$2,019/mo
Zestimate® history
Loading...
Owner options
Explore your selling options
What's special
Kismet on Kimble! PARKING PAD! **Beautifully Maintained Ednor Gardens Home with Classic Charm and Modern Updates** QUALIFIES FOR HOPKINS LIVE NEAR YOUR WORK GRANT. Welcome to this excellently maintained home in the heart of Ednor Gardens, offering timeless character blended with thoughtful updates. The beautifully landscaped front yard sets a warm, inviting tone, while the private backyard features lush greenery, attractive fencing, and a hidden one-car parking pad accessible through the alley. Step inside to discover original hardwood floors, charming archways, and abundant natural light throughout. The updated kitchen includes newer countertops, backsplash, microwave, and dishwasher—paired with a newer fridge and a well-kept stove for a perfect mix of old and new. The lower level offers flexible living space with a bonus room that can serve as a fourth bedroom, a full bathroom, and a walkout entrance—ideal for guests, a home office, or an in-law suite. Additional highlights: * Roof replaced 2021 * Newer gutters and updated main water line to the street * 50-gallon water heater (a few years old) * Radiator boiler system installed prior to current ownership * A/C units included: one in the basement, three upstairs, one on the main floor * Recently updated upstairs vanity and toilet Tucked within the hideaway section of Ednor Gardens, this neighborhood puts you central to the city and Hopkins while offering access to quiet, park greenery across down the street by the YMCA or at Lake Montebello.. Commercial highlights include Giant grocery, Ace Hardware, Normal’s Book & Records, Peabody Brewery, Jinji’s Chocolate, Waverly Farmers Market and Charles Village. Ednor Gardens continues to set itself apart with well preserved architectural history and tree-lined streets!
Zillow last checked: 8 hours ago
Listing updated: September 09, 2025 at 06:40am
Listed by:
Kelly Knock 443-906-0482,
Compass
Bought with:
Natalya Brusilovsky, 656841
Goldsmith Realty, Inc.
Source: Bright MLS,MLS#: MDBA2171530
Facts & features
Interior
Bedrooms & bathrooms
- Bedrooms: 3
- Bathrooms: 2
- Full bathrooms: 2
Primary bedroom
- Level: Unspecified
Bedroom 2
- Features: Flooring - Carpet
- Level: Upper
- Area: 110 Square Feet
- Dimensions: 11 X 10
Bedroom 3
- Features: Flooring - HardWood
- Level: Upper
- Area: 77 Square Feet
- Dimensions: 11 X 7
Bedroom 6
- Level: Unspecified
Other
- Level: Unspecified
Other
- Level: Unspecified
Other
- Level: Unspecified
Dining room
- Features: Flooring - HardWood
- Level: Main
- Area: 143 Square Feet
- Dimensions: 13 X 11
Other
- Level: Unspecified
Exercise room
- Level: Unspecified
Family room
- Level: Unspecified
Game room
- Features: Flooring - Vinyl
- Level: Lower
- Area: 208 Square Feet
- Dimensions: 16 X 13
Great room
- Level: Unspecified
Other
- Level: Unspecified
Kitchen
- Features: Flooring - Tile/Brick
- Level: Main
- Area: 104 Square Feet
- Dimensions: 13 X 8
Laundry
- Level: Unspecified
Living room
- Features: Flooring - HardWood
- Level: Main
- Area: 224 Square Feet
- Dimensions: 16 X 14
Loft
- Level: Unspecified
Other
- Level: Unspecified
Mud room
- Level: Unspecified
Office
- Level: Unspecified
Other
- Level: Unspecified
Other
- Level: Unspecified
Screened porch
- Level: Unspecified
Other
- Level: Unspecified
Storage room
- Level: Unspecified
Study
- Level: Unspecified
Other
- Level: Unspecified
Utility room
- Level: Unspecified
Workshop
- Level: Unspecified
Heating
- Radiator, Natural Gas
Cooling
- Ceiling Fan(s), Window Unit(s), Electric
Appliances
- Included: Dryer, Ice Maker, Microwave, Oven/Range - Gas, Refrigerator, Cooktop, Washer, Humidifier, Gas Water Heater
- Laundry: In Basement
Features
- Dining Area, Ceiling Fan(s), Combination Kitchen/Dining, Family Room Off Kitchen, Formal/Separate Dining Room, Kitchen - Galley, Pantry, Upgraded Countertops, Dry Wall, Plaster Walls
- Flooring: Hardwood, Carpet
- Doors: Storm Door(s)
- Basement: Rear Entrance,Finished,Interior Entry,Connecting Stairway
- Has fireplace: No
Interior area
- Total structure area: 2,192
- Total interior livable area: 1,800 sqft
- Finished area above ground: 1,200
- Finished area below ground: 600
Property
Parking
- Parking features: On Street
- Has uncovered spaces: Yes
Accessibility
- Accessibility features: None
Features
- Levels: Three
- Stories: 3
- Patio & porch: Deck, Patio, Porch
- Exterior features: Sidewalks
- Pool features: None
Lot
- Size: 2,500 sqft
Details
- Additional structures: Above Grade, Below Grade
- Parcel number: 0309223972H028
- Zoning: R-6
- Special conditions: Standard
Construction
Type & style
- Home type: Townhouse
- Architectural style: Traditional
- Property subtype: Townhouse
Materials
- Brick
- Foundation: Permanent
- Roof: Architectural Shingle
Condition
- Very Good
- New construction: No
- Year built: 1941
Utilities & green energy
- Sewer: Public Sewer
- Water: Public
Community & neighborhood
Security
- Security features: Carbon Monoxide Detector(s), Smoke Detector(s), Security System
Location
- Region: Baltimore
- Subdivision: Ednor Gardens Historic District
- Municipality: Baltimore City
Other
Other facts
- Listing agreement: Exclusive Right To Sell
- Listing terms: Conventional,FHA,VA Loan,Cash
- Ownership: Fee Simple
- Road surface type: Black Top, Paved
Price history
| Date | Event | Price |
|---|---|---|
| 9/8/2025 | Sold | $245,000-2%$136/sqft |
Source: | ||
| 8/29/2025 | Pending sale | $249,900$139/sqft |
Source: | ||
| 8/2/2025 | Contingent | $249,900$139/sqft |
Source: | ||
| 7/28/2025 | Price change | $249,900-3.8%$139/sqft |
Source: | ||
| 7/17/2025 | Listed for sale | $259,900+103.8%$144/sqft |
Source: | ||
Public tax history
| Year | Property taxes | Tax assessment |
|---|---|---|
| 2025 | -- | $150,500 +6.3% |
| 2024 | $3,341 +6.7% | $141,567 +6.7% |
| 2023 | $3,130 +7.2% | $132,633 +7.2% |
Find assessor info on the county website
Neighborhood: Ednor Gardens-Lakeside
Nearby schools
GreatSchools rating
- 4/10Waverly Elementary SchoolGrades: PK-8Distance: 0.4 mi
- 2/10Mergenthaler Vocational-Technical High SchoolGrades: 9-12Distance: 0.6 mi
- 8/10Baltimore City CollegeGrades: 9-12Distance: 0.7 mi
Schools provided by the listing agent
- District: Baltimore City Public Schools
Source: Bright MLS. This data may not be complete. We recommend contacting the local school district to confirm school assignments for this home.
Get pre-qualified for a loan
At Zillow Home Loans, we can pre-qualify you in as little as 5 minutes with no impact to your credit score.An equal housing lender. NMLS #10287.

