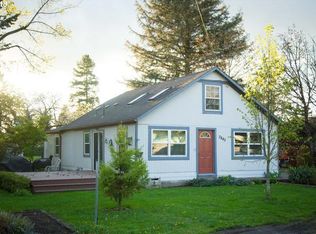Sold
$350,000
3903 SE 98th Ave, Portland, OR 97266
2beds
832sqft
Residential, Single Family Residence
Built in 1947
7,405.2 Square Feet Lot
$346,500 Zestimate®
$421/sqft
$2,108 Estimated rent
Home value
$346,500
$326,000 - $367,000
$2,108/mo
Zestimate® history
Loading...
Owner options
Explore your selling options
What's special
Imagine this... A light-filled 1947 bungalow that whispers “welcome home” the moment you walk in. With two spaciously cozy bedrooms, a beautifully remodeled bathroom, and timeless character throughout, this home offers the perfect blend of vintage charm and modern comfort. The oversized lot gives you room to garden, play, or simply relax — and the large single-car garage offers bonus space for storage, hobbies, or your next adventure vehicle. Curious to see what all the charm is about? Step inside and feel it for yourself — because with some homes you just know. (The first buyer made a quick exit before we even reached the inspection stage—no red flags, just a change of heart. Meanwhile, our backup offer found another opportunity and moved forward. Sometimes timing writes the script!) [Home Energy Score = 4. HES Report at https://rpt.greenbuildingregistry.com/hes/OR10238805]
Zillow last checked: 8 hours ago
Listing updated: July 26, 2025 at 12:12am
Listed by:
Christine Hotchkin 503-830-9685,
Keller Williams Realty Professionals
Bought with:
Jessie Moore, 201241584
Proud Realty LLC
Source: RMLS (OR),MLS#: 490681065
Facts & features
Interior
Bedrooms & bathrooms
- Bedrooms: 2
- Bathrooms: 1
- Full bathrooms: 1
- Main level bathrooms: 1
Primary bedroom
- Features: Closet, Wood Floors
- Level: Main
- Area: 132
- Dimensions: 12 x 11
Bedroom 2
- Features: Closet, Wood Floors
- Level: Main
- Area: 99
- Dimensions: 9 x 11
Kitchen
- Features: Dishwasher, Pantry, Free Standing Range, Free Standing Refrigerator, Wood Floors
- Level: Main
- Area: 117
- Width: 9
Living room
- Features: Exterior Entry, Wood Floors
- Level: Main
- Area: 240
- Dimensions: 12 x 20
Heating
- Forced Air
Appliances
- Included: Dishwasher, Free-Standing Range, Free-Standing Refrigerator, Washer/Dryer, Electric Water Heater
- Laundry: Laundry Room
Features
- Closet, Pantry
- Flooring: Engineered Hardwood, Tile, Wood
- Windows: Double Pane Windows, Vinyl Frames
- Basement: Crawl Space
Interior area
- Total structure area: 832
- Total interior livable area: 832 sqft
Property
Parking
- Total spaces: 1
- Parking features: Driveway, Detached, Oversized
- Garage spaces: 1
- Has uncovered spaces: Yes
Accessibility
- Accessibility features: Main Floor Bedroom Bath, Accessibility
Features
- Stories: 1
- Exterior features: Exterior Entry
- Fencing: Fenced
Lot
- Size: 7,405 sqft
- Features: Level, SqFt 7000 to 9999
Details
- Parcel number: R154587
Construction
Type & style
- Home type: SingleFamily
- Architectural style: Bungalow,Cottage
- Property subtype: Residential, Single Family Residence
Materials
- Vinyl Siding
- Foundation: Block
- Roof: Composition
Condition
- Resale
- New construction: No
- Year built: 1947
Utilities & green energy
- Gas: Gas
- Sewer: Public Sewer
- Water: Public
Community & neighborhood
Location
- Region: Portland
Other
Other facts
- Listing terms: Cash,Conventional,FHA,VA Loan
- Road surface type: Concrete, Paved
Price history
| Date | Event | Price |
|---|---|---|
| 7/25/2025 | Sold | $350,000+0%$421/sqft |
Source: | ||
| 6/23/2025 | Pending sale | $349,900$421/sqft |
Source: | ||
| 6/18/2025 | Listed for sale | $349,900$421/sqft |
Source: | ||
| 6/12/2025 | Pending sale | $349,900$421/sqft |
Source: | ||
| 6/11/2025 | Listed for sale | $349,900$421/sqft |
Source: | ||
Public tax history
| Year | Property taxes | Tax assessment |
|---|---|---|
| 2025 | $4,055 +3.7% | $150,510 +3% |
| 2024 | $3,910 +4% | $146,130 +3% |
| 2023 | $3,760 +2.2% | $141,880 +3% |
Find assessor info on the county website
Neighborhood: Lents
Nearby schools
GreatSchools rating
- 9/10Harrison Park SchoolGrades: K-8Distance: 1.1 mi
- 4/10Leodis V. McDaniel High SchoolGrades: 9-12Distance: 3.5 mi
Schools provided by the listing agent
- Elementary: Clark
- Middle: Harrison Park
- High: Leodis Mcdaniel
Source: RMLS (OR). This data may not be complete. We recommend contacting the local school district to confirm school assignments for this home.
Get a cash offer in 3 minutes
Find out how much your home could sell for in as little as 3 minutes with a no-obligation cash offer.
Estimated market value
$346,500
Get a cash offer in 3 minutes
Find out how much your home could sell for in as little as 3 minutes with a no-obligation cash offer.
Estimated market value
$346,500
