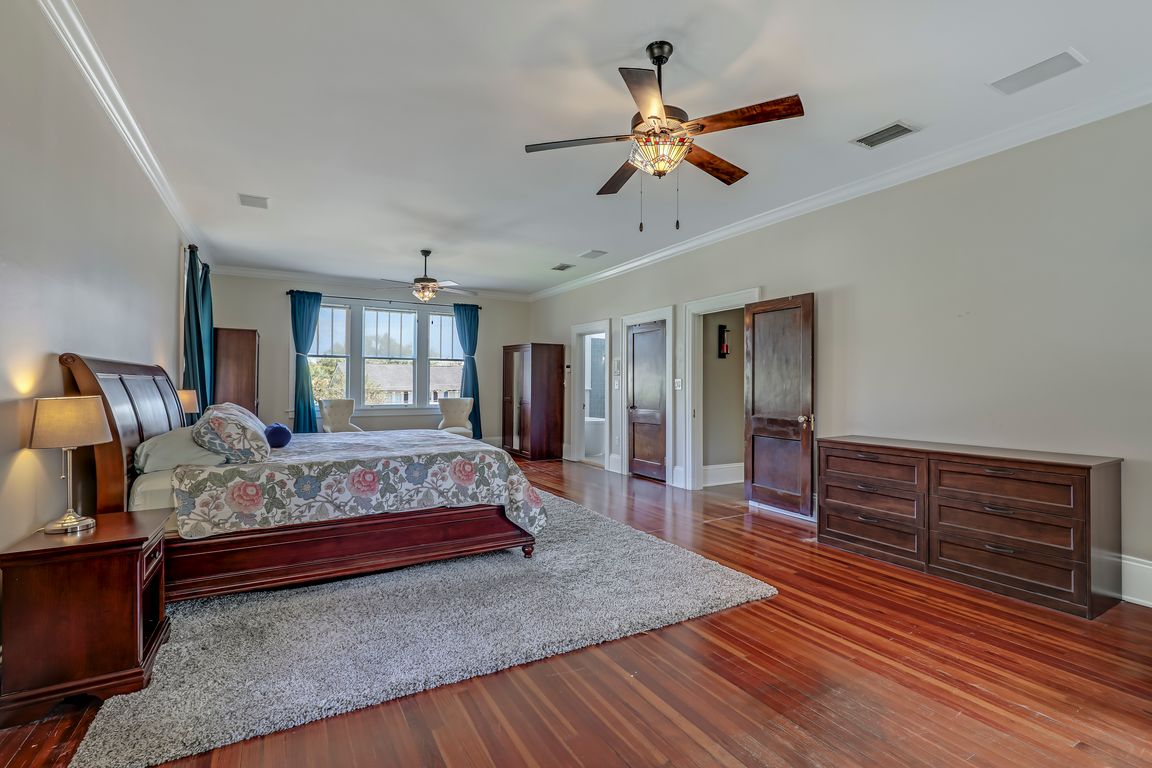
ActivePrice cut: $15K (9/11)
$1,285,000
4beds
3,944sqft
3903 ST JOHNS Avenue, Jacksonville, FL 32205
4beds
3,944sqft
Single family residence
Built in 1923
0.36 Acres
2 Garage spaces
$326 price/sqft
What's special
Marble fireplaceOversized islandFinished climate-controlled basementExtra-large windowsNatural gas rangeAmple off-street parkingRestored wood-burning fireplaces
**HISTORIC**UPDATED**INCOME PRODUCING** Experience unparalleled historic charm at ''Riverglen,'' a FRANK LLOYD WRIGHT Prairie-style home (1923) on a highly sought-after St. Johns Ave address. This 4 bed/3.5 bath estate is a short stroll from Avondale's shops and dining. Boasting expansive, FENCED YARDS perfect for a large pool and AMPLE OFF-STREET PARKING, this ...
- 101 days |
- 1,073 |
- 22 |
Source: realMLS,MLS#: 2099897
Travel times
Living Room
Kitchen
Primary Bedroom
Zillow last checked: 7 hours ago
Listing updated: October 20, 2025 at 07:23am
Listed by:
CHAD NEUMANN 904-720-8411,
CHAD AND SANDY REAL ESTATE GROUP 904-720-8411,
JOSHUA PAUL PAGE 218-760-1288
Source: realMLS,MLS#: 2099897
Facts & features
Interior
Bedrooms & bathrooms
- Bedrooms: 4
- Bathrooms: 4
- Full bathrooms: 3
- 1/2 bathrooms: 1
Heating
- Central, Electric, Heat Pump
Cooling
- Central Air, Electric
Appliances
- Included: Dishwasher, Disposal, Double Oven, Dryer, Freezer, Gas Cooktop, Gas Water Heater, Microwave, Refrigerator, Tankless Water Heater, Washer
- Laundry: Gas Dryer Hookup, In Unit, Upper Level, Washer Hookup
Features
- Breakfast Bar, Built-in Features, Ceiling Fan(s), Entrance Foyer, Kitchen Island, Primary Bathroom -Tub with Separate Shower, Smart Thermostat, Split Bedrooms, Vaulted Ceiling(s)
- Flooring: Tile, Wood
- Number of fireplaces: 3
- Fireplace features: Wood Burning
Interior area
- Total interior livable area: 3,944 sqft
Property
Parking
- Total spaces: 2
- Parking features: Other, Additional Parking, Detached, Garage, Off Street
- Garage spaces: 2
Features
- Levels: Two
- Stories: 2
- Patio & porch: Covered, Deck, Front Porch
- Fencing: Back Yard
Lot
- Size: 0.36 Acres
- Dimensions: 126 x 124
- Features: Historic Area, Irregular Lot
Details
- Parcel number: 0926800010
- Zoning description: Residential
Construction
Type & style
- Home type: SingleFamily
- Architectural style: Historic
- Property subtype: Single Family Residence
Materials
- Roof: Shingle
Condition
- Updated/Remodeled
- New construction: No
- Year built: 1923
Utilities & green energy
- Sewer: Public Sewer
- Water: Public
- Utilities for property: Cable Available, Electricity Available, Natural Gas Available, Sewer Available, Water Available
Community & HOA
Community
- Subdivision: Glendale Terrace
HOA
- Has HOA: No
Location
- Region: Jacksonville
Financial & listing details
- Price per square foot: $326/sqft
- Tax assessed value: $727,684
- Annual tax amount: $12,908
- Date on market: 7/22/2025
- Listing terms: Cash,Conventional,FHA,VA Loan
- Road surface type: Asphalt