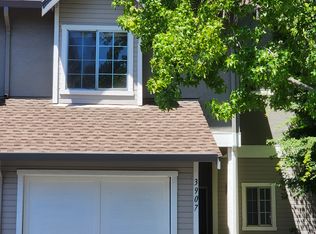
Sold for $720,000 on 12/08/25
$720,000
3903 Vine St, Pleasanton, CA 94566
2beds
860sqft
Residential, Townhouse
Built in 1985
1,742.4 Square Feet Lot
$706,900 Zestimate®
$837/sqft
$2,869 Estimated rent
Home value
$706,900
$672,000 - $742,000
$2,869/mo
Zestimate® history
Loading...
Owner options
Explore your selling options
What's special
Zillow last checked: 8 hours ago
Listing updated: December 08, 2025 at 12:08pm
Listed by:
Anthony Arsondi DRE #01739552 925-315-8006,
Keller Williams Tri-valley,
Caitlyn Leca DRE #02128684 925-963-5072,
Keller Williams Tri-valley
Bought with:
Timothy McGuire, DRE #01349446
Compass
Source: Bay East AOR,MLS#: 41118885
Facts & features
Interior
Bedrooms & bathrooms
- Bedrooms: 2
- Bathrooms: 2
- Full bathrooms: 2
Kitchen
- Features: Other
Heating
- Other
Cooling
- Other
Appliances
- Laundry: Other
Features
- Flooring: Other
- Number of fireplaces: 1
- Fireplace features: Other
Interior area
- Total structure area: 860
- Total interior livable area: 860 sqft
Property
Parking
- Total spaces: 2
- Parking features: Other
- Garage spaces: 2
Features
- Levels: One
- Stories: 1
- Exterior features: Other
- Pool features: Other, Community
Lot
- Size: 1,742 sqft
- Features: Other
Details
- Parcel number: 9485108
- Special conditions: Standard
- Other equipment: Other
Construction
Type & style
- Home type: Townhouse
- Architectural style: Other
- Property subtype: Residential, Townhouse
Materials
- Other
- Roof: Other
Condition
- Existing
- New construction: No
- Year built: 1985
Utilities & green energy
- Electric: Other Solar
- Utilities for property: Other Water/Sewer
Community & neighborhood
Location
- Region: Pleasanton
- Subdivision: Birch Creek
HOA & financial
HOA
- Has HOA: Yes
- HOA fee: $584 monthly
- Amenities included: Other
- Services included: Other
- Association name: NOT LISTED
- Association phone: 925-813-9707
Other
Other facts
- Listing agreement: Excl Right
- Listing terms: Cash,Conventional,Other
Price history
| Date | Event | Price |
|---|---|---|
| 12/8/2025 | Sold | $720,000+3%$837/sqft |
Source: | ||
| 7/13/2025 | Listing removed | $2,900$3/sqft |
Source: Zillow Rentals | ||
| 7/7/2025 | Listed for rent | $2,900+11.5%$3/sqft |
Source: Zillow Rentals | ||
| 6/7/2025 | Listing removed | $699,000$813/sqft |
Source: | ||
| 4/25/2025 | Price change | $699,000-3.6%$813/sqft |
Source: | ||
Public tax history
| Year | Property taxes | Tax assessment |
|---|---|---|
| 2025 | -- | $773,537 +2% |
| 2024 | $8,962 +3.8% | $758,370 +3.7% |
| 2023 | $8,634 +5.6% | $731,400 +2% |
Find assessor info on the county website
Neighborhood: 94566
Nearby schools
GreatSchools rating
- 6/10Valley View Elementary SchoolGrades: K-5Distance: 0.4 mi
- NAHarvest Park Preschool CenterGrades: Distance: 1.3 mi
- 10/10Amador Valley High SchoolGrades: 9-12Distance: 0.7 mi
Get a cash offer in 3 minutes
Find out how much your home could sell for in as little as 3 minutes with a no-obligation cash offer.
Estimated market value
$706,900
Get a cash offer in 3 minutes
Find out how much your home could sell for in as little as 3 minutes with a no-obligation cash offer.
Estimated market value
$706,900
