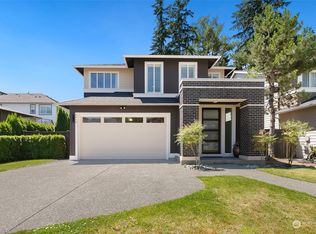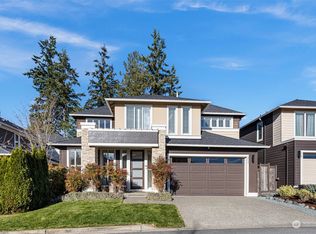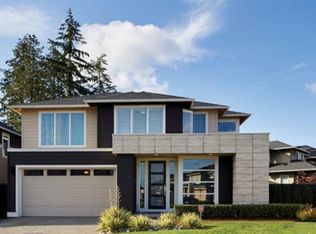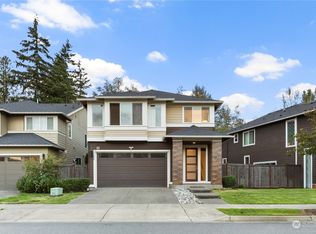Sold
Listed by:
Deepti Gupta,
Kelly Right RE of Seattle LLC
Bought with: Checkmark Real Estate LLC
$1,625,000
3904 171st Street SE, Bothell, WA 98012
4beds
2,576sqft
Single Family Residence
Built in 2013
8,712 Square Feet Lot
$1,518,200 Zestimate®
$631/sqft
$3,937 Estimated rent
Home value
$1,518,200
$1.41M - $1.62M
$3,937/mo
Zestimate® history
Loading...
Owner options
Explore your selling options
What's special
Once a model home, now redefined & elevated to an entirely new level! Nestled at the end of a serene cul-de-sac, this NORTH-FACING masterpiece by MainVue in highly sought-after Parkhaven community is set to exceed your every expectation. Top-rated 10/10 TAMBARK CREEK Elem & nearby Tambark Creek Park, it offers both convenience &serenity. Central A/C, Sprinkler system, EV Charger, Private driveway, Over $200k in bespoke upgrades & 8,700 sq ft PRIVATE LOT, provision to add 3/4 bath on main floor; this is a rare opportunity with an unrivaled selection of luxurious details—too many to list, but all waiting for you to experience in person. Ask us- Upgrades list & Inspection report. Once-in-a-lifetime opportunity to make it yours. Welcome Home!
Zillow last checked: 8 hours ago
Listing updated: June 12, 2025 at 04:02am
Offers reviewed: Apr 01
Listed by:
Deepti Gupta,
Kelly Right RE of Seattle LLC
Bought with:
Srinivasan Venkatesan, 24003807
Checkmark Real Estate LLC
Source: NWMLS,MLS#: 2350083
Facts & features
Interior
Bedrooms & bathrooms
- Bedrooms: 4
- Bathrooms: 3
- Full bathrooms: 2
- 1/2 bathrooms: 1
- Main level bathrooms: 1
Other
- Level: Main
Den office
- Level: Main
Entry hall
- Level: Main
Kitchen with eating space
- Level: Main
Living room
- Level: Main
Heating
- Fireplace, 90%+ High Efficiency, Forced Air, Electric, Natural Gas
Cooling
- 90%+ High Efficiency, Central Air
Appliances
- Included: Dishwasher(s), Disposal, Microwave(s), Refrigerator(s), Stove(s)/Range(s), Garbage Disposal, Water Heater: Tankless, Water Heater Location: Garage
Features
- Bath Off Primary, Dining Room, High Tech Cabling, Loft, Walk-In Pantry
- Flooring: Ceramic Tile, Vinyl Plank
- Windows: Double Pane/Storm Window
- Basement: None
- Number of fireplaces: 2
- Fireplace features: Gas, Main Level: 2, Fireplace
Interior area
- Total structure area: 2,576
- Total interior livable area: 2,576 sqft
Property
Parking
- Total spaces: 2
- Parking features: Driveway, Attached Garage, Off Street
- Attached garage spaces: 2
Features
- Levels: Two
- Stories: 2
- Entry location: Main
- Patio & porch: Bath Off Primary, Ceramic Tile, Double Pane/Storm Window, Dining Room, Fireplace, High Tech Cabling, Loft, Security System, Walk-In Pantry, Water Heater
- Has view: Yes
- View description: Territorial
Lot
- Size: 8,712 sqft
- Features: Cul-De-Sac, Dead End Street, Paved, Sidewalk, Cable TV, Deck, Electric Car Charging, Fenced-Fully, Gas Available, High Speed Internet, Patio, Sprinkler System
- Topography: Level
- Residential vegetation: Fruit Trees
Details
- Parcel number: 01133200007600
- Zoning description: Jurisdiction: County
- Special conditions: Standard
Construction
Type & style
- Home type: SingleFamily
- Architectural style: Contemporary
- Property subtype: Single Family Residence
Materials
- Cement Planked, Cement Plank
- Foundation: Poured Concrete, Slab
- Roof: Composition
Condition
- Very Good
- Year built: 2013
- Major remodel year: 2013
Details
- Builder name: MAINVUE
Utilities & green energy
- Electric: Company: Snohomish County PUD
- Sewer: Available, Sewer Connected, Company: Silver Lake Water & Sewer
- Water: Public, Company: Silver Lake Water & Sewer
Community & neighborhood
Security
- Security features: Security System
Community
- Community features: CCRs, Park, Trail(s)
Location
- Region: Bothell
- Subdivision: North Creek
HOA & financial
HOA
- HOA fee: $67 monthly
- Association phone: 888-392-3515
Other
Other facts
- Listing terms: Cash Out,Conventional,FHA,VA Loan
- Cumulative days on market: 6 days
Price history
| Date | Event | Price |
|---|---|---|
| 5/12/2025 | Sold | $1,625,000+2.5%$631/sqft |
Source: | ||
| 4/2/2025 | Pending sale | $1,585,000$615/sqft |
Source: | ||
| 3/27/2025 | Listed for sale | $1,585,000+69.5%$615/sqft |
Source: | ||
| 8/14/2020 | Sold | $935,000-1.6%$363/sqft |
Source: | ||
| 7/14/2020 | Pending sale | $949,900$369/sqft |
Source: Redfin Corp. #1604244 Report a problem | ||
Public tax history
| Year | Property taxes | Tax assessment |
|---|---|---|
| 2024 | $11,597 +1.6% | $1,230,100 +1.1% |
| 2023 | $11,413 +8.9% | $1,217,000 -0.6% |
| 2022 | $10,482 +25.3% | $1,224,200 +44.9% |
Find assessor info on the county website
Neighborhood: 98012
Nearby schools
GreatSchools rating
- 10/10Tambark Creek Elementary SchoolGrades: PK-5Distance: 0.6 mi
- 8/10Gateway Middle SchoolGrades: 6-8Distance: 1.4 mi
- 9/10Henry M. Jackson High SchoolGrades: 9-12Distance: 2.5 mi
Schools provided by the listing agent
- Elementary: Tambark Creek Elementary
- Middle: Gateway Mid
- High: Henry M. Jackson Hig
Source: NWMLS. This data may not be complete. We recommend contacting the local school district to confirm school assignments for this home.
Get a cash offer in 3 minutes
Find out how much your home could sell for in as little as 3 minutes with a no-obligation cash offer.
Estimated market value$1,518,200
Get a cash offer in 3 minutes
Find out how much your home could sell for in as little as 3 minutes with a no-obligation cash offer.
Estimated market value
$1,518,200



