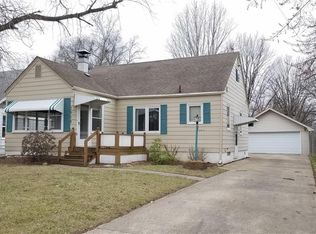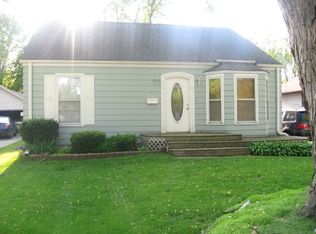Great North West location. This nice ranch style home has a great floor plan with three bedrooms, onebath, living room with bay window, formal dining area, galley kitchen and breakfast nook. Enter fromthe covered front porch or the back door that leads to a great private patio and fenced rear yard. If youare looking for a large garage, this is the one, 697 sq ft. Plenty of room for your cars, toys and hobbies.
This property is off market, which means it's not currently listed for sale or rent on Zillow. This may be different from what's available on other websites or public sources.


