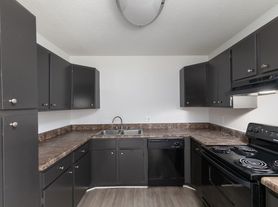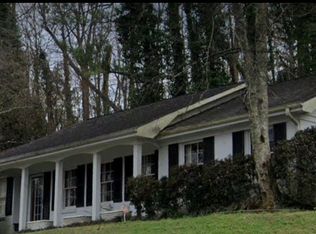Lovely older home on the Historical Register! Filled with charm & now available for rent! Extremely convenient to down-town, UAB, St Vincent & a large assortment of restaurants. Lg yard & fully fenced New furnace and air conditioning New wiring & lighting throughout house & basement New concrete basement & drive with work shop, all LED lighting Newly painted ceilings, walls, baseboards & doors throughout All new stainless appliances, gas stove Newly refinished hardwood floors throughout, New blinds Hardwood cabinets and granite counter-tops Deep Farm stainless sink, pantry, stackable washer & dryer in kitchen Full size Washer/dryer space in basement Wired for cable & Wi-Fi Tiled walls in tub/shower with new faucets & glass shower doors High capacity toilet, exhaust fan & safety bars Ceiling fans & closets in all bedrooms Walk-in closet in primary bedroom Huge living room with ceiling fan Great front porch comes furnished with swing and fan Furnished back deck with umbrella
House for rent
$2,600/mo
3904 8th Ct S, Birmingham, AL 35222
3beds
1,482sqft
Price may not include required fees and charges.
Singlefamily
Available now
-- Pets
Ceiling fan
Dryer connection laundry
2 Carport spaces parking
Central, natural gas
What's special
Lg yardGreat front porchHigh capacity toiletNew stainless appliancesGas stoveDeep farm stainless sink
- 2 days |
- -- |
- -- |
Travel times
Looking to buy when your lease ends?
Consider a first-time homebuyer savings account designed to grow your down payment with up to a 6% match & a competitive APY.
Facts & features
Interior
Bedrooms & bathrooms
- Bedrooms: 3
- Bathrooms: 2
- Full bathrooms: 2
Rooms
- Room types: Workshop
Heating
- Central, Natural Gas
Cooling
- Ceiling Fan
Appliances
- Included: Dishwasher, Disposal, Dryer, Microwave, Oven, Refrigerator, Washer
- Laundry: Dryer Connection, Electric Dryer Hookup, In Basement, In Unit, Laundry Available, Laundry Closet, Main Level, Washer Connection, Washer Hookup
Features
- 9+ Ceiling, Ceiling Fan(s), Interior Workshop, Walk-In Closet(s)
- Has basement: Yes
Interior area
- Total interior livable area: 1,482 sqft
Video & virtual tour
Property
Parking
- Total spaces: 2
- Parking features: Carport, Covered
- Has carport: Yes
- Details: Contact manager
Features
- Exterior features: 9+ Ceiling, Blinds, Carport 1 Car, Deck, Dryer Connection, Electric Dryer Hookup, Fire Alarm, Garage 1 Car, Gas Water Heater, Heating system: Central Gas, In Basement, Interior Workshop, Laundry Available, Laundry Closet, Lot Features: Mature Trees, Main Level, Mature Trees, Open Deck, Patio/Porch, Pets - Yes, Security System, Walk-In Closet(s), Washer Connection, Washer Hookup, Window Treatments
Details
- Parcel number: 2300322011013000
Construction
Type & style
- Home type: SingleFamily
- Property subtype: SingleFamily
Condition
- Year built: 1925
Community & HOA
Location
- Region: Birmingham
Financial & listing details
- Lease term: 12 Months
Price history
| Date | Event | Price |
|---|---|---|
| 11/4/2025 | Listed for rent | $2,600$2/sqft |
Source: GALMLS #21435855 | ||

