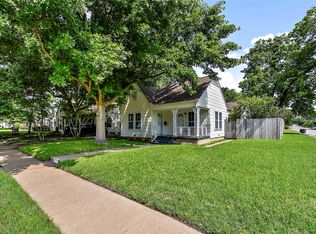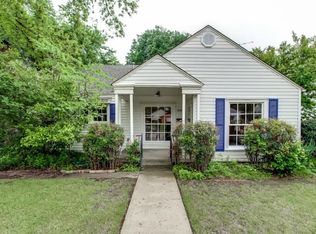Sold on 06/18/25
Price Unknown
3904 Birchman Ave, Fort Worth, TX 76107
2beds
1,484sqft
Single Family Residence
Built in 1940
6,011.28 Square Feet Lot
$429,800 Zestimate®
$--/sqft
$2,372 Estimated rent
Home value
$429,800
$400,000 - $464,000
$2,372/mo
Zestimate® history
Loading...
Owner options
Explore your selling options
What's special
Price drop to SELL! Don't miss this adorable, renovated craftsman located in the highly desirable cultural district of Fort Worth. You are a few blocks from the Dickies Arena, tons of awesome restaurants, plenty of shopping and all that Fort Worth has to offer. When you walk in you will see a beautiful cathedral ceiling in the living room accented by gorgeous beams and a stunning chandelier. The house has a mix of original hardwood flooring and modern ceramic tile. You get the best of both worlds with a kitchen that is only open to the living room by the open space at the bar. You can cook in peace or you can interact with your guest in the living room while you cook your favorite meal. The primary bedroom greets you with an abundance of natural light beaming from the floor to ceiling windows that line the back wall. This will lead you into the primary bathroom that was recently renovated, where you can relax in your clawfoot-tub or oversized shower. Welcome Home! See private remarks.
Zillow last checked: 8 hours ago
Listing updated: June 19, 2025 at 07:36pm
Listed by:
Pamela Carter 0700774 817-240-5461,
We Sell Texas 817-240-5461
Bought with:
Brynn Hellman
Helen Painter Group, REALTORS
Source: NTREIS,MLS#: 20575172
Facts & features
Interior
Bedrooms & bathrooms
- Bedrooms: 2
- Bathrooms: 2
- Full bathrooms: 2
Primary bedroom
- Level: First
- Dimensions: 0 x 0
Bedroom
- Level: First
- Dimensions: 0 x 0
Primary bathroom
- Features: Granite Counters, Separate Shower
- Level: First
- Dimensions: 0 x 0
Dining room
- Level: First
- Dimensions: 0 x 0
Other
- Level: First
- Dimensions: 0 x 0
Kitchen
- Features: Granite Counters, Pantry, Walk-In Pantry
- Level: First
- Dimensions: 0 x 0
Living room
- Features: Fireplace
- Level: First
- Dimensions: 0 x 0
Utility room
- Features: Built-in Features
- Level: First
- Dimensions: 0 x 0
Heating
- Central, Electric
Cooling
- Central Air, Electric
Appliances
- Included: Some Gas Appliances, Dishwasher, Gas Cooktop, Disposal, Gas Oven, Microwave, Plumbed For Gas
Features
- Chandelier, Cathedral Ceiling(s), Decorative/Designer Lighting Fixtures, Granite Counters, High Speed Internet, Pantry, Cable TV, Vaulted Ceiling(s), Walk-In Closet(s), Wired for Sound
- Flooring: Ceramic Tile, Hardwood
- Has basement: No
- Number of fireplaces: 1
- Fireplace features: Decorative, Living Room, Masonry
Interior area
- Total interior livable area: 1,484 sqft
Property
Parking
- Total spaces: 2
- Parking features: Door-Single
- Garage spaces: 2
Features
- Levels: One
- Stories: 1
- Patio & porch: Covered
- Exterior features: Covered Courtyard, Private Yard, Rain Gutters
- Pool features: None
- Fencing: Back Yard,Fenced,Wood
Lot
- Size: 6,011 sqft
- Features: Interior Lot, Sprinkler System, Few Trees
Details
- Parcel number: 00901849
Construction
Type & style
- Home type: SingleFamily
- Architectural style: Craftsman,Detached
- Property subtype: Single Family Residence
Materials
- Foundation: Pillar/Post/Pier
- Roof: Composition
Condition
- Year built: 1940
Utilities & green energy
- Sewer: Public Sewer
- Water: Public
- Utilities for property: Sewer Available, Water Available, Cable Available
Community & neighborhood
Community
- Community features: Curbs, Sidewalks
Location
- Region: Fort Worth
- Subdivision: Factory Place Add
Other
Other facts
- Listing terms: Cash,Conventional,FHA,VA Loan
Price history
| Date | Event | Price |
|---|---|---|
| 6/18/2025 | Sold | -- |
Source: NTREIS #20575172 | ||
| 5/26/2025 | Pending sale | $450,000$303/sqft |
Source: NTREIS #20575172 | ||
| 5/19/2025 | Contingent | $450,000$303/sqft |
Source: NTREIS #20575172 | ||
| 5/12/2025 | Price change | $450,000-2.2%$303/sqft |
Source: NTREIS #20575172 | ||
| 4/4/2025 | Price change | $460,000-1.1%$310/sqft |
Source: NTREIS #20575172 | ||
Public tax history
| Year | Property taxes | Tax assessment |
|---|---|---|
| 2024 | $7,653 +8.2% | $448,181 +10.9% |
| 2023 | $7,070 -13.7% | $404,000 +14.1% |
| 2022 | $8,188 -2.7% | $354,089 +2.8% |
Find assessor info on the county website
Neighborhood: Arlington Heights
Nearby schools
GreatSchools rating
- 6/10South Hi Mount Elementary SchoolGrades: PK-5Distance: 0.3 mi
- 4/10Stripling Middle SchoolGrades: 6-8Distance: 0.4 mi
- 3/10Arlington Heights High SchoolGrades: 9-12Distance: 0.6 mi
Schools provided by the listing agent
- Elementary: Southhimou
- Middle: Stripling
- High: Arlngtnhts
- District: Fort Worth ISD
Source: NTREIS. This data may not be complete. We recommend contacting the local school district to confirm school assignments for this home.
Get a cash offer in 3 minutes
Find out how much your home could sell for in as little as 3 minutes with a no-obligation cash offer.
Estimated market value
$429,800
Get a cash offer in 3 minutes
Find out how much your home could sell for in as little as 3 minutes with a no-obligation cash offer.
Estimated market value
$429,800

