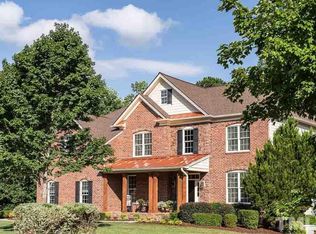Sold for $1,075,000
$1,075,000
3904 Hidden Tree Ct, Raleigh, NC 27606
4beds
4,249sqft
Single Family Residence, Residential
Built in 2008
0.82 Acres Lot
$1,126,100 Zestimate®
$253/sqft
$5,498 Estimated rent
Home value
$1,126,100
$1.07M - $1.19M
$5,498/mo
Zestimate® history
Loading...
Owner options
Explore your selling options
What's special
Beautifully appointed home in a stellar location. Crossroads shopping/dining, WakeMed Cary Hospital, Koka Booth Amphitheatre at Regency Lake, Hemlock Bluffs, and Lochmere Golf Club are all within five miles. Ten miles to downtown Raleigh. Easy access to the Research Triangle Park and RDU International airport via I-40/440. This elegant 4,200+ sf home has four generously-sized bedrooms all with direct access to a bath. Third floor is finished into a large recreation room and an additional room that could be an exercise room or conditioned storage. Huge walk-in attic/unfinished bonus room on the second level. Formal dining room, plus breakfast room. Formal living room, plus family room with soaring ceiling and wall of windows flanking a gas-log fireplace. Gourmet kitchen has high-end cabinets, island, gas cooktop, wall ovens. Refrigerator included. First-floor office with French doors has lots of windows with verdant views. Gorgeous in-ground pool with detailed decking, multiple areas to dine or relax—even a firepit! Quiet cul-de-sac street. TV/Bracket in Bedroom do not convey. Refrigerator, Washer/Dryer, Curtains/Blinds, Pool Table & Dart Board on 3rd floor do convey.
Zillow last checked: 8 hours ago
Listing updated: October 28, 2025 at 12:06am
Listed by:
Keith Gunter 919-810-8009,
Berkshire Hathaway HomeService,
Nancy Briggs 919-815-8339,
Berkshire Hathaway HomeService
Bought with:
Mary Jane Barone, 262616
Robbins and Associates Realty
Source: Doorify MLS,MLS#: 10012896
Facts & features
Interior
Bedrooms & bathrooms
- Bedrooms: 4
- Bathrooms: 4
- Full bathrooms: 3
- 1/2 bathrooms: 1
Heating
- Forced Air
Cooling
- Ceiling Fan(s), Central Air
Appliances
- Included: Dishwasher, Electric Oven, Gas Cooktop, Refrigerator
- Laundry: Electric Dryer Hookup, Inside, Laundry Room, Main Level
Features
- Ceiling Fan(s), Entrance Foyer, Granite Counters, Open Floorplan, Pantry, Separate Shower, Smooth Ceilings, Soaking Tub
- Flooring: Carpet, Hardwood, Tile
- Number of fireplaces: 1
- Fireplace features: Family Room, Gas, Gas Log
Interior area
- Total structure area: 4,249
- Total interior livable area: 4,249 sqft
- Finished area above ground: 4,249
- Finished area below ground: 0
Property
Parking
- Total spaces: 3
- Parking features: Attached, Concrete, Driveway, Garage, Garage Faces Side, Paved
- Attached garage spaces: 3
Features
- Stories: 2
- Patio & porch: Deck, Front Porch, Patio, Porch
- Exterior features: Fenced Yard, Private Yard
- Pool features: Fenced, In Ground
- Has view: Yes
Lot
- Size: 0.82 Acres
- Features: Back Yard, Cul-De-Sac, Front Yard, Hardwood Trees
Details
- Additional structures: Garage(s)
- Parcel number: 0771872002
- Special conditions: Standard
Construction
Type & style
- Home type: SingleFamily
- Architectural style: Traditional, Transitional
- Property subtype: Single Family Residence, Residential
Materials
- Brick, Fiber Cement
- Roof: Asphalt, Shingle
Condition
- New construction: No
- Year built: 2008
Details
- Builder name: Toll NC LP
Utilities & green energy
- Water: Public
- Utilities for property: Cable Available
Community & neighborhood
Community
- Community features: Curbs, Playground
Location
- Region: Raleigh
- Subdivision: The Oaks at Meadowridge
HOA & financial
HOA
- Has HOA: Yes
- HOA fee: $700 annually
- Services included: None
Other
Other facts
- Road surface type: Asphalt
Price history
| Date | Event | Price |
|---|---|---|
| 3/26/2024 | Sold | $1,075,000+2.9%$253/sqft |
Source: | ||
| 2/26/2024 | Pending sale | $1,045,000$246/sqft |
Source: | ||
| 2/22/2024 | Listed for sale | $1,045,000+51.2%$246/sqft |
Source: | ||
| 4/10/2008 | Sold | $691,000$163/sqft |
Source: Public Record Report a problem | ||
Public tax history
| Year | Property taxes | Tax assessment |
|---|---|---|
| 2025 | $6,837 +3% | $1,065,771 |
| 2024 | $6,638 +28.8% | $1,065,771 +61.9% |
| 2023 | $5,153 +7.9% | $658,373 |
Find assessor info on the county website
Neighborhood: 27606
Nearby schools
GreatSchools rating
- 7/10Swift Creek ElementaryGrades: K-5Distance: 1.7 mi
- 7/10Dillard Drive MiddleGrades: 6-8Distance: 2.4 mi
- 8/10Athens Drive HighGrades: 9-12Distance: 3.7 mi
Schools provided by the listing agent
- Elementary: Wake - Swift Creek
- Middle: Wake - Dillard
- High: Wake - Athens Dr
Source: Doorify MLS. This data may not be complete. We recommend contacting the local school district to confirm school assignments for this home.
Get a cash offer in 3 minutes
Find out how much your home could sell for in as little as 3 minutes with a no-obligation cash offer.
Estimated market value$1,126,100
Get a cash offer in 3 minutes
Find out how much your home could sell for in as little as 3 minutes with a no-obligation cash offer.
Estimated market value
$1,126,100
