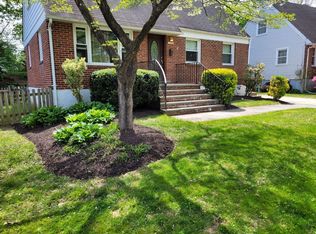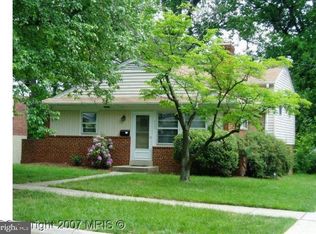Bright and beautifully renovated 4BR/2BA + den single-family home in the heart of Silver Spring *This home is professionally managed by Chambers Theory Property Management. *Please contact Brian C for details on viewing & applying for this home. 930.3935* Bright and beautifully renovated 4BR/2BA + den single-family home in the heart of Silver Spring.* This charming haven is filled with modern updates and thoughtful details, offering the perfect balance of style, comfort, and functionality.* Inside, you'll find a completely renovated interior featuring a gleaming gourmet kitchen with sleek stainless steel appliances, gorgeous countertops, and crisp, modern cabinetry.* The open layout flows effortlessly into spacious living and dining areas, all adorned with refinished hardwood floors and a cool neutral color palette that feels both fresh and timeless.* Each bathroom has been tastefully updated with contemporary finishes* Additional upgrades include modernized windows, and a fully finished walk-out basementideal for a home office, guest suite, or rec space.* Step outside into your private backyard oasis, where you'll enjoy a stunning landscaped yard, a large rear deck, and a patio perfect for entertaining or unwinding under the stars.* Located in a quiet, established neighborhood, this home is just minutes from everything that makes Silver Spring so desirable.* Enjoy easy access to Sligo Creek Trail, Downtown Silver Spring, and Wheaton Regional Park, plus shopping and dining favorites like Denizens Brewing Co., All Set Restaurant & Bar, The Big Greek Cafe, and Matchbox.* You're also conveniently close to Metro, major commuter routes, and top local schools.* *$67 per applicant, payable to Chambers Theory for processing *Applicants must provide verifiable gross income that demonstrates the ability to afford the rent *Income verification documents may include two recent pay stubs, W-2s, offer letters, transfer letters, or other forms of income documentation *A full financial review will be conducted, including credit history, payment patterns, outstanding debts, and overall financial responsibility *Creditworthiness will be assessed holistically, individual credit scores alone will not be the sole determining factor *A history of on-time rent payments and positive rental references is preferred *Any history of evictions, rental-related debt, or lease violations may impact application approval * AGENTS PLEASE ALLOW 2 BUSINESS DAYS for landlord review. * LEASING OFFICE IS CLOSED ON WKNDS WE WILL BE IN TOUCH AS SOON AS WE BEGIN PROCESSING APPLICATION when normal business hours resume Amenities: Owners will consider pets on case-by-case basis
This property is off market, which means it's not currently listed for sale or rent on Zillow. This may be different from what's available on other websites or public sources.


