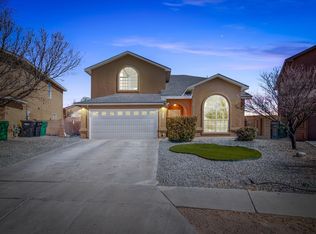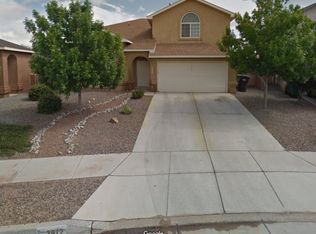Sold
Price Unknown
3904 Oasis Springs Rd NE, Rio Rancho, NM 87144
5beds
2,533sqft
Single Family Residence
Built in 2009
9,583.2 Square Feet Lot
$418,100 Zestimate®
$--/sqft
$2,528 Estimated rent
Home value
$418,100
$380,000 - $460,000
$2,528/mo
Zestimate® history
Loading...
Owner options
Explore your selling options
What's special
This beautifully upgraded two-story home in safe Northern Meadows offers 2,533 sq. ft. with 2 living areas. 5 bedrooms and 3 bathrooms, including a guest bedroom on the main floor. Located within walking distance of Cielo Azul Elementary, this home features modern updates and breathtaking mountain views. Upstairs, the owner's suite is a private retreat with a large walk-in closet, en-suite bathroom with double sinks, and a private balcony. Unobstructed Sandia Mountain views. The upgraded kitchen features ceiling-high wood cabinetry, quartz countertops, and all new stainless steel appliances with gas cook top double oven, dishwasher, wine cooler, farm sink. Offers new roof and water heater. Brand new washer and gas dryer included.
Zillow last checked: 8 hours ago
Listing updated: July 29, 2025 at 09:50am
Listed by:
Guadalupe Pando 505-364-5690,
Relentless Real Estate,
Evan Fraley 505-312-4554,
Relentless Real Estate
Bought with:
Thomas J Mestas, 17458
The M Real Estate Group
Source: SWMLS,MLS#: 1081046
Facts & features
Interior
Bedrooms & bathrooms
- Bedrooms: 5
- Bathrooms: 3
- Full bathrooms: 3
Primary bedroom
- Level: Upper
- Area: 209.4
- Dimensions: 13.17 x 15.9
Kitchen
- Level: Main
- Area: 157.41
- Dimensions: 9.9 x 15.9
Living room
- Level: Main
- Area: 201.39
- Dimensions: 13.58 x 14.83
Heating
- Central, Forced Air
Cooling
- Refrigerated
Appliances
- Included: Cooktop, Double Oven, Range Hood
- Laundry: Gas Dryer Hookup
Features
- Bathtub, Ceiling Fan(s), High Ceilings, High Speed Internet, In-Law Floorplan, Kitchen Island, Multiple Living Areas, Soaking Tub, Separate Shower, Cable TV, Walk-In Closet(s)
- Flooring: Carpet, Vinyl
- Windows: Double Pane Windows, Insulated Windows
- Has basement: No
- Number of fireplaces: 1
Interior area
- Total structure area: 2,533
- Total interior livable area: 2,533 sqft
Property
Parking
- Total spaces: 2
- Parking features: Attached, Garage
- Attached garage spaces: 2
Accessibility
- Accessibility features: None
Features
- Levels: Two
- Stories: 2
- Patio & porch: Balcony
- Exterior features: Balcony, Fence, Sprinkler/Irrigation
- Fencing: Back Yard
- Has view: Yes
Lot
- Size: 9,583 sqft
- Features: Landscaped, Sprinkler System, Views, Xeriscape
Details
- Additional structures: None
- Parcel number: 1010074459103
- Zoning description: R-1
Construction
Type & style
- Home type: SingleFamily
- Property subtype: Single Family Residence
Materials
- Frame, Synthetic Stucco
- Foundation: Slab
- Roof: Pitched,Shingle
Condition
- Resale
- New construction: No
- Year built: 2009
Details
- Builder name: Fuller
Utilities & green energy
- Sewer: Public Sewer
- Water: Public
- Utilities for property: Electricity Connected, Natural Gas Connected, Sewer Connected, Water Connected
Green energy
- Energy generation: None
- Water conservation: Water-Smart Landscaping
Community & neighborhood
Location
- Region: Rio Rancho
HOA & financial
HOA
- Has HOA: Yes
- HOA fee: $57 monthly
- Services included: Common Areas, Road Maintenance
Other
Other facts
- Listing terms: Cash,Conventional,FHA,VA Loan
- Road surface type: Paved
Price history
| Date | Event | Price |
|---|---|---|
| 7/29/2025 | Sold | -- |
Source: | ||
| 7/1/2025 | Pending sale | $425,000$168/sqft |
Source: | ||
| 6/11/2025 | Listed for sale | $425,000-1.2%$168/sqft |
Source: | ||
| 3/29/2025 | Listing removed | $430,000$170/sqft |
Source: | ||
| 2/28/2025 | Price change | $430,000-6.5%$170/sqft |
Source: | ||
Public tax history
| Year | Property taxes | Tax assessment |
|---|---|---|
| 2025 | $4,049 -0.3% | $116,031 +3% |
| 2024 | $4,060 +2.6% | $112,652 +3% |
| 2023 | $3,956 +71.7% | $109,371 +73.5% |
Find assessor info on the county website
Neighborhood: Northern Meadows
Nearby schools
GreatSchools rating
- 4/10Cielo Azul Elementary SchoolGrades: K-5Distance: 0.5 mi
- 7/10Rio Rancho Middle SchoolGrades: 6-8Distance: 4.2 mi
- 7/10V Sue Cleveland High SchoolGrades: 9-12Distance: 3.9 mi
Schools provided by the listing agent
- Elementary: Cielo Azul
- Middle: Rio Rancho Mid High
- High: V. Sue Cleveland
Source: SWMLS. This data may not be complete. We recommend contacting the local school district to confirm school assignments for this home.
Get a cash offer in 3 minutes
Find out how much your home could sell for in as little as 3 minutes with a no-obligation cash offer.
Estimated market value$418,100
Get a cash offer in 3 minutes
Find out how much your home could sell for in as little as 3 minutes with a no-obligation cash offer.
Estimated market value
$418,100

