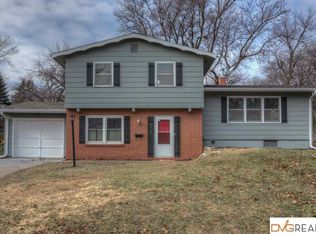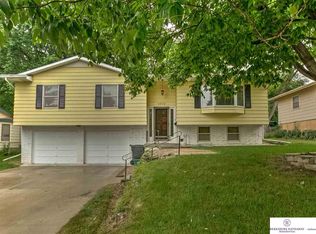Sold for $284,500 on 06/25/25
$284,500
3904 Terrace Dr, Omaha, NE 68134
3beds
1,821sqft
Single Family Residence
Built in 1966
8,712 Square Feet Lot
$289,900 Zestimate®
$156/sqft
$2,115 Estimated rent
Maximize your home sale
Get more eyes on your listing so you can sell faster and for more.
Home value
$289,900
$267,000 - $313,000
$2,115/mo
Zestimate® history
Loading...
Owner options
Explore your selling options
What's special
This is one you have to see! Enjoy the fabulous updated kitchen that has been expanded to optimize work and entertaining space. This home offers 3 bedrooms and 3 bathrooms plus lower level office space. Wood flooring, 2 fireplaces and 2 of the bathrooms have been updated bathrooms make this home a standout. Full front porch, fully fenced yard, shed, and mature trees. Less than 5 minutes to the interstate, walking distance to the pool, park and area school. Make yours today! AMA
Zillow last checked: 8 hours ago
Listing updated: June 27, 2025 at 11:07am
Listed by:
Dani Schram 402-618-3259,
BHHS Ambassador Real Estate
Bought with:
Molly Hunt-Spisak, 20190341
NP Dodge RE Sales Inc 86Dodge
Source: GPRMLS,MLS#: 22513103
Facts & features
Interior
Bedrooms & bathrooms
- Bedrooms: 3
- Bathrooms: 3
- Full bathrooms: 1
- 3/4 bathrooms: 1
- 1/2 bathrooms: 1
Primary bedroom
- Features: Wood Floor, Window Covering, Ceiling Fan(s)
- Level: Second
- Area: 144.05
- Dimensions: 13.06 x 11.03
Bedroom 2
- Features: Wood Floor, Window Covering, Ceiling Fan(s)
- Level: Second
- Area: 122.21
- Dimensions: 11.07 x 11.04
Bedroom 3
- Features: Wood Floor, Window Covering
- Level: Second
- Area: 99.45
- Dimensions: 11.05 x 9
Primary bathroom
- Features: 3/4
Kitchen
- Features: Window Covering, Dining Area, Laminate Flooring
- Level: Main
- Area: 155.12
- Dimensions: 14 x 11.08
Living room
- Features: Wall/Wall Carpeting, Fireplace
- Level: Main
- Area: 236.59
- Dimensions: 18.06 x 13.1
Basement
- Area: 648
Heating
- Natural Gas, Forced Air
Cooling
- Central Air
Appliances
- Included: Range, Dishwasher, Disposal, Microwave
- Laundry: Concrete Floor
Features
- Flooring: Carpet, Laminate, Ceramic Tile
- Windows: Window Coverings
- Basement: Partially Finished
- Number of fireplaces: 2
- Fireplace features: Recreation Room, Living Room, Wood Burning
Interior area
- Total structure area: 1,821
- Total interior livable area: 1,821 sqft
- Finished area above ground: 1,320
- Finished area below ground: 501
Property
Parking
- Total spaces: 2
- Parking features: Built-In, Garage, Garage Door Opener
- Attached garage spaces: 2
Features
- Levels: Multi/Split
- Patio & porch: Porch
- Fencing: Chain Link,Full
Lot
- Size: 8,712 sqft
- Dimensions: 70 x 125
- Features: Up to 1/4 Acre., City Lot, Public Sidewalk
Details
- Additional structures: Shed(s)
- Parcel number: 1711812702
Construction
Type & style
- Home type: SingleFamily
- Property subtype: Single Family Residence
Materials
- Wood Siding, Brick/Other
- Foundation: Block
- Roof: Composition
Condition
- Not New and NOT a Model
- New construction: No
- Year built: 1966
Utilities & green energy
- Water: Public
- Utilities for property: Electricity Available, Natural Gas Available, Water Available
Community & neighborhood
Location
- Region: Omaha
- Subdivision: Maple Village
Other
Other facts
- Listing terms: Conventional,Cash
- Ownership: Fee Simple
Price history
| Date | Event | Price |
|---|---|---|
| 6/25/2025 | Sold | $284,500+1.6%$156/sqft |
Source: | ||
| 5/21/2025 | Pending sale | $280,000$154/sqft |
Source: | ||
| 5/15/2025 | Listed for sale | $280,000$154/sqft |
Source: | ||
Public tax history
| Year | Property taxes | Tax assessment |
|---|---|---|
| 2024 | $3,436 -23.4% | $212,500 |
| 2023 | $4,483 +20.3% | $212,500 +21.7% |
| 2022 | $3,727 +0.9% | $174,600 |
Find assessor info on the county website
Neighborhood: Maple Village
Nearby schools
GreatSchools rating
- 6/10Dodge Elementary SchoolGrades: PK-5Distance: 0.3 mi
- 3/10Morton Magnet Middle SchoolGrades: 6-8Distance: 0.5 mi
- 2/10Burke High SchoolGrades: 9-12Distance: 3 mi
Schools provided by the listing agent
- Elementary: Dodge
- Middle: Morton
- High: Burke
- District: Omaha
Source: GPRMLS. This data may not be complete. We recommend contacting the local school district to confirm school assignments for this home.

Get pre-qualified for a loan
At Zillow Home Loans, we can pre-qualify you in as little as 5 minutes with no impact to your credit score.An equal housing lender. NMLS #10287.
Sell for more on Zillow
Get a free Zillow Showcase℠ listing and you could sell for .
$289,900
2% more+ $5,798
With Zillow Showcase(estimated)
$295,698
