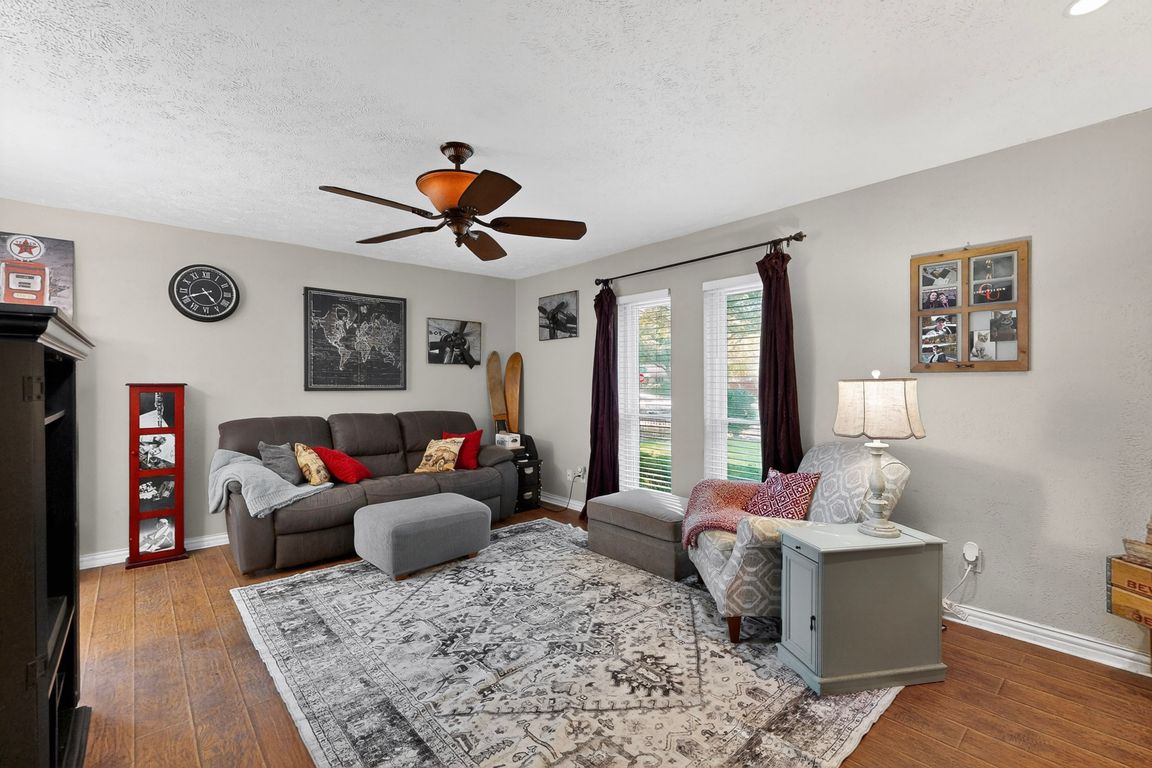
For sale
$340,000
3beds
1,443sqft
3904 Villa Downs Dr, Plano, TX 75023
3beds
1,443sqft
Single family residence
Built in 1974
7,405 sqft
2 Attached garage spaces
$236 price/sqft
What's special
Large fireplaceRear two-car garageSingle-story homePrivate shower
This charming single-story home in Plano offers the perfect mix of comfort and convenience, just minutes from Sam Johnson Highway, shopping, and dining. The three-bedroom, two-bath layout features a primary suite with a walk-in closet and private shower, while the secondary bedrooms are thoughtfully placed on the opposite side for privacy. ...
- 15 days |
- 2,094 |
- 91 |
Source: NTREIS,MLS#: 21080368
Travel times
Living Room
Kitchen
Primary Bedroom
Zillow last checked: 7 hours ago
Listing updated: October 09, 2025 at 11:10pm
Listed by:
Sherea Calderon 0819512 844-819-1373,
Orchard Brokerage 844-819-1373
Source: NTREIS,MLS#: 21080368
Facts & features
Interior
Bedrooms & bathrooms
- Bedrooms: 3
- Bathrooms: 2
- Full bathrooms: 2
Primary bedroom
- Features: Ceiling Fan(s), En Suite Bathroom, Walk-In Closet(s)
- Level: First
- Dimensions: 18 x 14
Kitchen
- Features: Eat-in Kitchen, Solid Surface Counters
- Level: First
- Dimensions: 14 x 12
Living room
- Features: Ceiling Fan(s), Fireplace
- Level: First
- Dimensions: 18 x 15
Heating
- Central
Cooling
- Central Air, Ceiling Fan(s)
Appliances
- Included: Dishwasher, Electric Range, Microwave
- Laundry: Common Area
Features
- Eat-in Kitchen, Pantry, Walk-In Closet(s)
- Flooring: Carpet, Other, Wood
- Windows: Window Coverings
- Has basement: No
- Number of fireplaces: 1
- Fireplace features: Living Room, Masonry
Interior area
- Total interior livable area: 1,443 sqft
Video & virtual tour
Property
Parking
- Total spaces: 4
- Parking features: Alley Access
- Attached garage spaces: 2
- Carport spaces: 2
- Covered spaces: 4
Features
- Levels: One
- Stories: 1
- Patio & porch: Patio
- Pool features: None
- Fencing: Back Yard
Lot
- Size: 7,405.2 Square Feet
- Features: Interior Lot
- Residential vegetation: Grassed
Details
- Parcel number: R055301202601
Construction
Type & style
- Home type: SingleFamily
- Architectural style: Traditional,Detached
- Property subtype: Single Family Residence
Materials
- Brick, Other
- Foundation: Slab
- Roof: Asphalt,Shingle
Condition
- Year built: 1974
Utilities & green energy
- Sewer: Public Sewer
- Water: Public
- Utilities for property: Sewer Available, Water Available
Green energy
- Energy generation: Solar
Community & HOA
Community
- Features: Curbs, Sidewalks
- Subdivision: Park Forest Add 4
HOA
- Has HOA: No
Location
- Region: Plano
Financial & listing details
- Price per square foot: $236/sqft
- Tax assessed value: $315,615
- Annual tax amount: $4,573
- Date on market: 10/10/2025