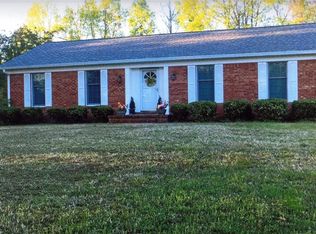Sold for $220,000
$220,000
3904 Wallburg High Point Rd, High Point, NC 27265
2beds
1,260sqft
Stick/Site Built, Residential, Single Family Residence
Built in 1948
0.94 Acres Lot
$229,500 Zestimate®
$--/sqft
$1,385 Estimated rent
Home value
$229,500
$204,000 - $259,000
$1,385/mo
Zestimate® history
Loading...
Owner options
Explore your selling options
What's special
Discover your new retreat at 3904 Wallburg-High Point Rd, nestled in Davidson County! This charming 2-bedroom, 1-bathroom house offers a welcoming layout spread across 1260+/- square feet of interior space. Step into comfort with a sunroom that captures natural light and a spacious covered porch perfect for serene mornings. The property boasts significant updates including a new roof (2022) and a recently installed septic system and HVAC (both just 3 years old). Surrounded by a large lot, this home features ample outdoor space, including a 15 x 22 storage building for added convenience. The property includes microwave, and refrigerator and an unfinished basement, providing potential for extra storage. Living here means you're just a short drive from essential amenities: High Point Station for easy commuting, and Rich Fork Preserve for leisurely days outdoors. Do not miss out on this move in ready property in a highly sought after are of Davidson County
Zillow last checked: 8 hours ago
Listing updated: June 23, 2024 at 04:28am
Listed by:
Chris Martin 336-442-1784,
Tri County Real Estate
Bought with:
Laura Reynolds, 283895
ALLEN MARKETING
Source: Triad MLS,MLS#: 1140799 Originating MLS: High Point
Originating MLS: High Point
Facts & features
Interior
Bedrooms & bathrooms
- Bedrooms: 2
- Bathrooms: 1
- Full bathrooms: 1
- Main level bathrooms: 1
Primary bedroom
- Level: Main
- Dimensions: 14.83 x 11.58
Bedroom 2
- Level: Main
- Dimensions: 13.75 x 10.92
Bonus room
- Level: Main
- Dimensions: 11.17 x 10.83
Dining room
- Level: Main
- Dimensions: 10.92 x 7.42
Kitchen
- Level: Main
- Dimensions: 10.92 x 10.92
Living room
- Level: Main
- Dimensions: 15.17 x 13.75
Sunroom
- Level: Main
- Dimensions: 11.83 x 11.5
Heating
- Forced Air, Electric
Cooling
- Central Air
Appliances
- Included: Free-Standing Range, Electric Water Heater
- Laundry: Dryer Connection, Main Level, Washer Hookup
Features
- Ceiling Fan(s)
- Flooring: Carpet, Vinyl, Wood
- Basement: Unfinished, Cellar
- Attic: Pull Down Stairs
- Number of fireplaces: 1
- Fireplace features: Living Room
Interior area
- Total structure area: 1,260
- Total interior livable area: 1,260 sqft
- Finished area above ground: 1,260
Property
Parking
- Parking features: Driveway, Circular Driveway
- Has uncovered spaces: Yes
Features
- Levels: One
- Stories: 1
- Patio & porch: Porch
- Pool features: None
Lot
- Size: 0.94 Acres
- Dimensions: 128 x 286 x 131 x 19 x 312
- Features: Cleared, Sloped, Not in Flood Zone
Details
- Parcel number: 01009A0000001
- Zoning: RA3
- Special conditions: Owner Sale
Construction
Type & style
- Home type: SingleFamily
- Architectural style: Ranch
- Property subtype: Stick/Site Built, Residential, Single Family Residence
Materials
- Vinyl Siding
Condition
- Year built: 1948
Utilities & green energy
- Sewer: Septic Tank
- Water: Public
Community & neighborhood
Location
- Region: High Point
Other
Other facts
- Listing agreement: Exclusive Agency
- Listing terms: Cash,Conventional,FHA,VA Loan
Price history
| Date | Event | Price |
|---|---|---|
| 6/20/2024 | Sold | $220,000-6.3% |
Source: | ||
| 5/20/2024 | Pending sale | $234,900 |
Source: | ||
| 5/13/2024 | Price change | $234,900-2.1% |
Source: | ||
| 4/29/2024 | Listed for sale | $239,900+99.9% |
Source: | ||
| 3/24/2021 | Listing removed | -- |
Source: Owner Report a problem | ||
Public tax history
| Year | Property taxes | Tax assessment |
|---|---|---|
| 2025 | $871 +12.5% | $126,230 +12.5% |
| 2024 | $774 | $112,180 |
| 2023 | $774 | $112,180 |
Find assessor info on the county website
Neighborhood: 27265
Nearby schools
GreatSchools rating
- 7/10Friendship ElementaryGrades: PK-5Distance: 4.4 mi
- 5/10Ledford MiddleGrades: 6-8Distance: 4 mi
- 4/10Ledford Senior HighGrades: 9-12Distance: 4 mi
Schools provided by the listing agent
- Elementary: Friendship
- Middle: Ledford
- High: Ledford
Source: Triad MLS. This data may not be complete. We recommend contacting the local school district to confirm school assignments for this home.
Get a cash offer in 3 minutes
Find out how much your home could sell for in as little as 3 minutes with a no-obligation cash offer.
Estimated market value$229,500
Get a cash offer in 3 minutes
Find out how much your home could sell for in as little as 3 minutes with a no-obligation cash offer.
Estimated market value
$229,500
