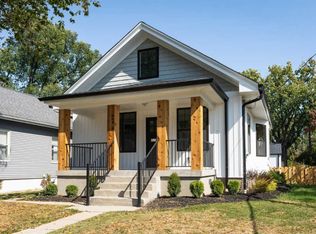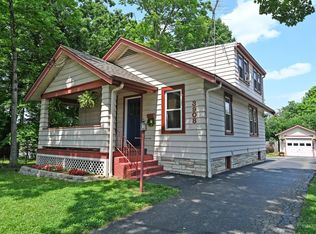Sold for $246,000
$246,000
3904 Watterson Rd, Cincinnati, OH 45227
3beds
1,137sqft
Single Family Residence
Built in 1930
4,965.84 Square Feet Lot
$257,300 Zestimate®
$216/sqft
$1,979 Estimated rent
Home value
$257,300
$232,000 - $286,000
$1,979/mo
Zestimate® history
Loading...
Owner options
Explore your selling options
What's special
This adorable home in Mariemont schools is packed full of exciting features! Only 3 mins from Mariemont square and conveniently located near Mariemont Jr high, Wooster Pike and Oakley/Hyde Park. Freshly painted exterior, new driveway + garage door, new fixtures all installed in 2022. Lovely kitchen features a new microwave, new countertops and a new sink + fridge and microwave installed in 2022. You'll love the remodeled bathroom which highlights the original restored tile with a modern addition and a new shower completed in 2022 as well! Enjoy the fully fenced yard and charming front porch with swing. New carpet and fresh paint upstairs. This wonderful house is ready to be called a home!
Zillow last checked: 8 hours ago
Listing updated: October 01, 2024 at 11:31am
Listed by:
Jennifer L Day 513-276-2996,
RE/MAX Preferred Group 513-874-8373
Bought with:
Amber E Allred, 2017001239
eXp Realty
Source: Cincy MLS,MLS#: 1817408 Originating MLS: Cincinnati Area Multiple Listing Service
Originating MLS: Cincinnati Area Multiple Listing Service

Facts & features
Interior
Bedrooms & bathrooms
- Bedrooms: 3
- Bathrooms: 1
- Full bathrooms: 1
Primary bedroom
- Features: Wood Floor
- Level: First
- Area: 143
- Dimensions: 13 x 11
Bedroom 2
- Level: Second
- Area: 180
- Dimensions: 12 x 15
Bedroom 3
- Level: Second
- Area: 144
- Dimensions: 12 x 12
Bedroom 4
- Area: 0
- Dimensions: 0 x 0
Bedroom 5
- Area: 0
- Dimensions: 0 x 0
Primary bathroom
- Features: Tile Floor, Tub w/Shower
Bathroom 1
- Features: Full
- Level: First
Bathroom 2
- Features: Partial
- Level: Basement
Dining room
- Features: Chandelier, Wood Floor
- Level: First
- Area: 156
- Dimensions: 12 x 13
Family room
- Area: 0
- Dimensions: 0 x 0
Kitchen
- Features: Wood Cabinets, Wood Floor
- Area: 90
- Dimensions: 9 x 10
Living room
- Features: Wood Floor
- Area: 180
- Dimensions: 15 x 12
Office
- Area: 0
- Dimensions: 0 x 0
Heating
- Gas
Cooling
- Central Air
Appliances
- Included: Dryer, Gas Cooktop, Microwave, Oven/Range, Refrigerator, Washer, Gas Water Heater
Features
- Ceiling Fan(s)
- Doors: Multi Panel Doors
- Windows: Double Hung, Vinyl
- Basement: Full,Bath/Stubbed,Unfinished
Interior area
- Total structure area: 1,137
- Total interior livable area: 1,137 sqft
Property
Parking
- Total spaces: 1
- Parking features: Driveway
- Garage spaces: 1
- Has uncovered spaces: Yes
Features
- Stories: 1
- Patio & porch: Patio, Porch
- Exterior features: Fire Pit
- Fencing: Metal,Privacy,Wood
Lot
- Size: 4,965 sqft
- Dimensions: 40 x 125
- Features: Less than .5 Acre
Details
- Parcel number: 5230006020800
- Zoning description: Residential
Construction
Type & style
- Home type: SingleFamily
- Architectural style: Cape Cod
- Property subtype: Single Family Residence
Materials
- Aluminum Siding
- Foundation: Concrete Perimeter
- Roof: Shingle
Condition
- New construction: No
- Year built: 1930
Utilities & green energy
- Gas: Natural
- Sewer: Public Sewer
- Water: Public
Community & neighborhood
Security
- Security features: Smoke Alarm
Location
- Region: Cincinnati
HOA & financial
HOA
- Has HOA: No
Other
Other facts
- Listing terms: No Special Financing,Cash
Price history
| Date | Event | Price |
|---|---|---|
| 10/17/2024 | Listing removed | $1,650$1/sqft |
Source: Cincy MLS #1821516 Report a problem | ||
| 10/15/2024 | Listed for rent | $1,650$1/sqft |
Source: Cincy MLS #1821516 Report a problem | ||
| 9/30/2024 | Sold | $246,000-1.6%$216/sqft |
Source: | ||
| 9/11/2024 | Pending sale | $249,900$220/sqft |
Source: | ||
| 9/7/2024 | Listed for sale | $249,900+66.6%$220/sqft |
Source: | ||
Public tax history
| Year | Property taxes | Tax assessment |
|---|---|---|
| 2024 | $3,857 +7.8% | $52,500 |
| 2023 | $3,577 +1.5% | $52,500 +22.4% |
| 2022 | $3,526 +3.4% | $42,900 |
Find assessor info on the county website
Neighborhood: 45227
Nearby schools
GreatSchools rating
- 9/10Mariemont Elementary SchoolGrades: K-6Distance: 0.7 mi
- 8/10Mariemont Junior High SchoolGrades: 7-8Distance: 0.3 mi
- 9/10Mariemont High SchoolGrades: 9-12Distance: 1.5 mi
Get a cash offer in 3 minutes
Find out how much your home could sell for in as little as 3 minutes with a no-obligation cash offer.
Estimated market value$257,300
Get a cash offer in 3 minutes
Find out how much your home could sell for in as little as 3 minutes with a no-obligation cash offer.
Estimated market value
$257,300

