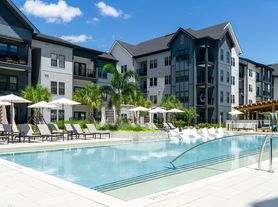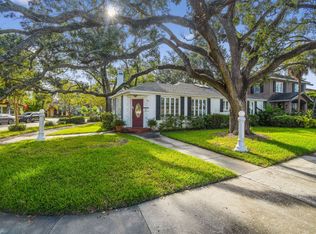**LAWN CARE INCLUDED
Welcome to this stunning 5-bedroom, 2.5-bathroom two-story home, complete with a spacious two-car garage, with a park across the street!. Designed with functionality and comfort in mind, this expansive floorplan offers ample room for the entire family. At the heart of the home is a generous kitchen, perfect for entertaining or preparing a big Sunday dinner. It features an all-black appliance package, a large kitchen island, and plenty of counter space to inspire your inner chef. Ceramic tile and carpet flooring flow throughout, offering both style and comfort. The open-concept dining area seamlessly connects to a massive family room, ideal for gathering with friends and loved ones. Upstairs, you'll find the private master suite, complete with a double vanity, water closet, and plenty of space to unwind. Four additional bedrooms provide flexibility for growing families, guests, or home office needs. A versatile loft adds even more room, perfect as a movie lounge, study area, or creative workspace. Located in the desirable Touchstone Community, residents enjoy access to top-notch amenities including a clubhouse, state-of-the-art fitness center, resort-style pool, playground, splash pad, and more. All of this just minutes from the best of Tampa Bay, conveniently close to shopping, dining, and entertainment options. Don't miss your chance to make this beautiful home yours! Lawn care included. Renters insurance required with pet coverage, if applicable. Up to 2 medium pets only max 30lb. In addition to the advertised base rent, all residents are enrolled in the Resident Benefits Package (RBP) for $50.00/month which includes HVAC air filter delivery, credit building to help boost your credit score with timely rent payments, utility concierge service making utility connection a breeze during your move-in, and much more! More details upon application. Vacant and available now.
Carpet
Ceramic Tile
Community Pool
Dogs Ok Medium 36 60
Dogs Ok Very Small Under 35lbs
Fenced
Hoa
Hoa Application Required
Lawn Maintenance Included In Rent
Pet Restrictions
Pets Allowed
House for rent
$2,700/mo
3904 Wild Senna Blvd, Tampa, FL 33619
5beds
2,264sqft
Price may not include required fees and charges.
Single family residence
Available now
Cats, dogs OK
Central air, ceiling fan
In unit laundry
Garage parking
-- Heating
What's special
Versatile loftSpacious two-car garagePrivate master suiteMassive family roomGenerous kitchenOpen-concept dining areaDouble vanity
- 76 days
- on Zillow |
- -- |
- -- |
Travel times
Renting now? Get $1,000 closer to owning
Unlock a $400 renter bonus, plus up to a $600 savings match when you open a Foyer+ account.
Offers by Foyer; terms for both apply. Details on landing page.
Facts & features
Interior
Bedrooms & bathrooms
- Bedrooms: 5
- Bathrooms: 3
- Full bathrooms: 2
- 1/2 bathrooms: 1
Cooling
- Central Air, Ceiling Fan
Appliances
- Included: Dishwasher, Dryer, Microwave, Washer
- Laundry: In Unit
Features
- Ceiling Fan(s)
Interior area
- Total interior livable area: 2,264 sqft
Video & virtual tour
Property
Parking
- Parking features: Garage
- Has garage: Yes
- Details: Contact manager
Features
- Exterior features: Lawn Care included in rent
Details
- Parcel number: 192935B6Y000001000830U
Construction
Type & style
- Home type: SingleFamily
- Property subtype: Single Family Residence
Condition
- Year built: 2020
Community & HOA
Community
- Features: Fitness Center, Playground
HOA
- Amenities included: Fitness Center
Location
- Region: Tampa
Financial & listing details
- Lease term: Contact For Details
Price history
| Date | Event | Price |
|---|---|---|
| 9/5/2025 | Price change | $2,700-3.6%$1/sqft |
Source: Zillow Rentals | ||
| 7/15/2025 | Listed for rent | $2,800$1/sqft |
Source: Zillow Rentals | ||
| 7/31/2023 | Listing removed | -- |
Source: Zillow Rentals | ||
| 7/20/2023 | Listed for rent | $2,800$1/sqft |
Source: Zillow Rentals | ||
| 7/15/2020 | Sold | $257,800$114/sqft |
Source: Public Record | ||

