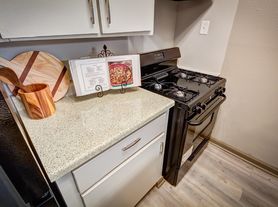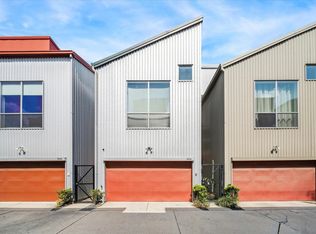fully renovated cottage-style home beautifully combines timeless charm with modern sophistication. Located inside the 610 loop and just minutes from downtown Houston. With 3 bedrooms, 3 full baths, in the main home and a garage apartment with kitchen & full bath. The open-concept layout seamlessly connects the living, dining, and kitchen areas, creating an inviting flow throughout. At the heart of the home, the kitchen shines with sleek quartz countertops, custom cabinetry, and high-end stainless steel appliances. Outside, the fully fenced yard features a cozy front porch and an arbor enhanced with lighting for the perfect touch of ambiance. the property includes a 300-square-foot garage apartment a compact yet comfortable space ideal for guests, rental income, or minimalist living. The open layout combines the living, kitchen, and bedroom areas effortlessly, and the full bathroom includes a spacious shower and all essential comforts.
Copyright notice - Data provided by HAR.com 2022 - All information provided should be independently verified.
House for rent
$2,999/mo
3905 Billingsley St, Houston, TX 77009
3beds
2,264sqft
Price may not include required fees and charges.
Singlefamily
Available now
-- Pets
Electric, ceiling fan
Gas dryer hookup laundry
2 Attached garage spaces parking
Natural gas
What's special
Cottage-style homeModern sophisticationTimeless charmFully fenced yardSleek quartz countertopsCozy front porchCustom cabinetry
- 4 days |
- -- |
- -- |
Travel times
Looking to buy when your lease ends?
With a 6% savings match, a first-time homebuyer savings account is designed to help you reach your down payment goals faster.
Offer exclusive to Foyer+; Terms apply. Details on landing page.
Facts & features
Interior
Bedrooms & bathrooms
- Bedrooms: 3
- Bathrooms: 3
- Full bathrooms: 3
Rooms
- Room types: Breakfast Nook
Heating
- Natural Gas
Cooling
- Electric, Ceiling Fan
Appliances
- Included: Dishwasher, Disposal, Microwave, Oven, Range, Stove
- Laundry: Gas Dryer Hookup, Hookups, Washer Hookup
Features
- 2 Bedrooms Up, Balcony, Ceiling Fan(s), En-Suite Bath, Primary Bed - 1st Floor, Walk-In Closet(s)
- Flooring: Tile, Wood
Interior area
- Total interior livable area: 2,264 sqft
Property
Parking
- Total spaces: 2
- Parking features: Attached, Covered
- Has attached garage: Yes
- Details: Contact manager
Features
- Stories: 1
- Exterior features: 1 Living Area, 2 Bedrooms Up, Architecture Style: Traditional, Attached, Balcony, Balcony/Terrace, En-Suite Bath, Flooring: Wood, Formal Dining, Garage Apartment, Gas Dryer Hookup, Heating: Gas, Lot Features: Subdivided, Primary Bed - 1st Floor, Screens, Subdivided, Walk-In Closet(s), Washer Hookup
Details
- Parcel number: 0211750440019
Construction
Type & style
- Home type: SingleFamily
- Property subtype: SingleFamily
Condition
- Year built: 1935
Community & HOA
Location
- Region: Houston
Financial & listing details
- Lease term: 12 Months
Price history
| Date | Event | Price |
|---|---|---|
| 10/24/2025 | Listed for rent | $2,999$1/sqft |
Source: | ||
| 11/7/2024 | Listing removed | $2,999$1/sqft |
Source: | ||
| 10/1/2024 | Listed for rent | $2,999+27.6%$1/sqft |
Source: | ||
| 10/1/2023 | Sold | -- |
Source: Agent Provided | ||
| 9/18/2023 | Listing removed | -- |
Source: | ||

