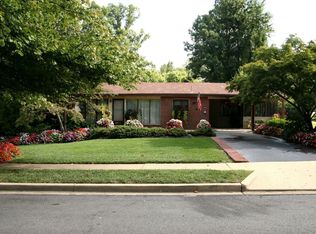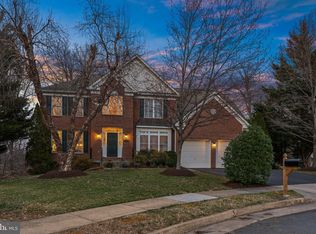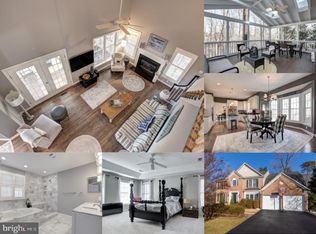Sold for $1,250,000 on 10/08/25
Zestimate®
$1,250,000
3905 Cook St, Alexandria, VA 22311
5beds
5,208sqft
Single Family Residence
Built in 2001
10,537 Square Feet Lot
$1,250,000 Zestimate®
$240/sqft
$6,921 Estimated rent
Home value
$1,250,000
$1.18M - $1.32M
$6,921/mo
Zestimate® history
Loading...
Owner options
Explore your selling options
What's special
Welcome to 3905 Cook St – A Stunning, Fully Renovated Home! Experience the perfect blend of space, style, and location in this beautifully remodeled home nestled on a quiet cul-de-sac inside the Beltway. Bathed in natural light and boasting an open floor plan, this residence offers unparalleled comfort and flexibility for modern living. Step inside to a dramatic high-ceiling foyer flanked by a charming library on one side and an elegant living/dining space on the other. The expansive family room features French doors, while the large kitchen is a chef’s dream with a central island, breakfast area, and open sightlines—perfect for entertaining. Upgrades abound, including a 5-year-old architectural shingle roof with gutter protection, new attic insulation and roof sealing for incredible energy efficiency, and a new AC system. The home has been fully renovated within the last 2 years, offering peace of mind and turnkey convenience. Enjoy a finished walk-out basement complete with a spacious bedroom, full bathroom, rec room, and a bonus room with a closet—ideal for an office, guest suite, in-laws, or Airbnb income. Upstairs, retreat to a massive primary suite featuring oversized closet and a brand-new luxurious bathroom. Enjoy close proximity to local amenities, great shopping and restaurants. Just minutes to I-395, Pentagon, DCA Airport, Ballston Metro Station and all that Washington, D.C. has to offer!
Zillow last checked: 8 hours ago
Listing updated: October 08, 2025 at 04:24pm
Listed by:
Sarah Reynolds 703-844-3464,
Keller Williams Realty
Bought with:
Laura Lawlor
Jack Lawlor Realty Company
Source: Bright MLS,MLS#: VAFX2259362
Facts & features
Interior
Bedrooms & bathrooms
- Bedrooms: 5
- Bathrooms: 5
- Full bathrooms: 4
- 1/2 bathrooms: 1
- Main level bathrooms: 1
Basement
- Area: 1500
Heating
- Forced Air, Natural Gas
Cooling
- Central Air, Electric
Appliances
- Included: Gas Water Heater
Features
- Basement: Walk-Out Access
- Number of fireplaces: 1
Interior area
- Total structure area: 5,208
- Total interior livable area: 5,208 sqft
- Finished area above ground: 3,708
- Finished area below ground: 1,500
Property
Parking
- Total spaces: 2
- Parking features: Garage Faces Front, Attached
- Attached garage spaces: 2
Accessibility
- Accessibility features: None
Features
- Levels: Three
- Stories: 3
- Pool features: None
Lot
- Size: 10,537 sqft
Details
- Additional structures: Above Grade, Below Grade
- Parcel number: 0614 43 0005
- Zoning: 130
- Special conditions: Standard
Construction
Type & style
- Home type: SingleFamily
- Architectural style: Traditional
- Property subtype: Single Family Residence
Materials
- Brick, Vinyl Siding
- Foundation: Other
Condition
- New construction: No
- Year built: 2001
Utilities & green energy
- Sewer: Public Sewer
- Water: Public
Community & neighborhood
Location
- Region: Alexandria
- Subdivision: Highland View
Other
Other facts
- Listing agreement: Exclusive Right To Sell
- Ownership: Fee Simple
Price history
| Date | Event | Price |
|---|---|---|
| 10/8/2025 | Sold | $1,250,000-2%$240/sqft |
Source: | ||
| 9/1/2025 | Contingent | $1,275,000$245/sqft |
Source: | ||
| 8/26/2025 | Listed for sale | $1,275,000+137.2%$245/sqft |
Source: | ||
| 9/11/2001 | Sold | $537,600$103/sqft |
Source: Public Record | ||
Public tax history
| Year | Property taxes | Tax assessment |
|---|---|---|
| 2025 | $14,058 +1% | $1,144,470 +0.9% |
| 2024 | $13,913 +8.1% | $1,134,470 +4.5% |
| 2023 | $12,867 +16.8% | $1,085,220 +19% |
Find assessor info on the county website
Neighborhood: 22311
Nearby schools
GreatSchools rating
- 3/10Parklawn Elementary SchoolGrades: PK-5Distance: 1.3 mi
- 3/10Glasgow Middle SchoolGrades: 6-8Distance: 0.6 mi
- 2/10Justice High SchoolGrades: 9-12Distance: 1.6 mi
Schools provided by the listing agent
- Elementary: Parklawn
- Middle: Glasgow
- High: Justice
- District: Fairfax County Public Schools
Source: Bright MLS. This data may not be complete. We recommend contacting the local school district to confirm school assignments for this home.
Get a cash offer in 3 minutes
Find out how much your home could sell for in as little as 3 minutes with a no-obligation cash offer.
Estimated market value
$1,250,000
Get a cash offer in 3 minutes
Find out how much your home could sell for in as little as 3 minutes with a no-obligation cash offer.
Estimated market value
$1,250,000


