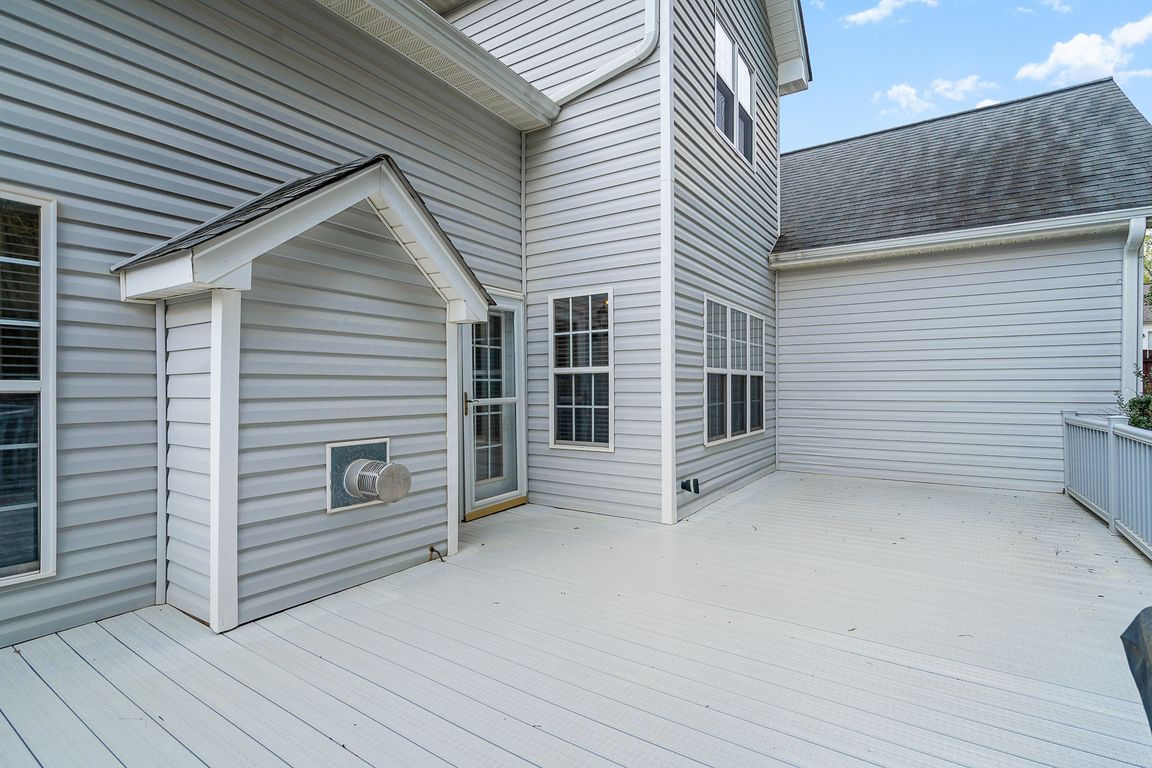
Under contract-no showPrice cut: $14K (8/4)
$385,000
4beds
2,105sqft
3905 Farlow Rd, Charlotte, NC 28269
4beds
2,105sqft
Single family residence
Built in 1998
0.17 Acres
2 Attached garage spaces
$183 price/sqft
What's special
Large extended deckBreakfast nookOpen floor planCorner lotGranite countertopsStainless steel appliancesNatural gas grill hook-up
PRICED BELOW TAX VALUE – NO HOA – NEW HVAC – PRIME LOCATION | Move-in Ready / Rental Ready 4-bedroom home on a landscaped corner lot with ground-floor Primary En-suite and a bright, open floor plan. Minutes from I-85, Uptown, the airport, light rail, greenways, shopping, dining & ...
- 141 days
- on Zillow |
- 930 |
- 74 |
Source: Canopy MLS as distributed by MLS GRID,MLS#: 4238350
Travel times
Family Room
Primary Bedroom
Kitchen
Bedroom 2
Zillow last checked: 7 hours ago
Listing updated: August 14, 2025 at 07:46pm
Listing Provided by:
Nathaniel Chamblin green@redbudgroup.com,
Keller Williams South Park,
Trent Corbin,
Keller Williams South Park
Source: Canopy MLS as distributed by MLS GRID,MLS#: 4238350
Facts & features
Interior
Bedrooms & bathrooms
- Bedrooms: 4
- Bathrooms: 3
- Full bathrooms: 2
- 1/2 bathrooms: 1
- Main level bedrooms: 1
Primary bedroom
- Level: Main
Bedroom s
- Level: Upper
Bedroom s
- Level: Upper
Bedroom s
- Level: Upper
Bathroom half
- Level: Main
Bathroom full
- Level: Upper
Bathroom full
- Level: Main
Dining area
- Level: Main
Dining room
- Level: Main
Other
- Level: Main
Kitchen
- Level: Main
Laundry
- Level: Main
Heating
- ENERGY STAR Qualified Equipment, Forced Air, Heat Pump
Cooling
- Central Air
Appliances
- Included: ENERGY STAR Qualified Dishwasher, ENERGY STAR Qualified Dryer, ENERGY STAR Qualified Refrigerator, Gas Cooktop, Gas Oven, Gas Water Heater
- Laundry: Gas Dryer Hookup, Washer Hookup
Features
- Windows: Insulated Windows
- Has basement: No
- Fireplace features: Gas Log, Great Room
Interior area
- Total structure area: 2,105
- Total interior livable area: 2,105 sqft
- Finished area above ground: 2,105
- Finished area below ground: 0
Video & virtual tour
Property
Parking
- Total spaces: 6
- Parking features: Attached Garage, Garage Faces Front, Garage on Main Level
- Attached garage spaces: 2
- Uncovered spaces: 4
Features
- Levels: Two
- Stories: 2
- Patio & porch: Deck
- Fencing: Back Yard
Lot
- Size: 0.17 Acres
- Features: Corner Lot
Details
- Parcel number: 02701210
- Zoning: N1-B
- Special conditions: Standard
Construction
Type & style
- Home type: SingleFamily
- Architectural style: Transitional
- Property subtype: Single Family Residence
Materials
- Aluminum, Vinyl
- Foundation: Slab
- Roof: Shingle
Condition
- New construction: No
- Year built: 1998
Utilities & green energy
- Sewer: Public Sewer
- Water: City
Community & HOA
Community
- Subdivision: Glenview
Location
- Region: Charlotte
Financial & listing details
- Price per square foot: $183/sqft
- Tax assessed value: $387,700
- Annual tax amount: $3,089
- Date on market: 4/9/2025
- Road surface type: Concrete, Paved