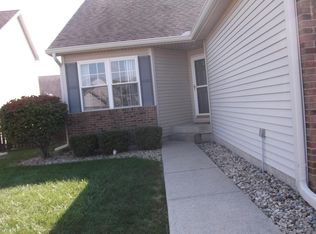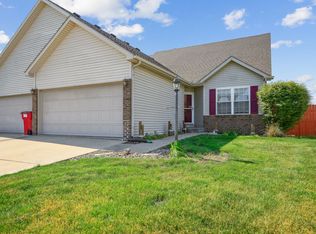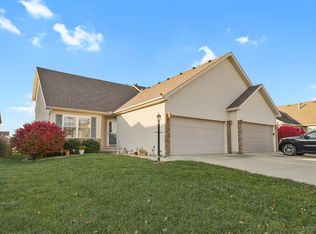Closed
$230,000
3905 Inverness Rd #3905, Champaign, IL 61822
3beds
1,230sqft
Duplex, Single Family Residence
Built in 2002
-- sqft lot
$232,600 Zestimate®
$187/sqft
$1,666 Estimated rent
Home value
$232,600
$209,000 - $258,000
$1,666/mo
Zestimate® history
Loading...
Owner options
Explore your selling options
What's special
Welcome to this charming 3-bedroom Zerolot home located in the desirable Turnberry Ridge Subdivision! The main floor features vaulted ceilings and a cozy living room with a fireplace, creating a warm and inviting space. The primary suite includes a full bath, walk-in closet, and convenient in-room washer and dryer. An eat-in kitchen, second bedroom, and an additional full bathroom complete the main level. The partially finished basement offers even more living space with a third bedroom, a newly finished full bathroom and LVP flooring, an exercise room, and a spacious rec room perfect for entertaining or relaxing. Enjoy the outdoors on the deck beneath a beautiful pergola, ideal for summer evenings.
Zillow last checked: 8 hours ago
Listing updated: October 02, 2025 at 01:01am
Listing courtesy of:
Russell Taylor, ABR,CRB,CRS,GRI,SRES 217-898-7226,
Taylor Realty Associates
Bought with:
Mark Waldhoff, CRS,GRI
KELLER WILLIAMS-TREC
Source: MRED as distributed by MLS GRID,MLS#: 12399279
Facts & features
Interior
Bedrooms & bathrooms
- Bedrooms: 3
- Bathrooms: 3
- Full bathrooms: 3
Primary bedroom
- Features: Bathroom (Full)
- Level: Main
- Area: 143 Square Feet
- Dimensions: 13X11
Bedroom 2
- Level: Main
- Area: 120 Square Feet
- Dimensions: 12X10
Bedroom 3
- Level: Basement
- Area: 144 Square Feet
- Dimensions: 12X12
Dining room
- Level: Main
- Area: 96 Square Feet
- Dimensions: 8X12
Exercise room
- Level: Basement
- Area: 270 Square Feet
- Dimensions: 15X18
Kitchen
- Level: Main
- Area: 84 Square Feet
- Dimensions: 7X12
Living room
- Level: Main
- Area: 525 Square Feet
- Dimensions: 21X25
Recreation room
- Level: Basement
- Area: 544 Square Feet
- Dimensions: 17X32
Heating
- Natural Gas, Forced Air
Cooling
- Central Air
Appliances
- Included: Range, Microwave, Dishwasher, Refrigerator, Washer, Dryer
Features
- Vaulted Ceiling(s)
- Basement: Partially Finished,Full
Interior area
- Total structure area: 2,460
- Total interior livable area: 1,230 sqft
- Finished area below ground: 1,076
Property
Parking
- Total spaces: 2
- Parking features: On Site, Garage Owned, Attached, Garage
- Attached garage spaces: 2
Accessibility
- Accessibility features: No Disability Access
Features
- Patio & porch: Deck
Lot
- Dimensions: 38.02X90.47X33.01X90.47
Details
- Parcel number: 442016158022
- Special conditions: None
Construction
Type & style
- Home type: MultiFamily
- Property subtype: Duplex, Single Family Residence
Materials
- Vinyl Siding, Brick
Condition
- New construction: No
- Year built: 2002
Utilities & green energy
- Sewer: Public Sewer
- Water: Public
Community & neighborhood
Location
- Region: Champaign
- Subdivision: Turnberry Ridge
Other
Other facts
- Listing terms: Conventional
- Ownership: Fee Simple
Price history
| Date | Event | Price |
|---|---|---|
| 9/30/2025 | Sold | $230,000$187/sqft |
Source: | ||
| 7/21/2025 | Contingent | $230,000$187/sqft |
Source: | ||
| 7/16/2025 | Listed for sale | $230,000+49.8%$187/sqft |
Source: | ||
| 7/16/2020 | Sold | $153,500+2.3%$125/sqft |
Source: | ||
| 5/19/2020 | Pending sale | $150,000$122/sqft |
Source: EXP REALTY LLC-MAHO #10711145 Report a problem | ||
Public tax history
Tax history is unavailable.
Neighborhood: 61822
Nearby schools
GreatSchools rating
- 4/10Kenwood Elementary SchoolGrades: K-5Distance: 0.9 mi
- 3/10Jefferson Middle SchoolGrades: 6-8Distance: 1.5 mi
- 6/10Centennial High SchoolGrades: 9-12Distance: 1.5 mi
Schools provided by the listing agent
- Middle: Champaign Junior High School
- High: Centennial High School
- District: 4
Source: MRED as distributed by MLS GRID. This data may not be complete. We recommend contacting the local school district to confirm school assignments for this home.
Get pre-qualified for a loan
At Zillow Home Loans, we can pre-qualify you in as little as 5 minutes with no impact to your credit score.An equal housing lender. NMLS #10287.


