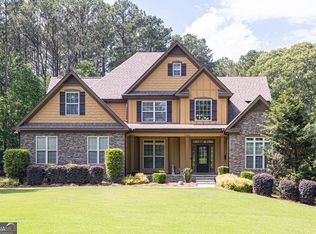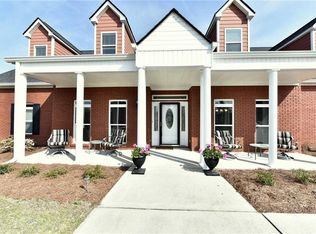Closed
$950,000
3905 Pointer Rd, Loganville, GA 30052
5beds
4,699sqft
Single Family Residence
Built in 2008
6 Acres Lot
$963,000 Zestimate®
$202/sqft
$3,791 Estimated rent
Home value
$963,000
$915,000 - $1.01M
$3,791/mo
Zestimate® history
Loading...
Owner options
Explore your selling options
What's special
Your Private 6-Acre Retreat Awaits! Experience country luxury at its finest with this stunning craftsman-style estate perfectly set on 6 beautifully landscaped acres. Offering 4,699 sq. ft. of thoughtfully designed living space, this property combines elegant design, modern comfort, and exceptional outdoor amenities. Inside, you'll find a bright, open floor plan that has been freshly painted and meticulously maintained. Enjoy 5 spacious bedrooms, 4 full baths, a dedicated office, rec/bonus room, flex room, and a private home theater making this home ideal for entertaining or relaxing in style. The oversized primary suite is a true retreat, featuring a fully renovated spa-inspired bath with a soaking tub and walk-in shower. A main-level guest suite adds convenience and flexibility for family and visitors. Step outside to your resort-style backyard oasis, complete with a saltwater pool featuring a tanning ledge, slide, and electric heater. The finished, climate-controlled pool house is perfect for gatherings or weekend lounging, while evenings are best spent around the custom octagon fire pit with five swings (new in 2023) or under the extended covered patio. Equestrians and hobby farmers will fall in love with the enclosed barn, offering 4 stalls, a tack room, extra parking for a tractor, and room for a horse trailer or RV. The barn is fully equipped with fans, lights, water, and a 220 RV hook-up which is everything you need for both convenience and comfort. The property also features 3 fenced pastures with gates and two 12x12 covered feeding areas, making it perfectly suited for horses or livestock. Additional highlights include newer appliances (2022), recent roof flashing (2023), estate fencing, and an electric gated driveway that provides both privacy and peace of mind. Every detail of this home has been carefully curated and lovingly maintained. This property is truly move-in ready and offers the ultimate blend of relaxation, recreation, and refined country living but still offers the convenience of being located minutes from shopping and dining. Come experience your own slice of paradise! Schedule your private showing today! Ask how you can receive up to $1500 credit by using one of our preferred lenders. Exclusions may apply.
Zillow last checked: 8 hours ago
Listing updated: December 15, 2025 at 02:31pm
Listed by:
Sherry D Puckett 770-616-3972,
Watkins Real Estate Associates,
Briana Watts 678-283-7699,
Watkins Real Estate Associates
Bought with:
Elizabeth Serrano, 367515
Virtual Properties Realty.com
Source: GAMLS,MLS#: 10622559
Facts & features
Interior
Bedrooms & bathrooms
- Bedrooms: 5
- Bathrooms: 4
- Full bathrooms: 4
- Main level bathrooms: 2
- Main level bedrooms: 2
Dining room
- Features: Separate Room
Kitchen
- Features: Breakfast Area, Breakfast Bar, Pantry, Solid Surface Counters
Heating
- Central, Electric, Heat Pump
Cooling
- Ceiling Fan(s), Central Air, Electric, Heat Pump
Appliances
- Included: Cooktop, Dishwasher, Electric Water Heater, Microwave, Oven, Stainless Steel Appliance(s)
- Laundry: In Hall
Features
- Bookcases, High Ceilings, In-Law Floorplan, Master On Main Level, Rear Stairs, Separate Shower, Soaking Tub, Split Bedroom Plan, Tile Bath, Tray Ceiling(s), Walk-In Closet(s)
- Flooring: Carpet, Tile
- Windows: Double Pane Windows
- Basement: None
- Attic: Pull Down Stairs
- Number of fireplaces: 1
- Fireplace features: Family Room, Gas Log
Interior area
- Total structure area: 4,699
- Total interior livable area: 4,699 sqft
- Finished area above ground: 4,699
- Finished area below ground: 0
Property
Parking
- Total spaces: 2
- Parking features: Attached, Garage, Garage Door Opener, Kitchen Level, Parking Pad
- Has attached garage: Yes
- Has uncovered spaces: Yes
Features
- Levels: Two
- Stories: 2
- Patio & porch: Patio, Porch
- Exterior features: Balcony
- Has private pool: Yes
- Pool features: Heated, In Ground, Salt Water
- Fencing: Back Yard,Fenced,Front Yard
Lot
- Size: 6 Acres
- Features: Corner Lot, Level, Pasture, Private
- Residential vegetation: Cleared, Grassed
Details
- Additional structures: Barn(s), Outbuilding, Pool House, Stable(s), Workshop
- Parcel number: C0080011B00
- Other equipment: Home Theater
Construction
Type & style
- Home type: SingleFamily
- Architectural style: Brick 4 Side,Craftsman,Traditional
- Property subtype: Single Family Residence
Materials
- Brick, Concrete, Stone
- Foundation: Slab
- Roof: Composition
Condition
- Resale
- New construction: No
- Year built: 2008
Utilities & green energy
- Sewer: Septic Tank
- Water: Public
- Utilities for property: Cable Available, Electricity Available, High Speed Internet, Underground Utilities, Water Available
Community & neighborhood
Security
- Security features: Gated Community, Security System, Smoke Detector(s)
Community
- Community features: None
Location
- Region: Loganville
- Subdivision: None
Other
Other facts
- Listing agreement: Exclusive Right To Sell
- Listing terms: Cash,Conventional,FHA,VA Loan
Price history
| Date | Event | Price |
|---|---|---|
| 12/12/2025 | Sold | $950,000-4.9%$202/sqft |
Source: | ||
| 11/24/2025 | Pending sale | $998,888$213/sqft |
Source: | ||
| 10/10/2025 | Price change | $998,888+5.3%$213/sqft |
Source: | ||
| 8/8/2025 | Price change | $948,998-5%$202/sqft |
Source: | ||
| 7/8/2025 | Price change | $998,800-20.1%$213/sqft |
Source: | ||
Public tax history
| Year | Property taxes | Tax assessment |
|---|---|---|
| 2024 | $8,680 +7.3% | $294,440 +10.4% |
| 2023 | $8,087 +7.5% | $266,640 +12.1% |
| 2022 | $7,524 +14.1% | $237,960 +17.6% |
Find assessor info on the county website
Neighborhood: 30052
Nearby schools
GreatSchools rating
- 6/10Sharon Elementary SchoolGrades: PK-5Distance: 2.7 mi
- 6/10Loganville Middle SchoolGrades: 6-8Distance: 4.8 mi
- 9/10Loganville High SchoolGrades: 9-12Distance: 4 mi
Schools provided by the listing agent
- Elementary: Sharon
- Middle: Loganville
- High: Loganville
Source: GAMLS. This data may not be complete. We recommend contacting the local school district to confirm school assignments for this home.
Get a cash offer in 3 minutes
Find out how much your home could sell for in as little as 3 minutes with a no-obligation cash offer.
Estimated market value$963,000
Get a cash offer in 3 minutes
Find out how much your home could sell for in as little as 3 minutes with a no-obligation cash offer.
Estimated market value
$963,000

