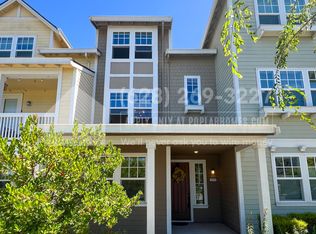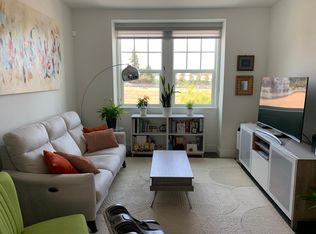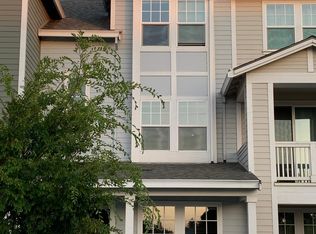Sold for $1,525,000 on 06/09/25
$1,525,000
3905 Pyramid Way, Mountain View, CA 94043
2beds
1,355sqft
Townhouse,
Built in 2018
622 Square Feet Lot
$1,490,900 Zestimate®
$1,125/sqft
$5,097 Estimated rent
Home value
$1,490,900
$1.37M - $1.63M
$5,097/mo
Zestimate® history
Loading...
Owner options
Explore your selling options
What's special
Built in 2018, this beautifully appointed townhome showcases stylish design and a rare outlook directly onto Pyramid Park. Two spacious bedroom suites are complemented by a versatile den or potential 3rd bedroom on ground floor with a built-in Murphy bed, ideal for guests and/or office use. The open-concept main level is centered around a sleek kitchen with stainless steel appliances and a gas cooktop, flowing seamlessly into the living and dining areas. Two outdoor decks invite relaxation, including one with direct views of the park, which offers a playground, basketball court, picnic areas, and a dog park. Added amenities include engineered wood floors throughout, dual-zone climate control, a tankless water heater, and an attached 2-car garage. In one of Mountain Views most desirable communities, this home is near top employers, including Google and LinkedIn, has convenient access to Highway 101, light rail and downtown Mountain View.
Zillow last checked: 8 hours ago
Listing updated: June 12, 2025 at 09:33am
Listed by:
Anne Wilbur 00823559 415-559-5557,
Wilbur Properties 650-847-3800
Bought with:
Jennifer Yiu, 02096586
Redfin
Source: MLSListings Inc,MLS#: ML82005004
Facts & features
Interior
Bedrooms & bathrooms
- Bedrooms: 2
- Bathrooms: 3
- Full bathrooms: 2
- 1/2 bathrooms: 1
Bedroom
- Features: PrimarySuiteRetreat, WalkinCloset
Bathroom
- Features: DoubleSinks, PrimaryStallShowers, ShoweroverTub1, Tile
Dining room
- Features: BreakfastBar, DiningFamilyCombo, EatinKitchen, NoFormalDiningRoom
Family room
- Features: KitchenFamilyRoomCombo
Heating
- Central Forced Air Gas, 2 plus Zones
Cooling
- Central Air
Appliances
- Included: Gas Cooktop, Dishwasher, Microwave, Gas Oven, Refrigerator, Washer/Dryer
Features
- Walk-In Closet(s)
- Flooring: Carpet, Tile, Wood
Interior area
- Total structure area: 1,355
- Total interior livable area: 1,355 sqft
Property
Parking
- Total spaces: 2
- Parking features: Attached
- Attached garage spaces: 2
Features
- Stories: 3
- Patio & porch: Balcony/Patio
- Has view: Yes
- View description: Park/Greenbelt
Lot
- Size: 622 sqft
Details
- Parcel number: 16089017
- Zoning: ML
- Special conditions: Standard
Construction
Type & style
- Home type: Townhouse
- Property subtype: Townhouse,
Materials
- Foundation: Slab
- Roof: Composition
Condition
- New construction: No
- Year built: 2018
Utilities & green energy
- Gas: PublicUtilities
- Sewer: Public Sewer
- Water: Public
- Utilities for property: Public Utilities, Water Public
Community & neighborhood
Location
- Region: Mountain View
HOA & financial
HOA
- Has HOA: Yes
- HOA fee: $317 monthly
Other
Other facts
- Listing agreement: ExclusiveAgency
Price history
| Date | Event | Price |
|---|---|---|
| 6/9/2025 | Sold | $1,525,000-4.1%$1,125/sqft |
Source: | ||
| 12/17/2019 | Sold | $1,590,000$1,173/sqft |
Source: Public Record | ||
Public tax history
| Year | Property taxes | Tax assessment |
|---|---|---|
| 2024 | $17,326 +8.1% | $1,472,657 +8.7% |
| 2023 | $16,030 -5.8% | $1,355,000 -4.3% |
| 2022 | $17,022 +14.7% | $1,415,475 +14.2% |
Find assessor info on the county website
Neighborhood: 94043
Nearby schools
GreatSchools rating
- 7/10Jose Antonio Vargas ElementaryGrades: K-5Distance: 0.4 mi
- 8/10Crittenden Middle SchoolGrades: 6-8Distance: 2.1 mi
- 10/10Mountain View High SchoolGrades: 9-12Distance: 2.3 mi
Schools provided by the listing agent
- Elementary: JoseAntonioVargasElementary
- Middle: CrittendenMiddle_2
- High: MountainViewHigh_1
- District: MountainViewWhisman
Source: MLSListings Inc. This data may not be complete. We recommend contacting the local school district to confirm school assignments for this home.
Get a cash offer in 3 minutes
Find out how much your home could sell for in as little as 3 minutes with a no-obligation cash offer.
Estimated market value
$1,490,900
Get a cash offer in 3 minutes
Find out how much your home could sell for in as little as 3 minutes with a no-obligation cash offer.
Estimated market value
$1,490,900


