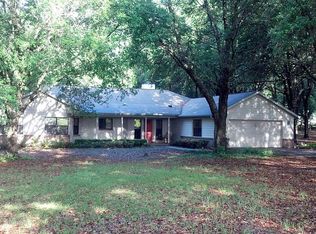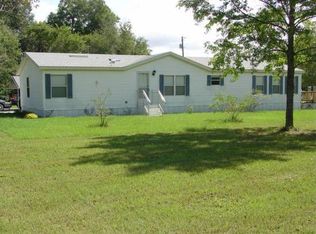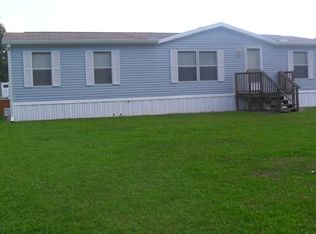Sold for $865,000 on 12/10/25
Zestimate®
$865,000
3905 SE 84th Lane Rd, Ocala, FL 34480
3beds
1,960sqft
Farm
Built in 2023
10 Acres Lot
$865,000 Zestimate®
$441/sqft
$2,165 Estimated rent
Home value
$865,000
$796,000 - $943,000
$2,165/mo
Zestimate® history
Loading...
Owner options
Explore your selling options
What's special
*PRICED $80k+ BELOW RECENT APPRAISAL* This private 10-acre farm is the nature lover's paradise. Secluded, yet minutes to both Ocala and Belleview, this property boasts a 2023 custom 3/2 home and a new 40 x 24 metal building. You enter your gated property from a private dead-end road through the Cross Florida Greenway. You will never have neighbors on the west side of the property. Enjoy your morning coffee from your front porch swings while watching countless bird species play. The front and back porches span the entire length of the house, making them the perfect space to host large family meals, or cozy up with a book. The home has 9’4” ceilings and 8’ doors throughout. Enjoy the open floor plan with a spacious, light-filled living room, dining room, and kitchen large enough for multiple cooks. The kitchen is appointed with a 6-burner gas range and ample cabinet space with drawers, pull-outs, and functional organization. Watch the wild rabbits and gopher tortoises from your large picture window while you cook. Off of the dining room, there is a large walk-in pantry with custom wood shelving and pull-outs, additional counter space, as well as a pot filler for your coffee maker and pet bowls. The home’s secondary bedrooms are generously sized with custom closets. The hall bath has a large vanity with ample storage, tub/shower combo, and linen closet. Enter your large primary bedroom with flex space, which is currently being used as an office, but could also function as a nursery or additional walk-in closet. The primary bath has marble floors, a large two-person shower, and a Toto Neorest toilet with all the bells and whistles. Enjoy long, hot showers with on-demand hot water. The walk-in closet has all wood custom built-ins with dressers. There’s no shortage of storage here. The home has vintage reproduction hardware and lighting throughout. This home is connected to the Ocala Fiber Network. The property is incredibly private with the property line of mature oaks. There is also a deeded 40-foot easement off the backside of the property making easy access for your horse trailer, RV, or even semi-trucks. The 40 x 24 metal building has two 10’ high garage bays, workshop area, as well as a 40 x 12 lean-to for all of your equipment. There is an approximately 3 acre fenced paddock with water and large oaks for shade for your animals with plenty of space to expand or build a barn. This property is truly a gem for nature lovers. The farm’s landscaping is all low maintenance Florida native plants. You will see wildlife on a daily basis from your windows. Take a stroll down the mowed paths throughout the property to see the abundant wildflowers and wildlife. The property is also hiking and biking distance to the Florida Trail and Santos Trailhead. Pictures DO NOT do this property justice. It's a must see!
Zillow last checked: 8 hours ago
Listing updated: December 10, 2025 at 10:34am
Listing Provided by:
Tony Scacchi, II 352-229-0355,
BOFFO REAL ESTATE GROUP LLC 352-427-1072,
Jimmy Cooke II 352-427-1072,
BOFFO REAL ESTATE GROUP LLC
Bought with:
Non-Member Agent
STELLAR NON-MEMBER OFFICE
Source: Stellar MLS,MLS#: OM705021 Originating MLS: Ocala - Marion
Originating MLS: Ocala - Marion

Facts & features
Interior
Bedrooms & bathrooms
- Bedrooms: 3
- Bathrooms: 2
- Full bathrooms: 2
Primary bedroom
- Features: Ceiling Fan(s), En Suite Bathroom, No Closet
- Level: First
- Area: 234 Square Feet
- Dimensions: 13x18
Bedroom 2
- Features: Ceiling Fan(s), Built-in Closet
- Level: First
- Area: 165 Square Feet
- Dimensions: 11x15
Bedroom 3
- Features: Ceiling Fan(s), Built-in Closet
- Level: First
- Area: 144 Square Feet
- Dimensions: 12x12
Primary bathroom
- Features: Bidet, Exhaust Fan, Granite Counters, Multiple Shower Heads, Shower No Tub, Single Vanity, Water Closet/Priv Toilet, Window/Skylight in Bath, Walk-In Closet(s)
- Level: First
- Area: 195 Square Feet
- Dimensions: 13x15
Bathroom 2
- Features: Exhaust Fan, Single Vanity, Stone Counters, Tub With Shower, Linen Closet
- Level: First
- Area: 64 Square Feet
- Dimensions: 8x8
Balcony porch lanai
- Level: First
- Area: 448 Square Feet
- Dimensions: 8x56
Balcony porch lanai
- Features: Ceiling Fan(s)
- Level: First
- Area: 560 Square Feet
- Dimensions: 10x56
Dining room
- Features: No Closet
- Level: First
- Area: 150 Square Feet
- Dimensions: 10x15
Great room
- Features: Ceiling Fan(s), No Closet
- Level: First
- Area: 360 Square Feet
- Dimensions: 20x18
Kitchen
- Features: Kitchen Island, Stone Counters, Pantry, No Closet
- Level: First
- Area: 180 Square Feet
- Dimensions: 12x15
Laundry
- Features: No Closet
- Level: First
- Area: 72 Square Feet
- Dimensions: 8x9
Office
- Features: No Closet
- Level: First
- Area: 48 Square Feet
- Dimensions: 8x6
Heating
- Electric
Cooling
- Central Air
Appliances
- Included: Dishwasher, Disposal, Gas Water Heater, Range, Range Hood, Refrigerator, Tankless Water Heater
- Laundry: Electric Dryer Hookup, Inside, Laundry Room, Washer Hookup
Features
- Ceiling Fan(s), Eating Space In Kitchen, High Ceilings, Kitchen/Family Room Combo, Open Floorplan, Solid Wood Cabinets, Stone Counters, Thermostat, Walk-In Closet(s)
- Flooring: Carpet, Luxury Vinyl, Marble, Terrazzo
- Doors: French Doors
- Windows: Double Pane Windows, Drapes, ENERGY STAR Qualified Windows, Low Emissivity Windows, Rods, Window Treatments
- Has fireplace: No
Interior area
- Total structure area: 2,968
- Total interior livable area: 1,960 sqft
Property
Parking
- Total spaces: 2
- Parking features: Oversized, Workshop in Garage
- Garage spaces: 2
- Details: Garage Dimensions: 40x24
Features
- Levels: One
- Stories: 1
- Patio & porch: Covered, Front Porch, Rear Porch
- Exterior features: Garden, Rain Gutters, Storage
- Fencing: Board,Fenced,Wire
- Has view: Yes
- View description: Garden, Trees/Woods
Lot
- Size: 10 Acres
- Features: Cleared, Farm, Landscaped, Pasture, Private, Street Dead-End, Zoned for Horses
- Residential vegetation: Mature Landscaping, Oak Trees, Trees/Landscaped, Wooded
Details
- Additional structures: Other, Storage, Workshop
- Parcel number: 3664000601
- Zoning: A1
- Special conditions: None
Construction
Type & style
- Home type: SingleFamily
- Architectural style: Bungalow,Traditional
- Property subtype: Farm
Materials
- Block, HardiPlank Type
- Foundation: Slab
- Roof: Shingle
Condition
- Completed
- New construction: No
- Year built: 2023
Details
- Builder name: Blue Reef LLC
Utilities & green energy
- Sewer: Septic Tank
- Water: Well
- Utilities for property: Electricity Connected, Fiber Optics, Propane, Underground Utilities
Community & neighborhood
Location
- Region: Ocala
- Subdivision: NONE
HOA & financial
HOA
- Has HOA: No
Other fees
- Pet fee: $0 monthly
Other financial information
- Total actual rent: 0
Other
Other facts
- Listing terms: Cash,Conventional,FHA,VA Loan
- Ownership: Fee Simple
- Road surface type: Dirt, Gravel
Price history
| Date | Event | Price |
|---|---|---|
| 12/10/2025 | Sold | $865,000-3.4%$441/sqft |
Source: | ||
| 11/7/2025 | Pending sale | $895,900$457/sqft |
Source: | ||
| 10/30/2025 | Price change | $895,900-0.5%$457/sqft |
Source: | ||
| 10/8/2025 | Price change | $899,999-2.7%$459/sqft |
Source: | ||
| 10/1/2025 | Price change | $924,900-0.5%$472/sqft |
Source: | ||
Public tax history
| Year | Property taxes | Tax assessment |
|---|---|---|
| 2024 | $4,105 +1537.6% | $283,347 +1966.9% |
| 2023 | $251 -85.3% | $13,709 -87% |
| 2022 | $1,709 +1.6% | $105,637 +5.2% |
Find assessor info on the county website
Neighborhood: 34480
Nearby schools
GreatSchools rating
- 1/10Legacy Elementary SchoolGrades: PK-5Distance: 0.6 mi
- 7/10Belleview Middle SchoolGrades: 6-8Distance: 2.2 mi
- 3/10Belleview High SchoolGrades: 9-12Distance: 2 mi
Schools provided by the listing agent
- Elementary: Legacy Elementary School
- Middle: Belleview Middle School
- High: Belleview High School
Source: Stellar MLS. This data may not be complete. We recommend contacting the local school district to confirm school assignments for this home.
Get a cash offer in 3 minutes
Find out how much your home could sell for in as little as 3 minutes with a no-obligation cash offer.
Estimated market value
$865,000
Get a cash offer in 3 minutes
Find out how much your home could sell for in as little as 3 minutes with a no-obligation cash offer.
Estimated market value
$865,000


