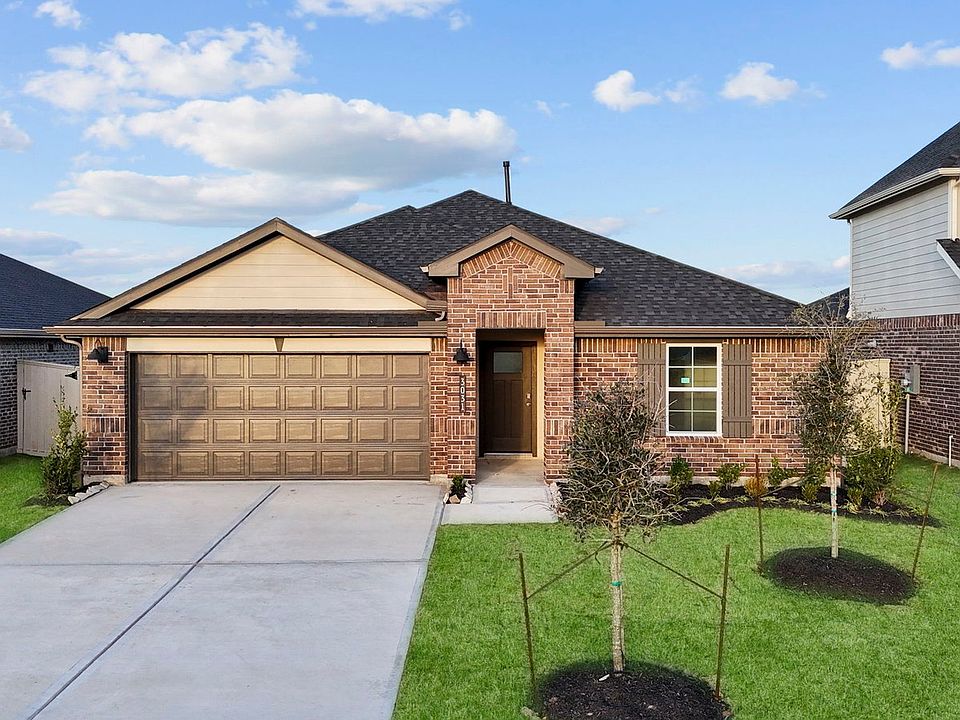Welcome to the Lakeway Plan in Westland Ranch! This beautiful and functional home offers 4 bedrooms, 3 baths, and a 2-car garage. The foyer opens to a guest bedroom and bath, a study, and a coat closet. The kitchen features a breakfast bar, beautiful countertops, and stainless steel appliances. The open-concept floor plan flows into a spacious family room and a separate dining/breakfast area. Two additional bedrooms and a bath are located off the main living area. The private primary suite offers a luxurious bath with dual vanities, a water closet, and a walk-in closet. Relax on the covered patio overlooking a fully sodded yard with a full irrigation system. Smart Home Automation and Energy Efficient features included! Located in the highly desired CLEAR CREEK ISD. League City offers top-rated schools, parks, shopping, and dining, plus easy access to Clear Lake and the Gulf Coast for outdoor fun.
New construction
$398,490
3905 Silver Fls, League City, TX 77573
4beds
2,042sqft
Single Family Residence
Built in 2025
6,891.19 Square Feet Lot
$392,400 Zestimate®
$195/sqft
$79/mo HOA
- 69 days
- on Zillow |
- 87 |
- 6 |
Zillow last checked: 7 hours ago
Listing updated: August 28, 2025 at 01:57pm
Listed by:
Jared Turner 346-512-4584,
D.R. Horton
Source: HAR,MLS#: 37396686
Travel times
Schedule tour
Select your preferred tour type — either in-person or real-time video tour — then discuss available options with the builder representative you're connected with.
Facts & features
Interior
Bedrooms & bathrooms
- Bedrooms: 4
- Bathrooms: 3
- Full bathrooms: 3
Rooms
- Room types: Family Room, Utility Room
Primary bathroom
- Features: Primary Bath: Double Sinks, Primary Bath: Separate Shower, Vanity Area
Kitchen
- Features: Breakfast Bar, Kitchen Island, Kitchen open to Family Room, Pantry, Walk-in Pantry
Heating
- Natural Gas
Cooling
- Ceiling Fan(s), Electric
Appliances
- Included: ENERGY STAR Qualified Appliances, Water Heater, Disposal, Microwave, Dishwasher
- Laundry: Electric Dryer Hookup, Washer Hookup
Features
- Formal Entry/Foyer, High Ceilings, Primary Bed - 1st Floor, Walk-In Closet(s)
- Flooring: Carpet, Tile
- Has fireplace: No
Interior area
- Total structure area: 2,042
- Total interior livable area: 2,042 sqft
Property
Parking
- Total spaces: 2
- Parking features: Attached
- Attached garage spaces: 2
Features
- Stories: 1
- Patio & porch: Covered
- Exterior features: Back Green Space, Sprinkler System
Lot
- Size: 6,891.19 Square Feet
- Features: Back Yard, Corner Lot, Subdivided, 0 Up To 1/4 Acre
Details
- Parcel number: 752607030015000
Construction
Type & style
- Home type: SingleFamily
- Architectural style: Traditional
- Property subtype: Single Family Residence
Materials
- Brick, Cement Siding
- Foundation: Slab
- Roof: Composition
Condition
- New construction: Yes
- Year built: 2025
Details
- Builder name: D.R. Horton
Utilities & green energy
- Water: Water District
Green energy
- Green verification: ENERGY STAR Certified Homes
- Energy efficient items: Thermostat, HVAC, HVAC>13 SEER, Other Energy Features
Community & HOA
Community
- Subdivision: Westland Ranch 50' Homesites
HOA
- Has HOA: Yes
- HOA fee: $950 annually
Location
- Region: League City
Financial & listing details
- Price per square foot: $195/sqft
- Date on market: 6/23/2025
- Listing terms: Cash,Conventional,FHA,VA Loan
- Road surface type: Concrete, Curbs
About the community
Ask about the newest section of Westland Ranch, The Lakes. Featuring new floor plans from the $270s and easy access to FM 517.
Westland Ranch is a new home master planned community in League City, TX. Designed with spacious living in mind, each home in this community is thoughtfully placed on a 50-foot lot, offering a range of options including 3 to 4 bedrooms, 2 to 3 bathrooms, and a 2-car garage.
As you step into the home, you are greeted with a gorgeous open-concept kitchen, living, and dining room area. Sunlight streams through the windows along the back wall, illuminating the space and offering picturesque views of the expansive backyard.
Homeowners in Westland Ranch will enjoy amenities that include Pickleball Courts, a resort-style pool, walking nature trails, a playground, a park, a picnic deck, and an activity Lawn.
Westland Ranch is located in the esteemed Clear Creek Independent School District, renowned for its commitment to providing students with the skills needed for success in both college and career endeavors.
Located just 30 minutes south of downtown Houston and easily accessible from Highway I-45. Homeowners can enjoy quiet suburban living while maintaining convenient access to major employment centers, shopping, dining, and entertainment.
With its spacious lot size, inviting floor plans, and an abundance of amenities, don't let this opportunity slip away-come and discover why Westland Ranch is more than just a community; it's a place to call home. Schedule your visit today.

3039 Magnolia Pass Lane, League City, TX 77573
Source: DR Horton
