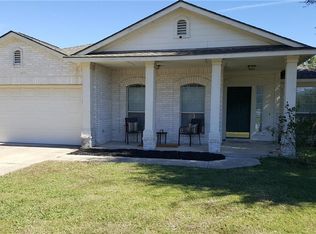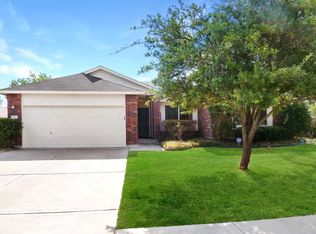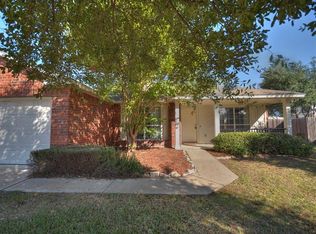Sold on 08/17/25
Price Unknown
3905 Stonehenge Path, Round Rock, TX 78681
3beds
2,347sqft
SingleFamily
Built in 2003
8,712 Square Feet Lot
$431,100 Zestimate®
$--/sqft
$2,418 Estimated rent
Home value
$431,100
$405,000 - $461,000
$2,418/mo
Zestimate® history
Loading...
Owner options
Explore your selling options
What's special
A must see home with chance to live in one of nicest homes in the Preserve at Stone Oak * Beautifully remodeled 1-story brick home with lush landscaping * Bright & Open * Some Recent Interior Paint* Spacious master with spa like Master Bath * Large kitchen open to breakfast area & family room * Unique architectural elements * decorator style but neutral paint * Upgrades Galore! Short walk to Elem. School and parks. Short drive to RR outlet mall, ikea, 1890 Ranch shopping and toll roads.
Facts & features
Interior
Bedrooms & bathrooms
- Bedrooms: 3
- Bathrooms: 2
- Full bathrooms: 2
Heating
- Forced air, Gas
Cooling
- Central
Appliances
- Included: Dishwasher, Garbage disposal, Microwave, Range / Oven
Features
- Indoor Utilities, Ceiling-High, In-Law Plan, Window Treatments, Shutters, Lighting Recessed, French Doors, Low/No VOC
- Flooring: Carpet, Hardwood
Interior area
- Total interior livable area: 2,347 sqft
Property
Parking
- Parking features: Garage - Attached
Features
- Exterior features: Brick
Lot
- Size: 8,712 sqft
- Features: Interior, Level, Curbs
Details
- Parcel number: R16500200DD0008
Construction
Type & style
- Home type: SingleFamily
Materials
- Foundation: Slab
- Roof: Composition
Condition
- Year built: 2003
Utilities & green energy
- Utilities for property: Electricity Available, Phone Available, Internet-Fiber
Community & neighborhood
Location
- Region: Round Rock
HOA & financial
HOA
- Has HOA: Yes
- HOA fee: $29 monthly
Other
Other facts
- Construction: All Sides Masonry, Brick Veneer
- Stories Lookup: 1
- Utilities: Electricity Available, Phone Available, Internet-Fiber
- Interior Features: Indoor Utilities, Ceiling-High, In-Law Plan, Window Treatments, Shutters, Lighting Recessed, French Doors, Low/No VOC
- Rooms: Formal Living, Utility, Foyer
- Trees: Medium (20 Ft - 40 Ft)
- Exterior Features: Sidewalk, Curbs
- View: No View
- Lot Features: Interior, Level, Curbs
- Unit Style: 1st Floor Entry
- Association Fee Frequency: Monthly
- Restrictions: Covenant, City Restrictions, Zoning
- Year Built: 2003
- Parking Features: Door Opener, Entry-Front
- HOA Requirement: Mandatory
- Ownership Type: Fee-Simple
- Ownership type: Fee-Simple
Price history
| Date | Event | Price |
|---|---|---|
| 8/17/2025 | Sold | -- |
Source: Agent Provided | ||
| 7/17/2025 | Contingent | $454,900$194/sqft |
Source: | ||
| 7/7/2025 | Price change | $454,900-1.1%$194/sqft |
Source: | ||
| 6/18/2025 | Price change | $459,900-2.1%$196/sqft |
Source: | ||
| 6/8/2025 | Price change | $469,900-0.6%$200/sqft |
Source: | ||
Public tax history
| Year | Property taxes | Tax assessment |
|---|---|---|
| 2024 | $2,728 +15.2% | $422,339 +8.6% |
| 2023 | $2,367 -21.7% | $388,819 +10% |
| 2022 | $3,022 -8% | $353,472 +10% |
Find assessor info on the county website
Neighborhood: Stone Oak at Round Rock
Nearby schools
GreatSchools rating
- 10/10Chandler Oaks Elementary SchoolGrades: PK-5Distance: 0.4 mi
- 9/10James Garland Walsh Middle SchoolGrades: 6-8Distance: 1.8 mi
- 5/10Stony Point High SchoolGrades: 9-12Distance: 4.9 mi
Schools provided by the listing agent
- Elementary: Chandler Oaks
- Middle: Walsh
- High: Stony Point
- District: Round Rock ISD
Source: The MLS. This data may not be complete. We recommend contacting the local school district to confirm school assignments for this home.
Get a cash offer in 3 minutes
Find out how much your home could sell for in as little as 3 minutes with a no-obligation cash offer.
Estimated market value
$431,100
Get a cash offer in 3 minutes
Find out how much your home could sell for in as little as 3 minutes with a no-obligation cash offer.
Estimated market value
$431,100


