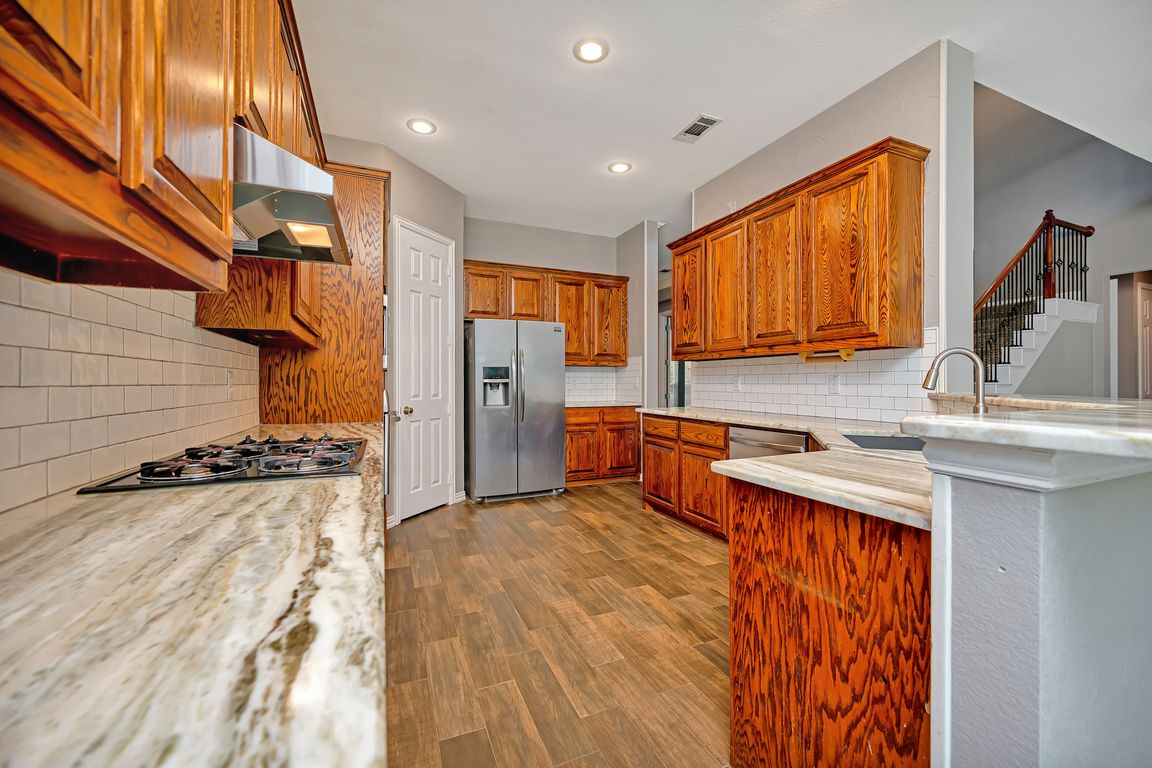
For sale
$460,000
4beds
3,151sqft
3905 Vernon Way, Fort Worth, TX 76244
4beds
3,151sqft
Single family residence
Built in 2002
7,187 sqft
2 Attached garage spaces
$146 price/sqft
$220 semi-annually HOA fee
What's special
Dedicated office spaceGranite countertopsFlexible floorplanElegance of hardwoodsTile backsplashLarge kitchenGas cooktop
Located in the highly desirable Heritage community, this spacious home offers access to an active neighborhood filled with amenities including a pool, splash pad, fish ponds, playgrounds, tennis courts, greenbelts, and scenic jogging paths. Inside, you will find a flexible floorplan with multiple living areas, built-in cabinetry, and dedicated office space. ...
- 38 days |
- 1,108 |
- 64 |
Source: NTREIS,MLS#: 21089084
Travel times
Kitchen
Living Room
Primary Bedroom
Zillow last checked: 8 hours ago
Listing updated: October 17, 2025 at 09:12am
Listed by:
Chandler Crouch 0502028 817-381-3800,
Chandler Crouch, REALTORS 817-381-3800,
George Choike 0710899 817-864-8890,
Chandler Crouch, REALTORS
Source: NTREIS,MLS#: 21089084
Facts & features
Interior
Bedrooms & bathrooms
- Bedrooms: 4
- Bathrooms: 3
- Full bathrooms: 2
- 1/2 bathrooms: 1
Primary bedroom
- Features: Dual Sinks, En Suite Bathroom, Garden Tub/Roman Tub, Separate Shower, Walk-In Closet(s)
- Level: First
- Dimensions: 14 x 17
Bedroom
- Features: Ceiling Fan(s)
- Level: Second
- Dimensions: 10 x 14
Bedroom
- Features: Ceiling Fan(s)
- Level: Second
- Dimensions: 12 x 10
Bedroom
- Features: Ceiling Fan(s)
- Level: Second
- Dimensions: 12 x 10
Breakfast room nook
- Features: Breakfast Bar
- Level: First
- Dimensions: 12 x 10
Dining room
- Level: First
- Dimensions: 12 x 10
Game room
- Features: Ceiling Fan(s)
- Level: Second
- Dimensions: 17 x 18
Kitchen
- Features: Breakfast Bar, Built-in Features, Eat-in Kitchen, Granite Counters, Walk-In Pantry
- Level: First
- Dimensions: 16 x 11
Living room
- Level: First
- Dimensions: 11 x 12
Living room
- Features: Built-in Features, Ceiling Fan(s), Fireplace
- Level: First
- Dimensions: 16 x 18
Loft
- Features: Ceiling Fan(s)
- Level: Second
- Dimensions: 16 x 15
Utility room
- Features: Utility Room
- Level: First
- Dimensions: 12 x 6
Heating
- Central, Natural Gas
Cooling
- Central Air, Ceiling Fan(s), Electric
Appliances
- Included: Some Gas Appliances, Dishwasher, Electric Oven, Disposal, Gas Range, Plumbed For Gas, Refrigerator
Features
- Eat-in Kitchen, Granite Counters, Pantry, Walk-In Closet(s)
- Flooring: Carpet, Ceramic Tile
- Has basement: No
- Number of fireplaces: 1
- Fireplace features: Gas Starter, Living Room, Stone
Interior area
- Total interior livable area: 3,151 sqft
Video & virtual tour
Property
Parking
- Total spaces: 2
- Parking features: Door-Single, Garage Faces Front, Garage, Garage Door Opener
- Attached garage spaces: 2
Features
- Levels: Two
- Stories: 2
- Patio & porch: Covered
- Exterior features: Rain Gutters
- Pool features: None
- Fencing: Back Yard,Wood
Lot
- Size: 7,187.4 Square Feet
- Features: Back Yard, Interior Lot, Lawn, Landscaped, Subdivision, Sprinkler System
Details
- Parcel number: 07675119
Construction
Type & style
- Home type: SingleFamily
- Architectural style: Detached
- Property subtype: Single Family Residence
Materials
- Brick, Rock, Stone
- Foundation: Slab
- Roof: Composition
Condition
- Year built: 2002
Utilities & green energy
- Sewer: Public Sewer
- Water: Public
- Utilities for property: Sewer Available, Water Available
Community & HOA
Community
- Features: Curbs, Sidewalks
- Security: Smoke Detector(s)
- Subdivision: Heritage Add
HOA
- Has HOA: Yes
- Services included: All Facilities, Association Management
- HOA fee: $220 semi-annually
- HOA name: Heritage HOA
- HOA phone: 817-741-1912
Location
- Region: Fort Worth
Financial & listing details
- Price per square foot: $146/sqft
- Tax assessed value: $482,169
- Annual tax amount: $10,113
- Date on market: 10/16/2025
- Cumulative days on market: 139 days
- Listing terms: Assumable,Cash,Conventional,FHA,VA Loan