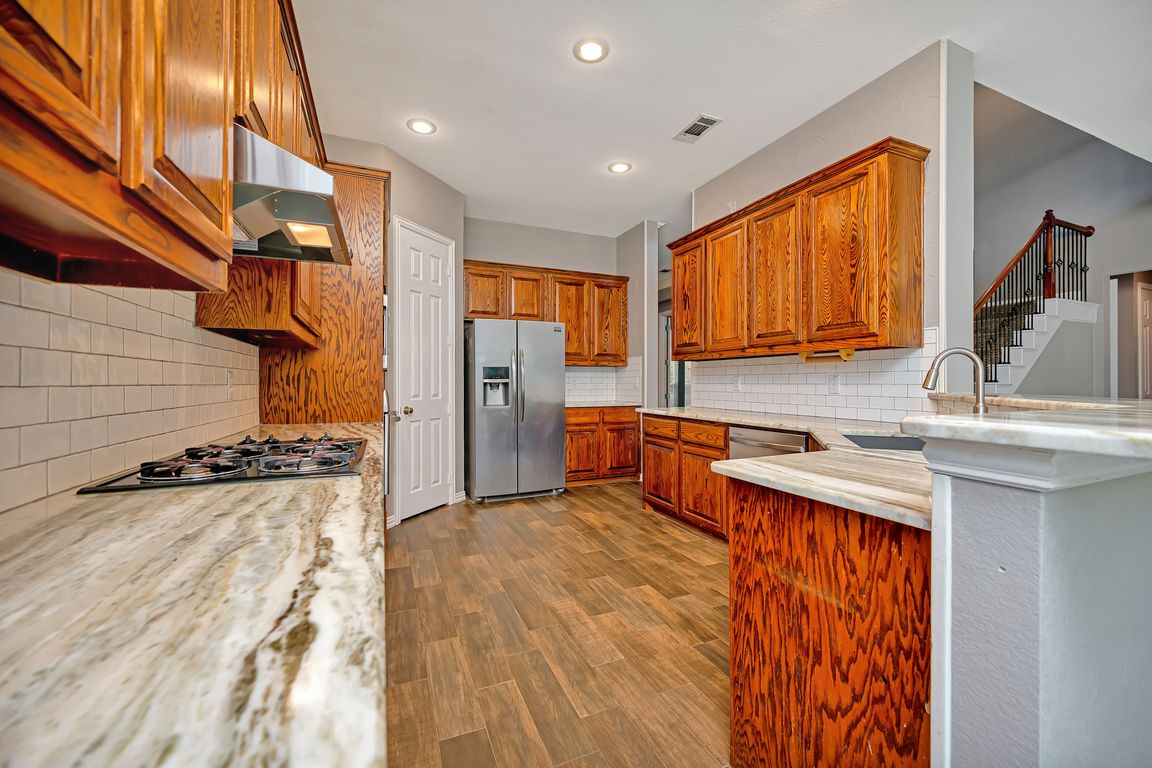
For salePrice cut: $10K (8/20)
$470,000
4beds
3,151sqft
3905 Vernon Way, Fort Worth, TX 76244
4beds
3,151sqft
Single family residence
Built in 2002
7,187 sqft
2 Attached garage spaces
$149 price/sqft
$220 semi-annually HOA fee
What's special
Located in the highly desirable Heritage community, this spacious home offers access to an active neighborhood filled with amenities including a pool, splash pad, fish ponds, playgrounds, tennis courts, greenbelts, and scenic jogging paths. Inside, you will find a flexible floorplan with multiple living areas, built-in cabinetry, and dedicated office space. ...
- 28 days
- on Zillow |
- 1,529 |
- 40 |
Source: NTREIS,MLS#: 21037484
Travel times
Kitchen
Living Room
Primary Bedroom
Zillow last checked: 7 hours ago
Listing updated: August 27, 2025 at 07:49am
Listed by:
Chandler Crouch 0502028 817-381-3800,
Chandler Crouch, REALTORS 817-381-3800,
George Choike 0710899 817-864-8890,
Chandler Crouch, REALTORS
Source: NTREIS,MLS#: 21037484
Facts & features
Interior
Bedrooms & bathrooms
- Bedrooms: 4
- Bathrooms: 3
- Full bathrooms: 2
- 1/2 bathrooms: 1
Primary bedroom
- Features: Dual Sinks, En Suite Bathroom, Garden Tub/Roman Tub, Separate Shower, Walk-In Closet(s)
- Level: First
- Dimensions: 14 x 17
Bedroom
- Features: Ceiling Fan(s)
- Level: Second
- Dimensions: 10 x 14
Bedroom
- Features: Ceiling Fan(s)
- Level: Second
- Dimensions: 12 x 10
Bedroom
- Features: Ceiling Fan(s)
- Level: Second
- Dimensions: 12 x 10
Breakfast room nook
- Features: Breakfast Bar
- Level: First
- Dimensions: 12 x 10
Dining room
- Level: First
- Dimensions: 12 x 10
Game room
- Features: Ceiling Fan(s)
- Level: Second
- Dimensions: 17 x 18
Kitchen
- Features: Breakfast Bar, Built-in Features, Eat-in Kitchen, Granite Counters, Walk-In Pantry
- Level: First
- Dimensions: 16 x 11
Living room
- Level: First
- Dimensions: 11 x 12
Living room
- Features: Built-in Features, Ceiling Fan(s), Fireplace
- Level: First
- Dimensions: 16 x 18
Loft
- Features: Ceiling Fan(s)
- Level: Second
- Dimensions: 16 x 15
Utility room
- Features: Utility Room
- Level: First
- Dimensions: 12 x 6
Heating
- Central, Natural Gas
Cooling
- Central Air, Ceiling Fan(s), Electric
Appliances
- Included: Some Gas Appliances, Dishwasher, Electric Oven, Disposal, Gas Range, Plumbed For Gas, Refrigerator
Features
- Eat-in Kitchen, Granite Counters, Pantry, Walk-In Closet(s)
- Flooring: Carpet, Ceramic Tile
- Has basement: No
- Number of fireplaces: 1
- Fireplace features: Gas Starter, Living Room, Stone
Interior area
- Total interior livable area: 3,151 sqft
Video & virtual tour
Property
Parking
- Total spaces: 2
- Parking features: Door-Single, Garage Faces Front, Garage, Garage Door Opener
- Attached garage spaces: 2
Features
- Levels: Two
- Stories: 2
- Patio & porch: Covered
- Exterior features: Rain Gutters
- Pool features: None
- Fencing: Back Yard,Wood
Lot
- Size: 7,187.4 Square Feet
- Features: Back Yard, Interior Lot, Lawn, Landscaped, Subdivision, Sprinkler System
Details
- Parcel number: 07675119
Construction
Type & style
- Home type: SingleFamily
- Architectural style: Detached
- Property subtype: Single Family Residence
Materials
- Brick, Rock, Stone
- Foundation: Slab
- Roof: Composition
Condition
- Year built: 2002
Utilities & green energy
- Sewer: Public Sewer
- Water: Public
- Utilities for property: Sewer Available, Water Available
Community & HOA
Community
- Features: Curbs, Sidewalks
- Security: Smoke Detector(s)
- Subdivision: Heritage Add
HOA
- Has HOA: Yes
- Services included: All Facilities, Association Management
- HOA fee: $220 semi-annually
- HOA name: Heritage HOA
- HOA phone: 817-741-1912
Location
- Region: Fort Worth
Financial & listing details
- Price per square foot: $149/sqft
- Tax assessed value: $482,169
- Annual tax amount: $10,113
- Date on market: 8/20/2025