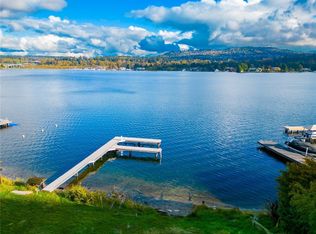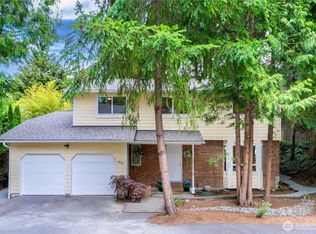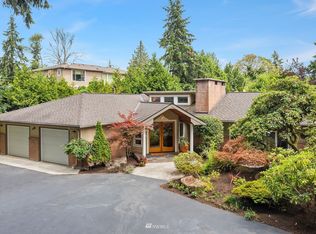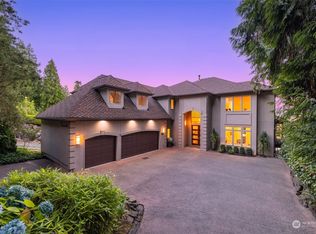Sold
Listed by:
Rachel Schindler,
Realogics Sotheby's Int'l Rlty,
Robyn Kimura Hsu,
Realogics Sotheby's Int'l Rlty
Bought with: Windermere Real Estate Midtown
$5,250,000
3906 E Mercer Way, Mercer Island, WA 98040
5beds
6,050sqft
Single Family Residence
Built in 2016
0.44 Acres Lot
$5,112,700 Zestimate®
$868/sqft
$9,827 Estimated rent
Home value
$5,112,700
$4.70M - $5.57M
$9,827/mo
Zestimate® history
Loading...
Owner options
Explore your selling options
What's special
Estate property w/6-beds, 6-baths and stunning lake + mountain views on gated lot. Open layout on main floor w/chef's kitchen, 2 dining areas, spacious living room, built-in butler station, & expansive deck perfect for entertaining. Office adds practical luxury. Upstairs, find a relaxing primary suite, 3 beds w/en-suite baths, ensuring comfort & privacy. Lower level is an entertainment haven, leading to an expanded, terraced backyard w/stunning views. A guest room + bath + wine cellar enhance convenience. Above the 3-car garage awaits a versatile bonus room w/bath for guest room or workout area. Close to in-city amenities without sacrificing privacy, natural beauty, and panoramic views. Thoughtful design creates unparalleled island living.
Zillow last checked: 8 hours ago
Listing updated: May 22, 2024 at 04:12pm
Listed by:
Rachel Schindler,
Realogics Sotheby's Int'l Rlty,
Robyn Kimura Hsu,
Realogics Sotheby's Int'l Rlty
Bought with:
Shawna Ader, 8066
Windermere Real Estate Midtown
Source: NWMLS,MLS#: 2216123
Facts & features
Interior
Bedrooms & bathrooms
- Bedrooms: 5
- Bathrooms: 7
- Full bathrooms: 4
- 3/4 bathrooms: 2
- 1/2 bathrooms: 1
- Main level bathrooms: 1
Primary bedroom
- Level: Second
Bedroom
- Level: Second
Bedroom
- Level: Lower
Bedroom
- Level: Second
Bedroom
- Level: Second
Bathroom three quarter
- Level: Lower
Bathroom full
- Level: Second
Bathroom full
- Level: Second
Bathroom full
- Level: Second
Bathroom three quarter
- Level: Second
Bathroom full
- Level: Third
Other
- Level: Main
Bonus room
- Level: Lower
Den office
- Level: Main
Entry hall
- Level: Main
Great room
- Level: Main
Kitchen with eating space
- Level: Main
Living room
- Level: Main
Rec room
- Level: Third
Utility room
- Level: Second
Heating
- Fireplace(s), Forced Air, Heat Pump, Radiant
Cooling
- Forced Air, Heat Pump, HEPA Air Filtration
Appliances
- Included: Dishwashers_, Double Oven, Dryer(s), GarbageDisposal_, Microwaves_, Refrigerators_, StovesRanges_, Washer(s), Dishwasher(s), Garbage Disposal, Microwave(s), Refrigerator(s), Stove(s)/Range(s)
Features
- Bath Off Primary, Central Vacuum, Ceiling Fan(s), High Tech Cabling, Walk-In Pantry
- Flooring: Ceramic Tile, Hardwood, Carpet
- Doors: French Doors
- Windows: Double Pane/Storm Window
- Basement: Daylight,Finished
- Number of fireplaces: 2
- Fireplace features: Gas, Main Level: 1, Upper Level: 1, Fireplace
Interior area
- Total structure area: 6,050
- Total interior livable area: 6,050 sqft
Property
Parking
- Total spaces: 3
- Parking features: Driveway, Attached Garage, Off Street
- Attached garage spaces: 3
Features
- Levels: Two
- Stories: 2
- Entry location: Main
- Patio & porch: Ceramic Tile, Hardwood, Wall to Wall Carpet, Bath Off Primary, Built-In Vacuum, Ceiling Fan(s), Double Pane/Storm Window, Fireplace (Primary Bedroom), French Doors, High Tech Cabling, Security System, Sprinkler System, Vaulted Ceiling(s), Walk-In Closet(s), Walk-In Pantry, Wet Bar, Wine Cellar, Wired for Generator, Fireplace
- Has view: Yes
- View description: Lake, Mountain(s)
- Has water view: Yes
- Water view: Lake
Lot
- Size: 0.44 Acres
- Features: Paved, Cable TV, Deck, Fenced-Fully, Gas Available, Gated Entry, Patio, Sprinkler System
- Topography: Level,PartialSlope,Terraces
- Residential vegetation: Garden Space
Details
- Parcel number: 0824059332
- Zoning description: Jurisdiction: City
- Special conditions: Standard
- Other equipment: Wired for Generator
Construction
Type & style
- Home type: SingleFamily
- Architectural style: Craftsman
- Property subtype: Single Family Residence
Materials
- Cement Planked, Stone, Wood Siding
- Foundation: Poured Concrete
- Roof: Composition
Condition
- Very Good
- Year built: 2016
Utilities & green energy
- Sewer: Sewer Connected
- Water: Public
Community & neighborhood
Security
- Security features: Security System
Location
- Region: Mercer Island
- Subdivision: Mercer Island
Other
Other facts
- Listing terms: Cash Out,Conventional
- Cumulative days on market: 368 days
Price history
| Date | Event | Price |
|---|---|---|
| 5/22/2024 | Sold | $5,250,000$868/sqft |
Source: | ||
| 4/4/2024 | Pending sale | $5,250,000$868/sqft |
Source: | ||
| 4/3/2024 | Listed for sale | $5,250,000+40.9%$868/sqft |
Source: | ||
| 12/14/2020 | Sold | $3,725,000-6.8%$616/sqft |
Source: | ||
| 9/3/2020 | Listing removed | $3,995,000$660/sqft |
Source: Engel & Voelkers Mercer Island #1627127 | ||
Public tax history
| Year | Property taxes | Tax assessment |
|---|---|---|
| 2024 | $27,438 -0.6% | $4,190,000 +4.5% |
| 2023 | $27,607 +0.4% | $4,010,000 -10.6% |
| 2022 | $27,508 +11.4% | $4,485,000 +33.8% |
Find assessor info on the county website
Neighborhood: 98040
Nearby schools
GreatSchools rating
- 10/10Northwood Elementary SchoolGrades: PK-5Distance: 0.8 mi
- 8/10Islander Middle SchoolGrades: 6-8Distance: 2.8 mi
- 10/10Mercer Island High SchoolGrades: 9-12Distance: 0.7 mi
Schools provided by the listing agent
- Middle: Islander Mid
- High: Mercer Isl High
Source: NWMLS. This data may not be complete. We recommend contacting the local school district to confirm school assignments for this home.
Sell for more on Zillow
Get a free Zillow Showcase℠ listing and you could sell for .
$5,112,700
2% more+ $102K
With Zillow Showcase(estimated)
$5,214,954


