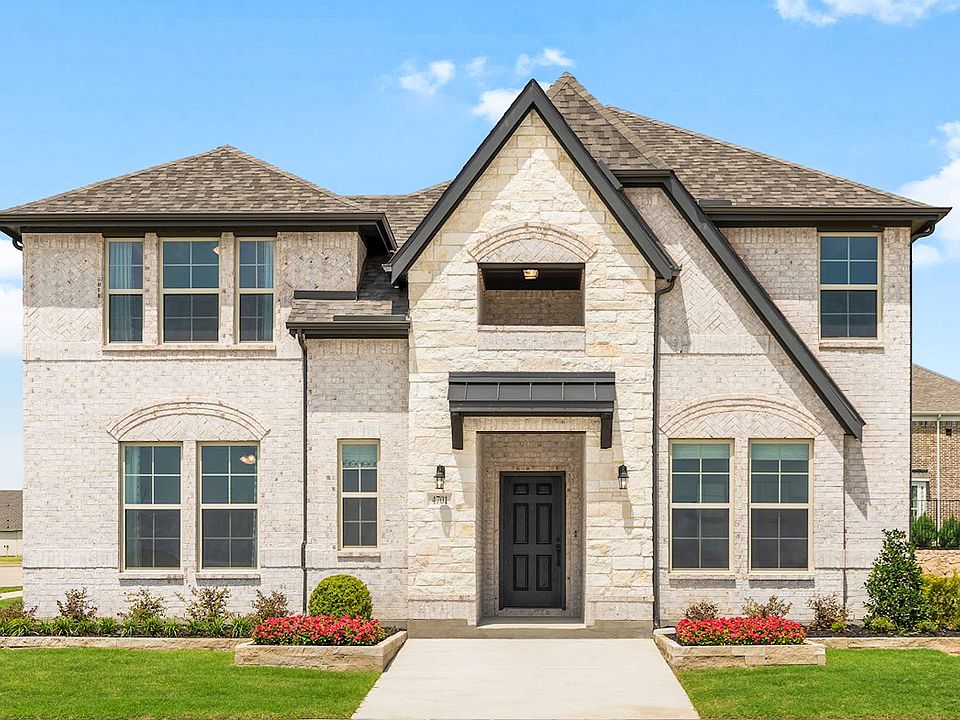This quick move-in home is already under construction and will be available in August. Located on a northeast-facing corner homesite, this home features an additional bedroom and bathroom on the second floor providing space for family and guests. The private study at the front of the home offers an ideal space for working in private. Receive spectacular savings on select quick move-in homes for a limited time!* / Receive spectacular savings on select quick move-in homes for a limited time!* / Receive spectacular savings on select quick move-in homes for a limited time!*
New construction
$565,990
3906 Lupine Trail Pr, Ridge, TX 76084
5beds
3,307sqft
Single Family Residence
Built in 2025
-- sqft lot
$559,300 Zestimate®
$171/sqft
$-- HOA
Under construction (available August 2025)
Currently being built and ready to move in soon. Reserve today by contacting the builder.
What's special
Private studyCorner homesite
This home is based on the Summerfield plan.
Call: (817) 672-0546
- 46 days
- on Zillow |
- 27 |
- 1 |
Zillow last checked: July 24, 2025 at 10:23am
Listing updated: July 24, 2025 at 10:23am
Listed by:
Beazer Homes
Source: Beazer Homes
Travel times
Schedule tour
Select your preferred tour type — either in-person or real-time video tour — then discuss available options with the builder representative you're connected with.
Facts & features
Interior
Bedrooms & bathrooms
- Bedrooms: 5
- Bathrooms: 4
- Full bathrooms: 4
Interior area
- Total interior livable area: 3,307 sqft
Video & virtual tour
Property
Parking
- Total spaces: 3
- Parking features: Garage
- Garage spaces: 3
Features
- Levels: 2.0
- Stories: 2
Construction
Type & style
- Home type: SingleFamily
- Property subtype: Single Family Residence
Condition
- New Construction,Under Construction
- New construction: Yes
- Year built: 2025
Details
- Builder name: Beazer Homes
Community & HOA
Community
- Subdivision: Goodland - Overlook 60'
Location
- Region: Ridge
Financial & listing details
- Price per square foot: $171/sqft
- Date on market: 6/17/2025
About the community
Pool
The Overlook homes are built on 60' homesites & features spacious floorplans with optional media rooms and plenty of natural light. Fireplace options available. Select plans include a private study. Covered patio options. 3-car garage options available.
Source: Beazer Homes

