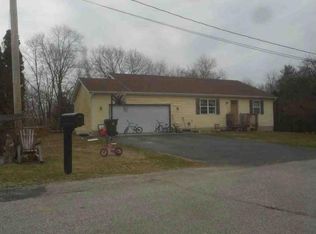Closed
Zestimate®
$239,900
3906 N Explorer Ln, Wheatfield, IN 46392
4beds
2,512sqft
Single Family Residence
Built in 1995
0.61 Acres Lot
$239,900 Zestimate®
$--/sqft
$2,340 Estimated rent
Home value
$239,900
Estimated sales range
Not available
$2,340/mo
Zestimate® history
Loading...
Owner options
Explore your selling options
What's special
Welcome to 3906 - loved for nearly three decades, ready for new owners to make it theirs. Situated on .6 acres of tree-lined privacy, walking distance to Kankakee Valley High School. The main level features 3 beds, 2 baths - while the full basement is partially finished with an additional bedroom and rec room. Important details include new roof in 2014, appliances in 2019, HVAC in 2019, and septic pumped in 2020. The secluded back-yard is completely enclosed. The one car garage is 22ft deep allowing for additional storage. Hard wood doors and trim throughout the home. Sellers are continuing touch ups until sold - including paint, trim, landscaping, and willing to work with buyers on other preferred items. Call to schedule!
Zillow last checked: 8 hours ago
Listing updated: September 30, 2025 at 12:52pm
Listed by:
Cody Miller 219-816-2752,
Raeco Realty
Bought with:
Cody Miller
Raeco Realty
Source: IRMLS,MLS#: 202533802
Facts & features
Interior
Bedrooms & bathrooms
- Bedrooms: 4
- Bathrooms: 2
- Full bathrooms: 2
- Main level bedrooms: 3
Bedroom 1
- Level: Main
Bedroom 2
- Level: Main
Family room
- Level: Main
- Area: 196
- Dimensions: 14 x 14
Kitchen
- Level: Main
- Area: 280
- Dimensions: 20 x 14
Living room
- Level: Main
- Area: 300
- Dimensions: 20 x 15
Heating
- Forced Air
Cooling
- Central Air
Features
- Basement: Full
- Has fireplace: No
Interior area
- Total structure area: 2,512
- Total interior livable area: 2,512 sqft
- Finished area above ground: 1,256
- Finished area below ground: 1,256
Property
Parking
- Total spaces: 1
- Parking features: Attached
- Attached garage spaces: 1
Lot
- Size: 0.61 Acres
- Features: Level, Few Trees
Details
- Parcel number: 371628000003.019033
Construction
Type & style
- Home type: SingleFamily
- Property subtype: Single Family Residence
Materials
- Vinyl Siding
Condition
- New construction: No
- Year built: 1995
Utilities & green energy
- Sewer: Septic Tank
- Water: Well
Community & neighborhood
Location
- Region: Wheatfield
- Subdivision: None
Price history
| Date | Event | Price |
|---|---|---|
| 9/30/2025 | Sold | $239,900 |
Source: | ||
| 8/23/2025 | Listed for sale | $239,900+145% |
Source: | ||
| 7/29/1999 | Sold | $97,900$39/sqft |
Source: | ||
Public tax history
| Year | Property taxes | Tax assessment |
|---|---|---|
| 2024 | $1,420 +1.8% | $169,700 +9.9% |
| 2023 | $1,394 +6.5% | $154,400 +7.3% |
| 2022 | $1,309 -6.6% | $143,900 +12.4% |
Find assessor info on the county website
Neighborhood: 46392
Nearby schools
GreatSchools rating
- 5/10Kankakee Valley Intermediate SchoolGrades: 4-5Distance: 1.7 mi
- 5/10Kankakee Valley Middle SchoolGrades: 6-8Distance: 16.6 mi
- 8/10Kankakee Valley High SchoolGrades: 9-12Distance: 0.6 mi
Schools provided by the listing agent
- Elementary: Wheatfield
- Middle: Kankakee Valley
- High: Kankakee Valley
- District: Kankakee Valley School Corp.
Source: IRMLS. This data may not be complete. We recommend contacting the local school district to confirm school assignments for this home.

Get pre-qualified for a loan
At Zillow Home Loans, we can pre-qualify you in as little as 5 minutes with no impact to your credit score.An equal housing lender. NMLS #10287.
Sell for more on Zillow
Get a free Zillow Showcase℠ listing and you could sell for .
$239,900
2% more+ $4,798
With Zillow Showcase(estimated)
$244,698