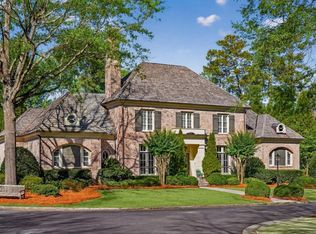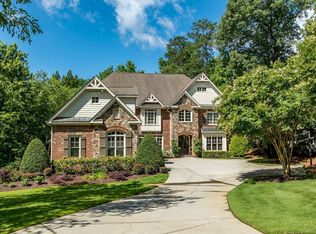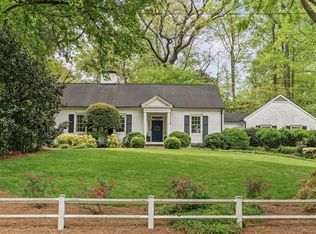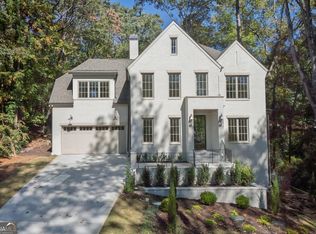Welcome to your private contemporary retreat set on two beautifully wooded acres in the heart of Buckhead. This gated modern residence showcases striking architecture, exceptional indoor-outdoor living including an inviting salt water pool, a fully equipped outdoor kitchen, and an impressive list of recent upgrades that elevate every aspect of the home. Inside, soaring vaulted spaces are filled with natural light, framed by walls of floor-to-ceiling glass overlooking the tranquil wooded setting and pool. Crystal chandeliers add elegance to the open living areas, which flow seamlessly to a custom-designed bar featuring wine refrigerators, a dishwasher, display shelving, and generous cabinetry just steps from the modern chef's kitchen with doors opening to a porch above the pool terrace. The light-filled dining area is ideally positioned between the kitchen, entertainment bar, and living room, creating a seamless layout perfect for everyday living and effortless entertaining. Upstairs, the private primary suite offers a fireplace, secluded patio, dual dressing rooms with custom California Closets. The luxurious white marble bath is complemented by serene, floor-to-ceiling private views. Also on the upper level, a private office wing provides a dedicated workspace or creative studio, accessible through the second dressing room or via a separate exterior entry. On the main level, four spacious bedrooms include two with en suite baths and two sharing a dual-vanity bathroom. The terrace level features a living area with a full kitchen, a bedroom and bath, and a second expansive living room with floor-to-ceiling windows and blackout shades-ideal for guests or movie nights. Outdoor living truly shines. The pool terrace boasts a newly added covered porch with a stacked-stone fireplace, infrared heaters, and a full outdoor kitchen. New glass railings frame the refinished deck for unobstructed views, while dual spas enhance the resort-like experience. The pool can be enjoyed year-round, and all pool equipment has been replaced by the current owner. Additional highlights include California Closets throughout all bedrooms, relined fireplaces, new lighting and ceiling fans, whole-house water filtration and reverse osmosis systems, new gutters and downspouts, updated security and Ring camera systems, and a two-car garage with storage above plus guest driveway parking. Ideally located just minutes from Lovett, Pace, and Westminster, as well as Buckhead's premier shopping and dining, this exceptional home captures the essence of Buckhead living-private, peaceful, and perfectly connected.
Active
Price cut: $45K (1/21)
$2,950,000
3906 Paces Ferry Rd NW, Atlanta, GA 30327
6beds
7,843sqft
Est.:
Single Family Residence
Built in 1972
2.05 Acres Lot
$2,828,400 Zestimate®
$376/sqft
$-- HOA
What's special
- 31 days |
- 4,464 |
- 211 |
Zillow last checked: 8 hours ago
Listing updated: January 23, 2026 at 10:06pm
Listed by:
Holly Suddath 770-378-0377,
BHHS Georgia Properties,
Providence Partners 404-797-2049,
BHHS Georgia Properties
Source: GAMLS,MLS#: 10665337
Tour with a local agent
Facts & features
Interior
Bedrooms & bathrooms
- Bedrooms: 6
- Bathrooms: 6
- Full bathrooms: 5
- 1/2 bathrooms: 1
- Main level bathrooms: 3
- Main level bedrooms: 4
Rooms
- Room types: Media Room, Office, Great Room
Kitchen
- Features: Breakfast Bar, Kitchen Island, Pantry, Second Kitchen
Heating
- Forced Air, Natural Gas, Central
Cooling
- Central Air, Zoned
Appliances
- Included: Dishwasher, Disposal, Microwave, Refrigerator, Double Oven
- Laundry: In Basement
Features
- Walk-In Closet(s), Double Vanity, High Ceilings, Vaulted Ceiling(s), Entrance Foyer, Wet Bar
- Flooring: Hardwood
- Basement: Daylight,Exterior Entry,Finished,Interior Entry,Bath Finished,Full
- Number of fireplaces: 5
- Fireplace features: Living Room, Master Bedroom, Basement, Gas Starter, Outside
- Common walls with other units/homes: No Common Walls
Interior area
- Total structure area: 7,843
- Total interior livable area: 7,843 sqft
- Finished area above ground: 5,471
- Finished area below ground: 2,372
Video & virtual tour
Property
Parking
- Total spaces: 2
- Parking features: Garage, Detached, Kitchen Level
- Has garage: Yes
Features
- Levels: Two
- Stories: 2
- Patio & porch: Patio, Porch
- Exterior features: Balcony
- Has private pool: Yes
- Pool features: In Ground
- Fencing: Chain Link,Fenced
- On waterfront: Yes
- Waterfront features: Creek
Lot
- Size: 2.05 Acres
- Features: Level
Details
- Additional structures: Greenhouse, Garage(s), Outdoor Kitchen
- Parcel number: 17 023500010075
- Other equipment: Home Theater
Construction
Type & style
- Home type: SingleFamily
- Architectural style: Contemporary,European
- Property subtype: Single Family Residence
Materials
- Stucco
- Roof: Composition
Condition
- Resale
- New construction: No
- Year built: 1972
Utilities & green energy
- Sewer: Septic Tank
- Water: Public
- Utilities for property: Cable Available, Electricity Available, Natural Gas Available, Phone Available, Water Available
Community & HOA
Community
- Features: None
- Security: Carbon Monoxide Detector(s), Smoke Detector(s)
- Subdivision: Buckhead
HOA
- Has HOA: No
- Services included: None
Location
- Region: Atlanta
Financial & listing details
- Price per square foot: $376/sqft
- Tax assessed value: $1,856,600
- Annual tax amount: $33,082
- Date on market: 1/5/2026
- Cumulative days on market: 31 days
- Listing agreement: Exclusive Right To Sell
- Electric utility on property: Yes
Estimated market value
$2,828,400
$2.69M - $2.97M
$11,739/mo
Price history
Price history
| Date | Event | Price |
|---|---|---|
| 1/21/2026 | Price change | $2,950,000-1.5%$376/sqft |
Source: | ||
| 1/7/2026 | Listed for sale | $2,995,000-6.4%$382/sqft |
Source: | ||
| 1/5/2026 | Listing removed | $3,200,000$408/sqft |
Source: | ||
| 11/5/2025 | Listed for sale | $3,200,000+101.9%$408/sqft |
Source: | ||
| 4/15/2021 | Sold | $1,585,000-3.1%$202/sqft |
Source: | ||
Public tax history
Public tax history
| Year | Property taxes | Tax assessment |
|---|---|---|
| 2024 | $30,404 +53% | $742,640 |
| 2023 | $19,874 -21.2% | $742,640 +19.2% |
| 2022 | $25,213 +11.7% | $623,000 +3% |
Find assessor info on the county website
BuyAbility℠ payment
Est. payment
$17,678/mo
Principal & interest
$14531
Property taxes
$2114
Home insurance
$1033
Climate risks
Neighborhood: Paces
Nearby schools
GreatSchools rating
- 8/10Jackson Elementary SchoolGrades: PK-5Distance: 1.8 mi
- 6/10Sutton Middle SchoolGrades: 6-8Distance: 2.8 mi
- 8/10North Atlanta High SchoolGrades: 9-12Distance: 0.7 mi
Schools provided by the listing agent
- Elementary: Jackson
- Middle: Sutton
- High: North Atlanta
Source: GAMLS. This data may not be complete. We recommend contacting the local school district to confirm school assignments for this home.
- Loading
- Loading





