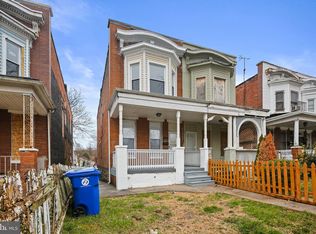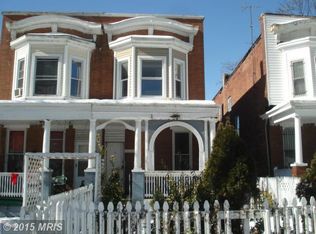Sold for $253,000
$253,000
3906 Reisterstown Rd, Baltimore, MD 21215
4beds
--sqft
Single Family Residence
Built in 1920
1,300 Square Feet Lot
$-- Zestimate®
$--/sqft
$1,744 Estimated rent
Home value
Not available
Estimated sales range
Not available
$1,744/mo
Zestimate® history
Loading...
Owner options
Explore your selling options
What's special
OPEN HOUSE: Sunday 6/29: 1-3pm. Price improvement. Welcome to 3906 Reisterstown Road - Your New Home: A fully renovated 4-bedroom, 3.5-bath beauty in the heart of Baltimore! This move-in ready home shines with stylish upgrades: luxury plank flooring, and open living and dining space, and a chef’s kitchen with granite countertops, stainless steel appliances, and a center island perfect for gatherings. Upstairs, the large primary bedroom features bay windows, a ceiling fan, a big closet, and a private modern bath. Two more bedrooms and a full hallway bathroom offer plenty of space for family, guests, or a home office. The fully finished basement includes a 4th bedroom, another full bathroom, a family room, and laundry hookups. Step outside to your fully fenced front and back yards — a perfect space for relaxing, entertaining, gardening, or simply enjoying the outdoors — plus a private parking pad in the rear for easy off-street parking! Located near shops, restaurants, public transportation, and major commuter routes, this home offers style, comfort, and convenience all in one. Fresh, modern, and ready for you — schedule your private tour today!
Zillow last checked: 8 hours ago
Listing updated: October 02, 2025 at 04:11am
Listed by:
George Hockaday-Bey 301-674-9151,
All Service Real Estate
Bought with:
Bruce Gordon, 671135
EXP Realty, LLC
Source: Bright MLS,MLS#: MDBA2162748
Facts & features
Interior
Bedrooms & bathrooms
- Bedrooms: 4
- Bathrooms: 4
- Full bathrooms: 3
- 1/2 bathrooms: 1
- Main level bathrooms: 1
Basement
- Area: 0
Heating
- Forced Air, Natural Gas
Cooling
- Central Air, Ceiling Fan(s), Electric
Appliances
- Included: Gas Water Heater
Features
- Basement: Finished,Rear Entrance,Walk-Out Access,Interior Entry
- Has fireplace: No
Interior area
- Total structure area: 0
- Finished area above ground: 0
- Finished area below ground: 0
Property
Parking
- Parking features: On Street
- Has uncovered spaces: Yes
Accessibility
- Accessibility features: Other
Features
- Levels: Two
- Stories: 2
- Pool features: None
Lot
- Size: 1,300 sqft
Details
- Additional structures: Above Grade, Below Grade
- Parcel number: 0315313175A020
- Zoning: R-6
- Special conditions: Standard
Construction
Type & style
- Home type: SingleFamily
- Architectural style: Federal
- Property subtype: Single Family Residence
- Attached to another structure: Yes
Materials
- Brick
- Foundation: Other
Condition
- New construction: No
- Year built: 1920
- Major remodel year: 2023
Utilities & green energy
- Sewer: Public Sewer
- Water: Public
Community & neighborhood
Location
- Region: Baltimore
- Subdivision: Park Heights
- Municipality: Baltimore City
Other
Other facts
- Listing agreement: Exclusive Agency
- Ownership: Ground Rent
Price history
| Date | Event | Price |
|---|---|---|
| 10/1/2025 | Sold | $253,000-2.7% |
Source: | ||
| 9/15/2025 | Pending sale | $259,999 |
Source: | ||
| 9/5/2025 | Price change | $259,999-1.9% |
Source: | ||
| 6/19/2025 | Price change | $264,999-3.6% |
Source: | ||
| 5/30/2025 | Listed for sale | $274,999+19.6% |
Source: | ||
Public tax history
| Year | Property taxes | Tax assessment |
|---|---|---|
| 2025 | -- | $240,000 +1311.8% |
| 2024 | $401 +30.8% | $17,000 +30.8% |
| 2023 | $307 +44.4% | $13,000 +44.4% |
Find assessor info on the county website
Neighborhood: Towanda-Grantley
Nearby schools
GreatSchools rating
- 2/10Creative City Public Charter SchoolGrades: K-5Distance: 0.1 mi
- 3/10Academy For College And Career ExplorationGrades: 6-12Distance: 1.4 mi
- 1/10Frederick Douglass High SchoolGrades: 9-12Distance: 1.4 mi
Schools provided by the listing agent
- District: Baltimore City Public Schools
Source: Bright MLS. This data may not be complete. We recommend contacting the local school district to confirm school assignments for this home.
Get pre-qualified for a loan
At Zillow Home Loans, we can pre-qualify you in as little as 5 minutes with no impact to your credit score.An equal housing lender. NMLS #10287.

