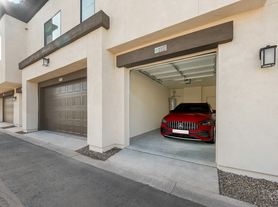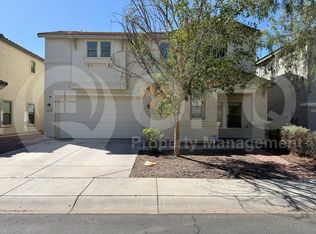3 BD 2.5 BA 1849 SQ. FT 2 STORY HOME IN POWER RANCH. WOOD LAMINATE FLOORING, ALL APPLIANCES, SPLIT FLOOR PLAN UPSTAIRS, SEPARATE SHOWER AND TUB IN MASTER, SMALL YARD, 2 CAR GARAGE, FISHING PONDS, SCHOOLS, COMMUNITY POOLS, PARKS.
House for rent
$2,150/mo
3906 S Napa Ln, Gilbert, AZ 85297
3beds
1,849sqft
Price may not include required fees and charges.
Single family residence
Available Fri Oct 10 2025
-- Pets
-- A/C
In unit laundry
-- Parking
-- Heating
What's special
Split floor planFishing pondsSmall yardCommunity poolsWood laminate flooringAll appliances
- 22 hours |
- -- |
- -- |
Travel times
Looking to buy when your lease ends?
Consider a first-time homebuyer savings account designed to grow your down payment with up to a 6% match & 3.83% APY.
Facts & features
Interior
Bedrooms & bathrooms
- Bedrooms: 3
- Bathrooms: 3
- Full bathrooms: 2
- 1/2 bathrooms: 1
Appliances
- Included: Dryer, Refrigerator, Washer
- Laundry: In Unit
Interior area
- Total interior livable area: 1,849 sqft
Property
Parking
- Details: Contact manager
Details
- Parcel number: 30452331
Construction
Type & style
- Home type: SingleFamily
- Property subtype: Single Family Residence
Community & HOA
Location
- Region: Gilbert
Financial & listing details
- Lease term: Contact For Details
Price history
| Date | Event | Price |
|---|---|---|
| 10/7/2025 | Listed for rent | $2,150$1/sqft |
Source: Zillow Rentals | ||
| 9/5/2024 | Listing removed | $2,150$1/sqft |
Source: Zillow Rentals | ||
| 8/27/2024 | Price change | $2,150-4.4%$1/sqft |
Source: Zillow Rentals | ||
| 7/26/2024 | Price change | $2,250-4.3%$1/sqft |
Source: Zillow Rentals | ||
| 7/12/2024 | Listed for rent | $2,350$1/sqft |
Source: Zillow Rentals | ||

