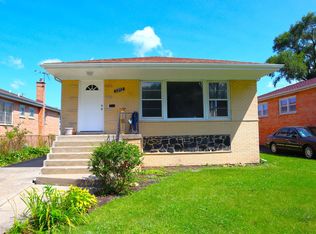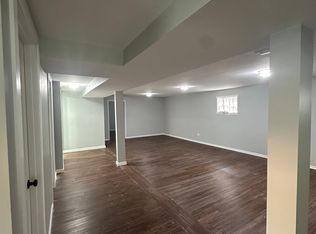Closed
$385,000
3906 W 117th St, Alsip, IL 60803
5beds
2,000sqft
Single Family Residence
Built in 1976
3,125 Square Feet Lot
$387,600 Zestimate®
$193/sqft
$2,917 Estimated rent
Home value
$387,600
$368,000 - $407,000
$2,917/mo
Zestimate® history
Loading...
Owner options
Explore your selling options
What's special
WOW!!! // THIS HOME IS A STUNNER!! // 5 BEDROOMS // 2.5 BATHS // FULL BASEMENT // QUARTZ COUNTER TOPS // WELL MAINTAINED // CLOSE TO SHOPPING // EXPRESSWAYS // PUBLIC TRASPORTATION // HOME WARRANTY AVAILABLE!
Zillow last checked: 8 hours ago
Listing updated: July 21, 2025 at 11:56am
Listing courtesy of:
Jeannie Visvardis 815-557-4360,
Chase Real Estate LLC,
Kevin Conners 708-990-2762,
Chase Real Estate LLC
Bought with:
Bryan Knudsen
Village Realty, Inc.
Source: MRED as distributed by MLS GRID,MLS#: 12380551
Facts & features
Interior
Bedrooms & bathrooms
- Bedrooms: 5
- Bathrooms: 3
- Full bathrooms: 2
- 1/2 bathrooms: 1
Primary bedroom
- Features: Flooring (Hardwood)
- Level: Main
- Area: 130 Square Feet
- Dimensions: 10X13
Bedroom 2
- Features: Flooring (Hardwood)
- Level: Main
- Area: 120 Square Feet
- Dimensions: 10X12
Bedroom 3
- Features: Flooring (Hardwood)
- Level: Main
- Area: 121 Square Feet
- Dimensions: 11X11
Bedroom 4
- Features: Flooring (Vinyl)
- Level: Basement
- Area: 168 Square Feet
- Dimensions: 12X14
Bedroom 5
- Features: Flooring (Vinyl)
- Level: Basement
- Area: 156 Square Feet
- Dimensions: 12X13
Dining room
- Features: Flooring (Hardwood)
- Level: Main
- Area: 110 Square Feet
- Dimensions: 10X11
Family room
- Level: Basement
- Area: 180 Square Feet
- Dimensions: 12X15
Kitchen
- Features: Kitchen (Eating Area-Table Space), Flooring (Marble)
- Level: Main
- Area: 208 Square Feet
- Dimensions: 13X16
Laundry
- Level: Basement
- Area: 50 Square Feet
- Dimensions: 5X10
Living room
- Features: Flooring (Hardwood)
- Level: Main
- Area: 209 Square Feet
- Dimensions: 11X19
Heating
- Natural Gas
Cooling
- Central Air
Features
- Basement: Finished,Full
Interior area
- Total structure area: 0
- Total interior livable area: 2,000 sqft
Property
Accessibility
- Accessibility features: No Disability Access
Features
- Stories: 1
Lot
- Size: 3,125 sqft
- Dimensions: 25X125
Details
- Parcel number: 24233120420000
- Special conditions: None
Construction
Type & style
- Home type: SingleFamily
- Property subtype: Single Family Residence
Materials
- Brick
Condition
- New construction: No
- Year built: 1976
- Major remodel year: 2024
Utilities & green energy
- Sewer: Public Sewer
- Water: Lake Michigan
Community & neighborhood
Location
- Region: Alsip
Other
Other facts
- Listing terms: Conventional
- Ownership: Fee Simple
Price history
| Date | Event | Price |
|---|---|---|
| 7/18/2025 | Sold | $385,000-1%$193/sqft |
Source: | ||
| 6/19/2025 | Pending sale | $389,000$195/sqft |
Source: | ||
| 6/13/2025 | Listed for sale | $389,000$195/sqft |
Source: | ||
Public tax history
| Year | Property taxes | Tax assessment |
|---|---|---|
| 2023 | $5,615 +5.3% | $19,999 +20.9% |
| 2022 | $5,333 +3.7% | $16,538 |
| 2021 | $5,141 -0.9% | $16,538 |
Find assessor info on the county website
Neighborhood: 60803
Nearby schools
GreatSchools rating
- 5/10Meadow Lane SchoolGrades: 3-5Distance: 1.1 mi
- 8/10Hamlin Upper Grade CenterGrades: 6-8Distance: 0.6 mi
- 4/10A B Shepard High School (Campus)Grades: 9-12Distance: 3.5 mi
Schools provided by the listing agent
- District: 125
Source: MRED as distributed by MLS GRID. This data may not be complete. We recommend contacting the local school district to confirm school assignments for this home.

Get pre-qualified for a loan
At Zillow Home Loans, we can pre-qualify you in as little as 5 minutes with no impact to your credit score.An equal housing lender. NMLS #10287.
Sell for more on Zillow
Get a free Zillow Showcase℠ listing and you could sell for .
$387,600
2% more+ $7,752
With Zillow Showcase(estimated)
$395,352
