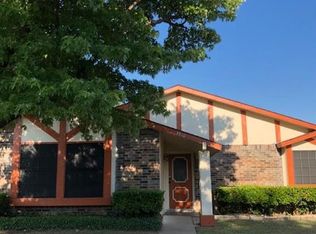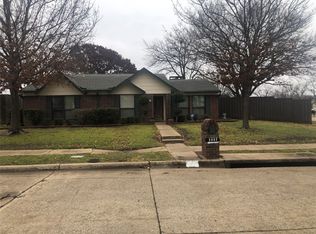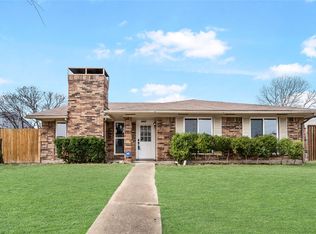Sold on 06/30/25
Price Unknown
3906 Wheelwright Dr, Garland, TX 75044
3beds
1,445sqft
Single Family Residence
Built in 1985
7,056.72 Square Feet Lot
$303,000 Zestimate®
$--/sqft
$2,158 Estimated rent
Home value
$303,000
$279,000 - $330,000
$2,158/mo
Zestimate® history
Loading...
Owner options
Explore your selling options
What's special
Updated and move-in ready! This beautiful home in the desirable Camelot Subdivision features new windows, fresh paint, and more upgrades throughout. Step inside to a spacious living and dining area with quality laminate flooring and a cozy fireplace — perfect for relaxing or entertaining. The kitchen offers custom cabinetry with plenty of storage space, sleek granite countertops, and an efficient layout designed for convenience.
The large master bedroom is located on the first floor and features a walk-in closet for all your storage needs. Upstairs, you'll find a versatile second living area that can easily serve as an office, media room, or den, giving you plenty of flexible space.
Outside, the backyard is a true retreat, offering a high privacy fence, a large grassy area, and plenty of room for kids, pets, or gatherings. Don't miss the chance to make this updated and charming home yours!
Zillow last checked: 8 hours ago
Listing updated: June 30, 2025 at 09:52pm
Listed by:
Ronnie Reyes 0553028 972-301-2550,
Integrity Plus Realty LLC 972-301-2550,
Jill Green 0656316 214-208-8602,
Integrity Plus Realty LLC
Bought with:
Amechi Obigwe
Innocent Realtors
Source: NTREIS,MLS#: 20902810
Facts & features
Interior
Bedrooms & bathrooms
- Bedrooms: 3
- Bathrooms: 2
- Full bathrooms: 2
Primary bedroom
- Features: Garden Tub/Roman Tub, Walk-In Closet(s)
- Level: First
- Dimensions: 16 x 12
Bedroom
- Level: First
- Dimensions: 9 x 13
Bedroom
- Level: Second
- Dimensions: 12 x 10
Breakfast room nook
- Level: First
- Dimensions: 5 x 13
Dining room
- Level: First
- Dimensions: 9 x 13
Kitchen
- Level: First
- Dimensions: 13 x 13
Living room
- Level: First
- Dimensions: 18 x 10
Living room
- Level: Second
- Dimensions: 13 x 13
Heating
- Central, Electric
Cooling
- Central Air, Ceiling Fan(s)
Appliances
- Included: Dishwasher, Electric Cooktop, Electric Oven, Electric Range, Disposal, Microwave
- Laundry: Washer Hookup, Laundry in Utility Room
Features
- Decorative/Designer Lighting Fixtures, High Speed Internet, Kitchen Island, Cable TV, Vaulted Ceiling(s)
- Flooring: Carpet, Ceramic Tile, Laminate
- Windows: Bay Window(s), Window Coverings
- Has basement: No
- Number of fireplaces: 1
- Fireplace features: Wood Burning
Interior area
- Total interior livable area: 1,445 sqft
Property
Parking
- Total spaces: 2
- Parking features: Covered, Door-Single, Garage, Garage Door Opener, Garage Faces Rear
- Attached garage spaces: 2
Features
- Levels: Two
- Stories: 2
- Patio & porch: Patio, Covered
- Pool features: Above Ground, None
- Fencing: Wood
Lot
- Size: 7,056 sqft
Details
- Parcel number: 26074550020020000
Construction
Type & style
- Home type: SingleFamily
- Architectural style: Traditional,Detached
- Property subtype: Single Family Residence
Materials
- Brick, Frame
- Foundation: Slab
- Roof: Composition
Condition
- Year built: 1985
Utilities & green energy
- Sewer: Public Sewer
- Water: Public
- Utilities for property: Sewer Available, Water Available, Cable Available
Community & neighborhood
Security
- Security features: Fire Alarm, Smoke Detector(s)
Location
- Region: Garland
- Subdivision: Camelot 14
Other
Other facts
- Listing terms: Cash,Conventional,FHA,VA Loan
Price history
| Date | Event | Price |
|---|---|---|
| 6/30/2025 | Sold | -- |
Source: NTREIS #20902810 | ||
| 5/27/2025 | Pending sale | $314,900$218/sqft |
Source: NTREIS #20902810 | ||
| 5/20/2025 | Contingent | $314,900$218/sqft |
Source: NTREIS #20902810 | ||
| 4/30/2025 | Price change | $314,900-1.4%$218/sqft |
Source: NTREIS #20902810 | ||
| 4/14/2025 | Listed for sale | $319,500+6.5%$221/sqft |
Source: NTREIS #20902810 | ||
Public tax history
| Year | Property taxes | Tax assessment |
|---|---|---|
| 2024 | $1,574 +17.3% | $302,020 +22.8% |
| 2023 | $1,341 -7% | $246,000 -1.1% |
| 2022 | $1,442 +19.3% | $248,820 +26.9% |
Find assessor info on the county website
Neighborhood: Apollo Arapaho & Camelot
Nearby schools
GreatSchools rating
- 6/10Hickman Elementary SchoolGrades: PK-5Distance: 0.6 mi
- 5/10Webb Middle SchoolGrades: 6-8Distance: 0.9 mi
- 7/10North Garland High SchoolGrades: 9-12Distance: 1.6 mi
Schools provided by the listing agent
- District: Garland ISD
Source: NTREIS. This data may not be complete. We recommend contacting the local school district to confirm school assignments for this home.
Get a cash offer in 3 minutes
Find out how much your home could sell for in as little as 3 minutes with a no-obligation cash offer.
Estimated market value
$303,000
Get a cash offer in 3 minutes
Find out how much your home could sell for in as little as 3 minutes with a no-obligation cash offer.
Estimated market value
$303,000


