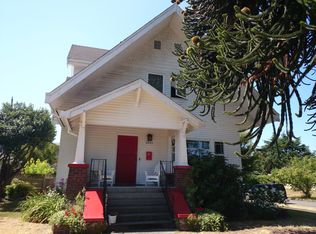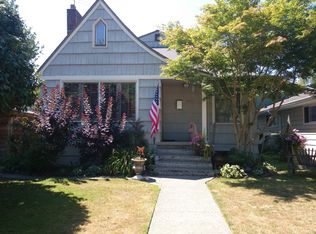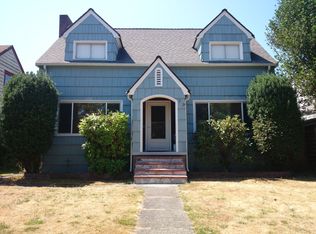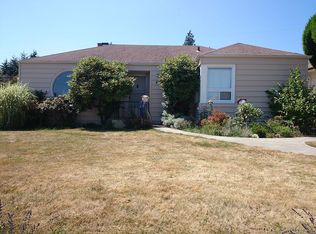Edgy mid-century home in perfect condition & location. Fantastic location near schools & Junction; Walk Score of 79. All the benefits of Alaska Junction without the density. Newer windows, kitchen, baths & more. New 200-amp panel & updated wiring. Completely separate Legal ADU. Hardie shingle & clear cedar siding. Three fireplaces, formal dining room, skylights, gas heat, surround sound, peek view from clear cedar deck. Attached garage & off street parking space as well. Level, sunny grounds!
This property is off market, which means it's not currently listed for sale or rent on Zillow. This may be different from what's available on other websites or public sources.




