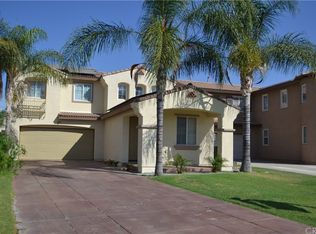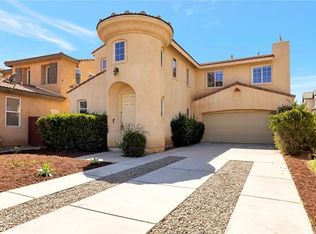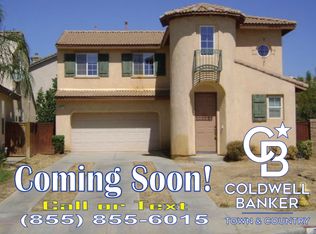Sold for $420,000
Listing Provided by:
Blake Cory DRE #01781649 951-216-3319,
eXp Realty of California, Inc.
Bought with: SimpliHOM
$420,000
3907 Albillo Loop, Perris, CA 92571
3beds
1,527sqft
Single Family Residence
Built in 2004
4,792 Square Feet Lot
$493,600 Zestimate®
$275/sqft
$2,738 Estimated rent
Home value
$493,600
$469,000 - $518,000
$2,738/mo
Zestimate® history
Loading...
Owner options
Explore your selling options
What's special
Welcome to 3907 Albillo Loop in Perris, CA 92571! This stunning two-story home boasts 3 bedrooms, 2.5 bathrooms, and over 1,500 square feet of living space.
As you walk through the front door, you'll be greeted by a spacious living room with large windows, offering plenty of natural light and a cozy atmosphere. The living room flows seamlessly into the dining area and kitchen, creating an open-concept living space perfect for entertaining. The kitchen features beautiful tile countertops, stainless steel appliances, and plenty of storage space.
Upstairs, you'll find 3 spacious bedrooms, including the master suite. The master bedroom is complete with a large walk-in closet and a spa-like en-suite bathroom with dual vanities.
The backyard features a covered patio, perfect for outdoor dining and entertaining. The backyard also has a large grass area, perfect for kids to play and for pets to run around.
This property also has a 2-car attached garage with plenty of storage space, and the community features a park and playground for families to enjoy.
Don't miss your chance to make this beautiful home yours!
Zillow last checked: 8 hours ago
Listing updated: March 18, 2023 at 12:01pm
Listing Provided by:
Blake Cory DRE #01781649 951-216-3319,
eXp Realty of California, Inc.
Bought with:
Justin Bringas, DRE #01347670
SimpliHOM
Source: CRMLS,MLS#: SW23027174 Originating MLS: California Regional MLS
Originating MLS: California Regional MLS
Facts & features
Interior
Bedrooms & bathrooms
- Bedrooms: 3
- Bathrooms: 3
- Full bathrooms: 2
- 1/2 bathrooms: 1
- Main level bathrooms: 1
Bedroom
- Features: All Bedrooms Up
Bathroom
- Features: Bathtub, Dual Sinks, Linen Closet, Separate Shower, Tub Shower, Vanity
Kitchen
- Features: Kitchen Island, Tile Counters
Other
- Features: Walk-In Closet(s)
Heating
- Central
Cooling
- Central Air
Appliances
- Included: Dishwasher, Gas Oven, Gas Range, Microwave
- Laundry: Inside, Laundry Room
Features
- Balcony, Ceiling Fan(s), Open Floorplan, Tile Counters, All Bedrooms Up, Walk-In Closet(s)
- Has fireplace: Yes
- Fireplace features: Living Room
- Common walls with other units/homes: No Common Walls
Interior area
- Total interior livable area: 1,527 sqft
Property
Parking
- Total spaces: 2
- Parking features: Concrete, Door-Single, Driveway, Garage Faces Front, Garage, Private
- Attached garage spaces: 2
Features
- Levels: Two
- Stories: 2
- Patio & porch: Covered, Front Porch, Patio, Porch
- Pool features: Association
- Has view: Yes
- View description: Neighborhood
Lot
- Size: 4,792 sqft
- Features: Back Yard, Front Yard, Lawn, Yard
Details
- Parcel number: 303670009
- Special conditions: Standard
Construction
Type & style
- Home type: SingleFamily
- Property subtype: Single Family Residence
Materials
- Roof: Tile
Condition
- New construction: No
- Year built: 2004
Utilities & green energy
- Sewer: Public Sewer
- Water: Public
Community & neighborhood
Community
- Community features: Curbs, Street Lights, Suburban, Sidewalks
Location
- Region: Perris
HOA & financial
HOA
- Has HOA: Yes
- HOA fee: $110 monthly
- Amenities included: Sport Court, Other, Pool, Spa/Hot Tub
- Association name: Villages of Avalon
Other
Other facts
- Listing terms: Cash,Conventional,FHA,VA Loan
Price history
| Date | Event | Price |
|---|---|---|
| 3/17/2023 | Sold | $420,000+5%$275/sqft |
Source: | ||
| 2/27/2023 | Pending sale | $399,999$262/sqft |
Source: | ||
| 2/23/2023 | Listed for sale | $399,999+25%$262/sqft |
Source: | ||
| 10/30/2019 | Sold | $320,000+0.8%$210/sqft |
Source: Public Record Report a problem | ||
| 9/25/2019 | Pending sale | $317,500$208/sqft |
Source: Better Homes and Gardens Real Estate Champions #IV19123087 Report a problem | ||
Public tax history
Tax history is unavailable.
Find assessor info on the county website
Neighborhood: 92571
Nearby schools
GreatSchools rating
- 6/10Avalon Elementary SchoolGrades: K-5Distance: 1 mi
- 5/10Lakeside Middle SchoolGrades: 7-8Distance: 1.4 mi
- 5/10Orange Vista HighGrades: 9-12Distance: 2 mi
Schools provided by the listing agent
- Elementary: Avalon
- Middle: Lakeside
- High: Rancho Verde
Source: CRMLS. This data may not be complete. We recommend contacting the local school district to confirm school assignments for this home.
Get a cash offer in 3 minutes
Find out how much your home could sell for in as little as 3 minutes with a no-obligation cash offer.
Estimated market value
$493,600


