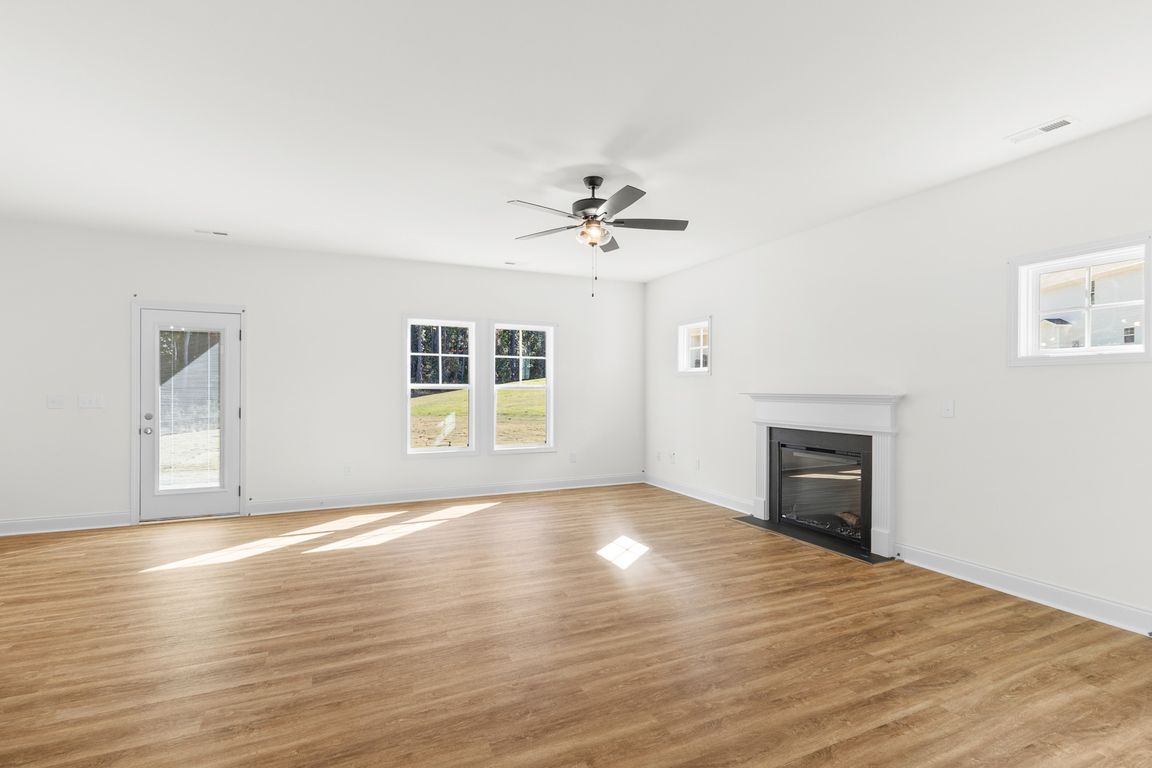Open: Tue 12pm-2pm

New construction
$349,950
4beds
2,045sqft
3907 Blackhills Road, Fayetteville, NC 28311
4beds
2,045sqft
Single family residence
Built in 2025
10,018 sqft
2 Attached garage spaces
$171 price/sqft
$450 annually HOA fee
What's special
Front porchDouble garageSeparate showerFamily roomGranite countersOpen to the kitchenShared bathroom
**$15,000 BUYER ALLOWANCE **, USE AS YOU CHOOSE when using builder's preferred lender! What an amazing floor plan! Built by Ben Stout Construction, the Southbrook floor plan is a favorite! Walk up to your front porch & come home to your family room. Open to the kitchen, which will impress the ...
- 112 days |
- 141 |
- 11 |
Source: Hive MLS,MLS#: 100537971 Originating MLS: Mid Carolina Regional MLS
Originating MLS: Mid Carolina Regional MLS
Travel times
Living Room
Kitchen
Primary Bedroom
Zillow last checked: 7 hours ago
Listing updated: 12 hours ago
Listed by:
Brian O'Connell 910-495-5752,
Keller Williams Realty-Fayetteville
Source: Hive MLS,MLS#: 100537971 Originating MLS: Mid Carolina Regional MLS
Originating MLS: Mid Carolina Regional MLS
Facts & features
Interior
Bedrooms & bathrooms
- Bedrooms: 4
- Bathrooms: 3
- Full bathrooms: 2
- 1/2 bathrooms: 1
Primary bedroom
- Level: Non Primary Living Area
Heating
- Electric, Heat Pump
Cooling
- Central Air
Appliances
- Included: Built-In Microwave, Range, Dishwasher
- Laundry: Laundry Room
Features
- Walk-in Closet(s), Entrance Foyer, Pantry, Walk-in Shower, Walk-In Closet(s)
- Flooring: LVT/LVP, Carpet
- Basement: None
Interior area
- Total structure area: 2,045
- Total interior livable area: 2,045 sqft
Property
Parking
- Total spaces: 2
- Parking features: Attached
- Has attached garage: Yes
Features
- Levels: Two
- Stories: 2
- Patio & porch: Patio, Porch
- Fencing: None
Lot
- Size: 10,018.8 Square Feet
- Dimensions: 38 x 122 x 48 x 77 x 91 x 27
- Features: Cul-De-Sac
Details
- Parcel number: 0531537951
- Zoning: SF-10
- Special conditions: Standard
Construction
Type & style
- Home type: SingleFamily
- Property subtype: Single Family Residence
Materials
- Vinyl Siding, Stone Veneer
- Foundation: Slab
- Roof: Shingle
Condition
- New construction: Yes
- Year built: 2025
Utilities & green energy
- Sewer: Public Sewer
- Water: Public
- Utilities for property: Sewer Available, Water Available
Community & HOA
Community
- Subdivision: The Hills at Stonegate
HOA
- Has HOA: Yes
- Amenities included: Management, Sidewalks
- HOA fee: $450 annually
- HOA name: Block & Associates Realty
- HOA phone: 910-493-3707
Location
- Region: Fayetteville
Financial & listing details
- Price per square foot: $171/sqft
- Date on market: 7/8/2025
- Listing agreement: Exclusive Right To Sell
- Listing terms: Cash,Conventional,FHA,VA Loan