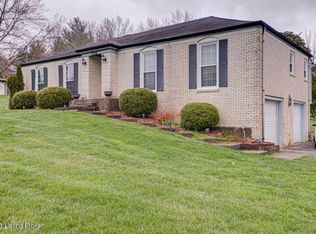Motivated Sellers, Spacious, Upgrades, Open, Trees, Creek, More Than 2 Acres of Privacy and Only 2 minutes off I-71, Exit 18 (be sure to see the pictures and 3D tour). Looking for a one-of-a-kind home? You've found it in this custom (former builder owned/built) Oldham County home. Walk into a very open floor plan with open vaulted great room, vaulted (17.5x15.5) dining area (that overlooks great room 24x17.7), with hardwood floors, brick fireplace and updated kitchen with Amish made maple cabinets (including double lazy Susan and built in china cabinets) , Corian counter tops and top line appliances (including convection Microwave). The bright open kitchen and adjacent breakfast room is 26 ft long and overlooks the private wooded back lawn and creek. Relax in the gigantic vaulted master bedroom (17x15). The 1st floor master bath is double sized with beautiful new his and her vanities, private dressing area and 7 closets. Two additional bedrooms are separated by the hallway from the guest bath and laundry. Walk down the open staircase to a lower walkout level, family/recreational room with custom ceramic tile floor and multiple window units and access to the back lawn. has a party deck, separate veranda, 21/2 car garage, pela windows, and one of the most beautiful private settings in Oldham County. Recent Enhancements include: Exterior sealing, upgraded insulation, and painting, Strengthened and added non-slick surface to front entrance ramp, Landscaping to include removal of 12 ash trees due to ash borer infestation throughout KY, New roof with upgrade to 6-inch gutters, New 220-foot asphalt driveway (2018), Italian tile in Bedroom 2/Library, Security accent wall (substantial decrease in insurance), New 270-foot main water line (2018), New 80-gallon water heater, New energy efficient heat pump, New plank floors and better insulation in art studio, New skylights (8) and solar tubes (3) for savings on lighting costs, Two screen doors and ceiling fan upgrades in all ro
This property is off market, which means it's not currently listed for sale or rent on Zillow. This may be different from what's available on other websites or public sources.
