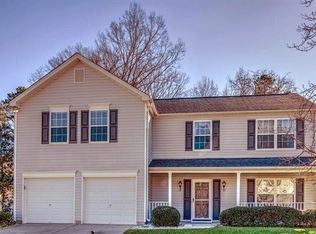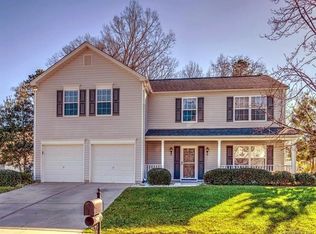Closed
$404,000
3907 Edgeview Dr, Indian Trail, NC 28079
3beds
1,616sqft
Single Family Residence
Built in 2002
0.19 Acres Lot
$389,600 Zestimate®
$250/sqft
$1,939 Estimated rent
Home value
$389,600
$370,000 - $409,000
$1,939/mo
Zestimate® history
Loading...
Owner options
Explore your selling options
What's special
Your Dream Home Shows like a Model Home w/Upgrades Galore Chef's Dream Kitchen w/Granite Counters, Pull out Trash Cabinet, Lower Cabinets have Custom Pull out shelves, Tiled Backsplash, S/S Appliances, Custom Pantry with Pull out Drawers, Kitchen Island w/Breakfast Bar & Extra Storage & Stunning Views of the Backyard Oasis. Bright Open Dining Room or Office. Huge Living Room w/Vaulted Ceiling. Stunning Primary Bedroom with Shiplap Accent Wall, Vaulted Ceiling & Huge Custom Closet. Beautiful Primary Bathroom w/Tiled Floor, Garden Tub w/Tiled Backsplash, Custom Dual Vanity & Beautiful Tiled Shower. Split Bedroom Floor Plan w/2 more Large Bedrooms on the opposite side of the House & Full Bathroom. Laundry Room with Built-in Cabinets. Attached 2 Car Garage. Stunning Backyard Oasis w/Large Covered Patio, Bar Counter w/Granite, Custom Firepit Area, Fully Fenced Backyard w/Trees around for Privacy. Community Has Amenities including Park, Playground, Walking Trails and Social Events.
Zillow last checked: 8 hours ago
Listing updated: November 02, 2023 at 11:15am
Listing Provided by:
Nicki Dembek nicki@dembekrealty.com,
United Real Estate-Queen City
Bought with:
Kim Hill
Fathom Realty NC LLC
Source: Canopy MLS as distributed by MLS GRID,MLS#: 4039767
Facts & features
Interior
Bedrooms & bathrooms
- Bedrooms: 3
- Bathrooms: 2
- Full bathrooms: 2
- Main level bedrooms: 3
Primary bedroom
- Level: Main
Primary bedroom
- Level: Main
Bedroom s
- Level: Main
Bedroom s
- Level: Main
Bedroom s
- Level: Main
Bedroom s
- Level: Main
Bathroom full
- Level: Main
Bathroom full
- Level: Main
Bathroom full
- Level: Main
Bathroom full
- Level: Main
Breakfast
- Level: Main
Breakfast
- Level: Main
Dining room
- Level: Main
Dining room
- Level: Main
Great room
- Level: Main
Great room
- Level: Main
Kitchen
- Level: Main
Kitchen
- Level: Main
Heating
- Central
Cooling
- Central Air
Appliances
- Included: Dishwasher, Disposal, Gas Range, Microwave
- Laundry: Laundry Room
Features
- Breakfast Bar, Built-in Features, Cathedral Ceiling(s), Soaking Tub, Kitchen Island, Open Floorplan, Pantry, Tray Ceiling(s)(s), Vaulted Ceiling(s)(s), Walk-In Closet(s)
- Flooring: Carpet, Laminate, Tile, Vinyl
- Has basement: No
- Attic: Pull Down Stairs
Interior area
- Total structure area: 1,616
- Total interior livable area: 1,616 sqft
- Finished area above ground: 1,616
- Finished area below ground: 0
Property
Parking
- Total spaces: 6
- Parking features: Driveway, Attached Garage, Garage Door Opener, Garage Faces Front, Garage on Main Level
- Attached garage spaces: 2
- Uncovered spaces: 4
Features
- Levels: One
- Stories: 1
- Patio & porch: Covered, Patio, Porch
- Exterior features: Fire Pit, In-Ground Irrigation, Rainwater Catchment
- Fencing: Back Yard,Fenced,Full
Lot
- Size: 0.19 Acres
- Features: Cleared, Private, Wooded
Details
- Parcel number: 07045310
- Zoning: AP4
- Special conditions: Standard
Construction
Type & style
- Home type: SingleFamily
- Property subtype: Single Family Residence
Materials
- Stone Veneer, Vinyl
- Foundation: Slab
- Roof: Composition
Condition
- New construction: No
- Year built: 2002
Utilities & green energy
- Sewer: Public Sewer
- Water: City
- Utilities for property: Cable Available
Community & neighborhood
Security
- Security features: Security System
Community
- Community features: Playground, Recreation Area, Sidewalks, Street Lights, Walking Trails
Location
- Region: Indian Trail
- Subdivision: Arbor Glen
HOA & financial
HOA
- Has HOA: Yes
- HOA fee: $296 annually
- Association name: Arbor Glen HOA
Other
Other facts
- Listing terms: Cash,Conventional,FHA,VA Loan
- Road surface type: Concrete, Paved
Price history
| Date | Event | Price |
|---|---|---|
| 11/1/2023 | Sold | $404,000+4.9%$250/sqft |
Source: | ||
| 9/28/2023 | Pending sale | $385,000$238/sqft |
Source: | ||
| 9/27/2023 | Listed for sale | $385,000+52.8%$238/sqft |
Source: | ||
| 10/15/2020 | Sold | $252,000+10.3%$156/sqft |
Source: Public Record | ||
| 4/12/2018 | Sold | $228,500-2.8%$141/sqft |
Source: | ||
Public tax history
| Year | Property taxes | Tax assessment |
|---|---|---|
| 2025 | $2,154 +4.8% | $325,100 +33.8% |
| 2024 | $2,056 +0.8% | $243,000 |
| 2023 | $2,039 | $243,000 |
Find assessor info on the county website
Neighborhood: 28079
Nearby schools
GreatSchools rating
- 8/10Sardis Elementary SchoolGrades: PK-5Distance: 0.5 mi
- 10/10Porter Ridge Middle SchoolGrades: 6-8Distance: 3 mi
- 7/10Porter Ridge High SchoolGrades: 9-12Distance: 2.9 mi
Schools provided by the listing agent
- Elementary: Sardis
- Middle: Porter Ridge
- High: Porter Ridge
Source: Canopy MLS as distributed by MLS GRID. This data may not be complete. We recommend contacting the local school district to confirm school assignments for this home.
Get a cash offer in 3 minutes
Find out how much your home could sell for in as little as 3 minutes with a no-obligation cash offer.
Estimated market value
$389,600
Get a cash offer in 3 minutes
Find out how much your home could sell for in as little as 3 minutes with a no-obligation cash offer.
Estimated market value
$389,600

