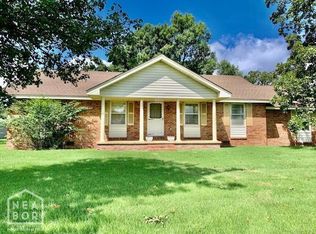Closed
$124,000
3907 Gamblin Dr, Jonesboro, AR 72404
3beds
1,080sqft
Single Family Residence
Built in 1994
0.37 Acres Lot
$124,100 Zestimate®
$115/sqft
$1,251 Estimated rent
Home value
$124,100
$112,000 - $138,000
$1,251/mo
Zestimate® history
Loading...
Owner options
Explore your selling options
What's special
Back on Market - Don't miss out! Welcome 3907 Gamblin Dr. in the heart of Jonesboro, Ar. This beautifully updated 3 bedroom, 1 bath home sits on a spacious +/- .37 acre lot and offers over 1000 sqft of comfortable living space. Whether you're looking to expand your rental portfolio or find your next home, this property is move-in-ready with brand new appliances, indoor laundry, and modern updates throughout. Bonus feature: A convenient on-site storm shelter offers peace of mind and extra value.With it's central location and inviting layout, this home is a smart choice for both investors and homeowners alike. The Seller is also offering a portfolio that includes 10 additional single-family homes and a quadplex, creating a fantastic opportunity for investors looking to expand their holdings. Call today for more details.
Zillow last checked: 8 hours ago
Listing updated: August 25, 2025 at 07:09am
Listed by:
Megan M Taylor 318-308-4965,
Compass Rose Realty
Bought with:
Stephanie Harris, AR
Compass Rose Realty
Source: CARMLS,MLS#: 25018938
Facts & features
Interior
Bedrooms & bathrooms
- Bedrooms: 3
- Bathrooms: 1
- Full bathrooms: 1
Dining room
- Features: Living/Dining Combo
Heating
- Electric
Cooling
- Electric
Appliances
- Included: Free-Standing Range, Microwave, Dishwasher, Electric Water Heater
- Laundry: Washer Hookup, Electric Dryer Hookup
Features
- Primary Bedroom/Main Lv, Guest Bedroom/Main Lv, 3 Bedrooms Same Level
- Flooring: Vinyl
- Basement: None
- Has fireplace: No
- Fireplace features: None
Interior area
- Total structure area: 1,080
- Total interior livable area: 1,080 sqft
Property
Parking
- Parking features: Carport
- Has carport: Yes
Features
- Levels: One
- Stories: 1
Lot
- Size: 0.37 Acres
- Features: Level
Details
- Parcel number: 0114434203000
Construction
Type & style
- Home type: SingleFamily
- Architectural style: Ranch
- Property subtype: Single Family Residence
Materials
- Metal/Vinyl Siding
- Foundation: Crawl Space
- Roof: Shingle
Condition
- New construction: No
- Year built: 1994
Utilities & green energy
- Electric: Elec-Municipal (+Entergy)
- Sewer: Public Sewer
- Water: Public
Community & neighborhood
Location
- Region: Jonesboro
- Subdivision: Willow
HOA & financial
HOA
- Has HOA: No
Other
Other facts
- Listing terms: FHA,Conventional,Owner May Carry,Cash
- Road surface type: Paved
Price history
| Date | Event | Price |
|---|---|---|
| 8/22/2025 | Sold | $124,000$115/sqft |
Source: | ||
| 7/22/2025 | Contingent | $124,000$115/sqft |
Source: | ||
| 7/22/2025 | Pending sale | $124,000$115/sqft |
Source: Northeast Arkansas BOR #10121898 | ||
| 7/3/2025 | Price change | $124,000-4.5%$115/sqft |
Source: | ||
| 5/14/2025 | Listed for sale | $129,900-3.8%$120/sqft |
Source: Northeast Arkansas BOR #10121898 | ||
Public tax history
| Year | Property taxes | Tax assessment |
|---|---|---|
| 2024 | $832 +7.3% | $17,811 +7.3% |
| 2023 | $775 +9.1% | $16,600 +9.1% |
| 2022 | $711 +6.8% | $15,220 +10% |
Find assessor info on the county website
Neighborhood: Southside
Nearby schools
GreatSchools rating
- NANettleton Middle SchoolGrades: 3-6Distance: 0.8 mi
- 5/10Nettleton Junior High SchoolGrades: 7-8Distance: 0.6 mi
- 3/10Nettleton High SchoolGrades: 9-12Distance: 0.5 mi
Schools provided by the listing agent
- Elementary: Nettleton
- Middle: Nettleton
- High: Nettleton
Source: CARMLS. This data may not be complete. We recommend contacting the local school district to confirm school assignments for this home.

Get pre-qualified for a loan
At Zillow Home Loans, we can pre-qualify you in as little as 5 minutes with no impact to your credit score.An equal housing lender. NMLS #10287.
