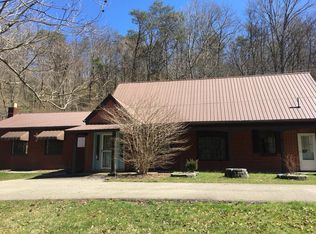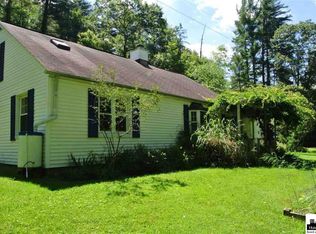Sold for $225,900
$225,900
3907 Green Valley Rd, Huntington, WV 25701
3beds
2,208sqft
Single Family Residence
Built in 1960
2.18 Acres Lot
$250,300 Zestimate®
$102/sqft
$1,508 Estimated rent
Home value
$250,300
$228,000 - $273,000
$1,508/mo
Zestimate® history
Loading...
Owner options
Explore your selling options
What's special
Charming Cape Cod Home with Private Yard. Searching for a new place to call home? We're excited to present you with an amazing opportunity to own this adorable Cape Cod-style home. This delightful property is priced to sell and offers a host of fantastic features that are sure to capture your heart. With over 2 acres of land, you'll enjoy a private yard where you can relax and unwind. The home boasts a spacious and inviting interior, highlighted by a large owners' suite with a private den or office area. Picture yourself enjoying the sunlight in the lovely sunroom or hosting gatherings in the generous open kitchen and dining room space. Step outside and discover additional amenities that make this property truly special. You'll find an outdoor sink and shower with hot and cold water! Everyone will love the playhouse, you can relax by the pond or gather around the fire pit for cozy evenings.
Prepare to fall in love with this home and all it has to offer! Sellers motivated
Zillow last checked: 8 hours ago
Listing updated: October 26, 2023 at 03:20pm
Listed by:
LORA VANCE,
Keller Williams Realty Advantage 304-901-4886
Bought with:
Non Member
Source: KVBR,MLS#: 264655 Originating MLS: Kanawha Valley Board of REALTORS
Originating MLS: Kanawha Valley Board of REALTORS
Facts & features
Interior
Bedrooms & bathrooms
- Bedrooms: 3
- Bathrooms: 2
- Full bathrooms: 2
Primary bedroom
- Description: Primary Bedroom
- Level: Upper
- Dimensions: 23.6x16.6
Bedroom 2
- Description: Bedroom 2
- Level: Main
- Dimensions: 11.0x13.3
Bedroom 3
- Description: Bedroom 3
- Level: Main
- Dimensions: 10.6x12.6
Den
- Description: Den
- Level: Main
- Dimensions: 13.3x10.4
Dining room
- Description: Dining Room
- Level: Other
- Dimensions: 0x0
Kitchen
- Description: Kitchen
- Level: Main
- Dimensions: 18.2x13.2
Living room
- Description: Living Room
- Level: Main
- Dimensions: 13.4x23.10
Other
- Description: Other
- Level: Upper
- Dimensions: 9.4x12.8
Utility room
- Description: Utility Room
- Level: Main
- Dimensions: 8.6x11.3
Heating
- Forced Air, Gas
Cooling
- Central Air
Appliances
- Included: Dishwasher, Gas Range, Microwave, Refrigerator
Features
- Eat-in Kitchen
- Flooring: Carpet, Hardwood, Tile, Vinyl
- Windows: Insulated Windows
- Basement: None
- Number of fireplaces: 1
Interior area
- Total interior livable area: 2,208 sqft
Property
Parking
- Parking features: Detached, Garage
- Has garage: Yes
Features
- Patio & porch: Patio, Porch
- Exterior features: Fence, Porch, Patio
- Fencing: Yard Fenced
Lot
- Size: 2.18 Acres
- Features: Wooded
Details
- Parcel number: 040011015300010000
Construction
Type & style
- Home type: SingleFamily
- Property subtype: Single Family Residence
Materials
- Drywall, Frame, Vinyl Siding
- Roof: Composition,Shingle
Condition
- Year built: 1960
Utilities & green energy
- Sewer: Septic Tank
- Water: Public
Community & neighborhood
Location
- Region: Huntington
- Subdivision: None
Price history
| Date | Event | Price |
|---|---|---|
| 10/26/2023 | Sold | $225,900$102/sqft |
Source: | ||
| 9/12/2023 | Pending sale | $225,900$102/sqft |
Source: | ||
| 9/9/2023 | Price change | $225,900-2.2%$102/sqft |
Source: | ||
| 8/25/2023 | Price change | $230,900-3.8%$105/sqft |
Source: | ||
| 8/8/2023 | Listed for sale | $239,900$109/sqft |
Source: | ||
Public tax history
| Year | Property taxes | Tax assessment |
|---|---|---|
| 2025 | $4 -48.1% | $260 -48% |
| 2024 | $7 -0.3% | $500 |
| 2023 | $7 +91.1% | $500 +92.3% |
Find assessor info on the county website
Neighborhood: 25701
Nearby schools
GreatSchools rating
- 9/10Hite Saunders Elementary SchoolGrades: PK-5Distance: 0.8 mi
- 6/10East End Middle SchoolGrades: 6-8Distance: 2.6 mi
- 2/10Huntington High SchoolGrades: 9-12Distance: 2.1 mi
Schools provided by the listing agent
- Elementary: Hite Saunders
- Middle: Huntington East
- High: Huntington
Source: KVBR. This data may not be complete. We recommend contacting the local school district to confirm school assignments for this home.
Get pre-qualified for a loan
At Zillow Home Loans, we can pre-qualify you in as little as 5 minutes with no impact to your credit score.An equal housing lender. NMLS #10287.

