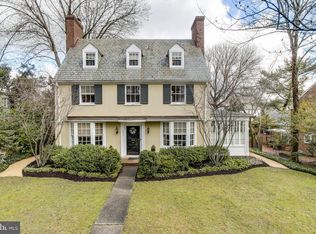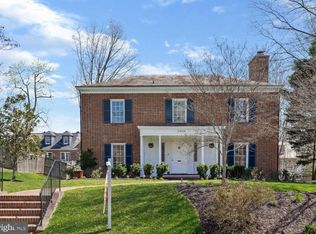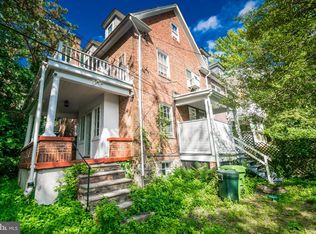Sold for $839,500
$839,500
3907 Juniper Rd, Baltimore, MD 21218
5beds
2,836sqft
Single Family Residence
Built in 1925
10,425 Square Feet Lot
$827,200 Zestimate®
$296/sqft
$3,299 Estimated rent
Home value
$827,200
$720,000 - $951,000
$3,299/mo
Zestimate® history
Loading...
Owner options
Explore your selling options
What's special
AND NOW WITH A 40K PRICE DROP…Timeless Elegance in Guilford – Classic All-Brick Colonial. Step into this beautifully maintained five bedroom, three and a half bath Colonial home nestled in the heart of Guilford. This all-brick gem exudes historic charm with an abundance of original details, complemented by thoughtful modern updates. From the moment you arrive, the lush, manicured landscaping sets the tone for what lies ahead. Enter through stunning wooden double doors into a welcoming vestibule that opens to a grand foyer, highlighted by a dramatic curved staircase and ceilings over 9 feet tall. The main level features gleaming refinished hardwood floors throughout. A spacious living room offers a cozy gas fireplace and opens via French doors to a sun-drenched spacious sunroom, complete with walls of windows and access from another set of French doors to a fully fenced backyard — perfect for relaxing or entertaining. In addition to the spacious sunroom one can enjoy the cozy den/office on the first floor that currently is used as a bedroom for less mobile friends. The formal dining room, framed by a charming bay window with original glass panes, overlooks a picturesque stone pathway. Adjacent is the lovely kitchen — a chef’s dream! It boasts a F. Bertazzoni (Italia) five-burner gas stove, stainless steel hood with a powerful five-speed exhaust fan, soapstone countertops, a marble-topped island, panel-ready refrigerator, subway tile backsplash, and custom cabinetry with brass hardware and a brass faucet. Decorative glass-front cabinets and stylish tile flooring complete the look. The first floor powder room is off the centre hallway and the back stairway provides direct kitchen access. Upstairs, you'll find five generously sized bedrooms and three full baths, providing ample space for family and guests. The basement adds functionality with a large pantry, abundant storage, French drains, two sump pumps, a vapor barrier, a recently replaced water main, and a new boiler for peace of mind. There is no water trouble here! This lovingly preserved home offers the perfect blend of historic character and modern convenience in one of Baltimore’s most desirable neighborhoods. Don’t miss your chance to experience its special charm — schedule your visit today!
Zillow last checked: 8 hours ago
Listing updated: August 08, 2025 at 09:51am
Listed by:
Ken Maher 410-419-4321,
Monument Sotheby's International Realty,
Co-Listing Agent: Elizabeth Lloyd Davis-Hebb 443-831-4220,
Monument Sotheby's International Realty
Bought with:
Brian Pakulla, 521063
Red Cedar Real Estate, LLC
Source: Bright MLS,MLS#: MDBA2163530
Facts & features
Interior
Bedrooms & bathrooms
- Bedrooms: 5
- Bathrooms: 4
- Full bathrooms: 3
- 1/2 bathrooms: 1
- Main level bathrooms: 1
Primary bedroom
- Level: Upper
- Area: 210 Square Feet
- Dimensions: 15 X 14
Bedroom 2
- Level: Upper
- Area: 154 Square Feet
- Dimensions: 14 X 11
Bedroom 3
- Features: Flooring - HardWood
- Level: Upper
- Area: 154 Square Feet
- Dimensions: 14 X 11
Bedroom 4
- Features: Flooring - HardWood
- Level: Upper
- Area: 196 Square Feet
- Dimensions: 14 X 14
Bedroom 5
- Features: Flooring - HardWood
- Level: Upper
- Area: 196 Square Feet
- Dimensions: 14 X 14
Other
- Level: Upper
Basement
- Level: Lower
Dining room
- Features: Flooring - HardWood, Crown Molding
- Level: Main
Kitchen
- Features: Flooring - Tile/Brick
- Level: Main
- Area: 176 Square Feet
- Dimensions: 16 X 11
Living room
- Features: Flooring - HardWood, Fireplace - Gas
- Level: Main
- Area: 322 Square Feet
- Dimensions: 23 X 14
Study
- Features: Flooring - HardWood
- Level: Main
- Area: 100 Square Feet
- Dimensions: 10 X 10
Other
- Level: Main
Heating
- Steam, Radiator, Natural Gas
Cooling
- Central Air, Electric
Appliances
- Included: Dishwasher, Disposal, Cooktop, Dryer, Extra Refrigerator/Freezer, Ice Maker, Oven/Range - Gas, Range Hood, Refrigerator, Washer, Water Heater, Electric Water Heater
- Laundry: In Basement
Features
- Attic, Kitchen - Gourmet, Dining Area, Primary Bath(s), Built-in Features, Upgraded Countertops, Crown Molding, Double/Dual Staircase, Floor Plan - Traditional, 9'+ Ceilings
- Flooring: Ceramic Tile, Hardwood, Wood
- Doors: French Doors, Double Entry, Storm Door(s)
- Windows: Bay/Bow, Screens, Storm Window(s), Window Treatments
- Basement: Other
- Number of fireplaces: 1
- Fireplace features: Mantel(s)
Interior area
- Total structure area: 3,864
- Total interior livable area: 2,836 sqft
- Finished area above ground: 2,836
Property
Parking
- Total spaces: 1
- Parking features: Storage, On Street, Detached
- Garage spaces: 1
- Has uncovered spaces: Yes
Accessibility
- Accessibility features: None
Features
- Levels: Four
- Stories: 4
- Exterior features: Sidewalks, Street Lights
- Pool features: None
- Fencing: Full,Board
Lot
- Size: 10,425 sqft
Details
- Additional structures: Above Grade
- Parcel number: 0312013708 004
- Zoning: RESIDENTIAL
- Special conditions: Standard
Construction
Type & style
- Home type: SingleFamily
- Architectural style: Colonial
- Property subtype: Single Family Residence
Materials
- Brick
- Foundation: Other
- Roof: Slate
Condition
- New construction: No
- Year built: 1925
- Major remodel year: 2014
Utilities & green energy
- Electric: 220 Volts
- Sewer: Public Sewer
- Water: Public
- Utilities for property: Natural Gas Available, Electricity Available, Water Available
Community & neighborhood
Security
- Security features: Security System
Location
- Region: Baltimore
- Subdivision: Guilford
- Municipality: Baltimore City
HOA & financial
HOA
- Has HOA: Yes
- HOA fee: $419 annually
- Association name: GUILFORD ASSOCIATION
Other
Other facts
- Listing agreement: Exclusive Right To Sell
- Ownership: Fee Simple
Price history
| Date | Event | Price |
|---|---|---|
| 8/8/2025 | Sold | $839,500$296/sqft |
Source: | ||
| 7/11/2025 | Pending sale | $839,500$296/sqft |
Source: | ||
| 7/8/2025 | Price change | $839,500-4.5%$296/sqft |
Source: | ||
| 6/5/2025 | Listed for sale | $879,500+73.5%$310/sqft |
Source: | ||
| 1/15/2019 | Sold | $507,000-1%$179/sqft |
Source: Public Record Report a problem | ||
Public tax history
| Year | Property taxes | Tax assessment |
|---|---|---|
| 2025 | -- | $510,900 +3.1% |
| 2024 | $11,694 +0.5% | $495,500 +0.5% |
| 2023 | $11,632 +0.5% | $492,867 -0.5% |
Find assessor info on the county website
Neighborhood: Guilford
Nearby schools
GreatSchools rating
- NAGuilford Elementary/Middle SchoolGrades: PK-8Distance: 0.5 mi
- 8/10Baltimore City CollegeGrades: 9-12Distance: 1.1 mi
- 2/10Mergenthaler Vocational-Technical High SchoolGrades: 9-12Distance: 1.1 mi
Schools provided by the listing agent
- District: Baltimore City Public Schools
Source: Bright MLS. This data may not be complete. We recommend contacting the local school district to confirm school assignments for this home.
Get pre-qualified for a loan
At Zillow Home Loans, we can pre-qualify you in as little as 5 minutes with no impact to your credit score.An equal housing lender. NMLS #10287.


