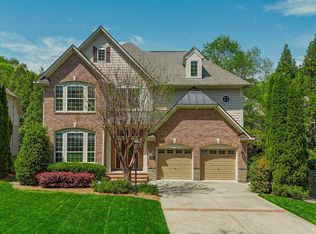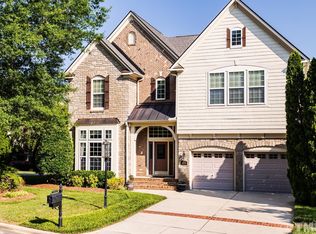Exqusite home W/2 mstr suites-one up & one down. uunfinished bsmt pre-plumbed for bath & kit-perfect for future expansion. Lovely details thru out, gourmet kit w/SS appl's, upgraded cabs & granite counters; 1st flr office, 2 story & trey ceilings, gas logs, built-ins, spacious loft, fabulous mortared stone patio w/frpl, fenced yard, HOA COVERS ALL LAWN MAINT see agent only
This property is off market, which means it's not currently listed for sale or rent on Zillow. This may be different from what's available on other websites or public sources.

