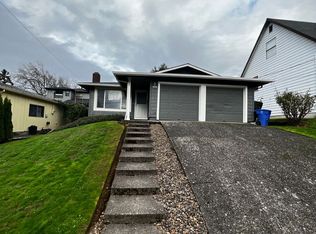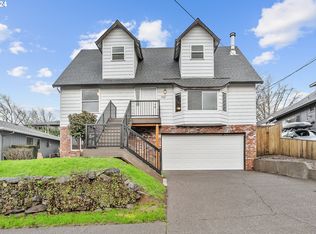Easy living on the edge of Eastmoreland! Desirable one level floorplan, 3 bedrooms, 1 1/2bathrooms. All appliances included (washer/dryer in garage). Covered back patio, newer garage doors and openers. Fun opportunity to make this one shine! Great proximity to Berkeley and Westmoreland Parks, public transit and all the SE restaurants & shops.
This property is off market, which means it's not currently listed for sale or rent on Zillow. This may be different from what's available on other websites or public sources.

