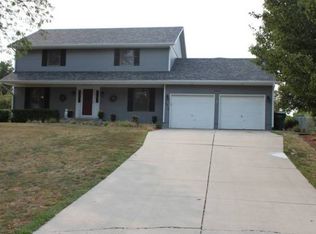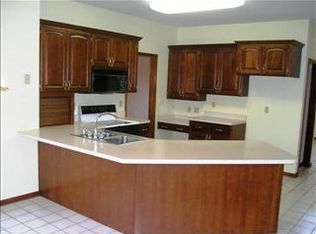Sold
Price Unknown
3907 SW Canterbury Town Rd, Topeka, KS 66610
4beds
1,972sqft
Single Family Residence, Residential
Built in 1986
0.44 Acres Lot
$338,700 Zestimate®
$--/sqft
$2,171 Estimated rent
Home value
$338,700
$288,000 - $396,000
$2,171/mo
Zestimate® history
Loading...
Owner options
Explore your selling options
What's special
This spacious ranch offers 1,970 sq ft on the main floor and sits just across the street from Lake Sherwood. Inside, you'll find brand new carpet throughout, new flooring in hall full bathroom, and updated light fixtures in both the kitchen and dining area. The main floor features a generous primary suite with a walk-in closet, main floor laundry, and an eat-in kitchen with additional dining space. All four bedrooms are comfortably sized, and the layout provides both space and functionality. The basement includes a finished living area along with ample unfinished space for storage or future expansion. Outside, enjoy a patio that opens to a fenced backyard, plus the convenience of an attached two-car garage. Seller will review offers Monday, July 14th at noon.
Zillow last checked: 8 hours ago
Listing updated: August 15, 2025 at 01:22pm
Listed by:
Liesel Kirk-Fink 785-249-0081,
Kirk & Cobb, Inc.
Bought with:
Alexander Kaberline, SP00240006
Berkshire Hathaway First
Source: Sunflower AOR,MLS#: 240320
Facts & features
Interior
Bedrooms & bathrooms
- Bedrooms: 4
- Bathrooms: 2
- Full bathrooms: 2
Primary bedroom
- Level: Main
- Area: 195
- Dimensions: 13 x 15
Bedroom 2
- Level: Main
- Area: 117
- Dimensions: 9 x 13
Bedroom 3
- Level: Main
- Area: 144
- Dimensions: 12 x 12
Bedroom 4
- Level: Main
- Area: 132
- Dimensions: 11 x 12
Dining room
- Level: Main
- Area: 154
- Dimensions: 11 x 14
Kitchen
- Level: Main
- Area: 260
- Dimensions: 13 x 20
Laundry
- Level: Main
Living room
- Level: Main
- Area: 330
- Dimensions: 15 x 22
Heating
- Electric
Cooling
- Central Air, Attic Fan
Appliances
- Included: Electric Range, Dishwasher, Refrigerator, Cable TV Available
- Laundry: Main Level
Features
- Sheetrock, 8' Ceiling, Cathedral Ceiling(s)
- Flooring: Carpet
- Windows: Insulated Windows
- Basement: Sump Pump,Concrete,Full,Partially Finished
- Number of fireplaces: 1
- Fireplace features: One, Wood Burning, Living Room
Interior area
- Total structure area: 1,972
- Total interior livable area: 1,972 sqft
- Finished area above ground: 1,972
- Finished area below ground: 0
Property
Parking
- Total spaces: 2
- Parking features: Attached, Auto Garage Opener(s), Garage Door Opener
- Attached garage spaces: 2
Features
- Patio & porch: Patio
Lot
- Size: 0.44 Acres
- Dimensions: 100 x 187
- Features: Sprinklers In Front
Details
- Parcel number: R57311
- Special conditions: Standard,Arm's Length
- Other equipment: Electric Air Filter
Construction
Type & style
- Home type: SingleFamily
- Architectural style: Ranch
- Property subtype: Single Family Residence, Residential
Materials
- Roof: Architectural Style
Condition
- Year built: 1986
Utilities & green energy
- Water: Public
- Utilities for property: Cable Available
Community & neighborhood
Security
- Security features: Security System
Location
- Region: Topeka
- Subdivision: Sherwood Estates
Price history
| Date | Event | Price |
|---|---|---|
| 8/15/2025 | Sold | -- |
Source: | ||
| 7/15/2025 | Pending sale | $334,900$170/sqft |
Source: | ||
| 7/11/2025 | Listed for sale | $334,900$170/sqft |
Source: | ||
| 11/16/2004 | Sold | -- |
Source: Agent Provided Report a problem | ||
Public tax history
| Year | Property taxes | Tax assessment |
|---|---|---|
| 2025 | -- | $34,016 +2% |
| 2024 | $4,776 +7.9% | $33,349 +5% |
| 2023 | $4,429 +10.9% | $31,760 +11% |
Find assessor info on the county website
Neighborhood: 66610
Nearby schools
GreatSchools rating
- 8/10Jay Shideler Elementary SchoolGrades: K-6Distance: 1.9 mi
- 6/10Washburn Rural Middle SchoolGrades: 7-8Distance: 3.2 mi
- 8/10Washburn Rural High SchoolGrades: 9-12Distance: 3 mi
Schools provided by the listing agent
- Elementary: Jay Shideler Elementary School/USD 437
- Middle: Washburn Rural Middle School/USD 437
- High: Washburn Rural High School/USD 437
Source: Sunflower AOR. This data may not be complete. We recommend contacting the local school district to confirm school assignments for this home.

