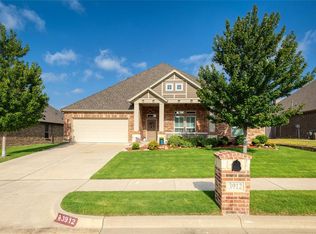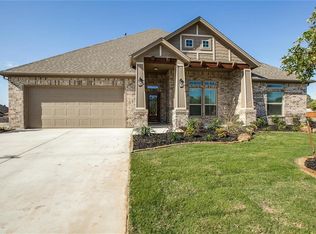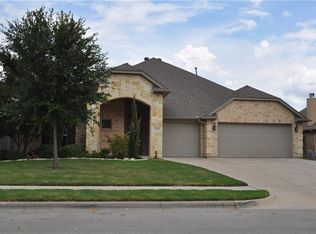Sold
Price Unknown
3908 Brookdale Rd, Benbrook, TX 76116
4beds
2,206sqft
Single Family Residence
Built in 2017
8,537.76 Square Feet Lot
$415,700 Zestimate®
$--/sqft
$2,642 Estimated rent
Home value
$415,700
$395,000 - $436,000
$2,642/mo
Zestimate® history
Loading...
Owner options
Explore your selling options
What's special
WOW! Sellers have updated the purchase price to 414900!!! Immaculately Maintained Home in Palomino Estates a Hidden Gem of Benbrook!!! This Home was Built in 2017, and is like brand-new. The Home Features 4 bedrooms, 2 bathrooms, office, and 2 car garage. The Soaring 12-foot Ceilings in the Entry Lead to the Great Room with Views of the Outdoor Brick Fireplace and Large Backyard. The Open-Concept Kitchen Features Granite Countertops, Beautiful Custom Cabinets, Under-Cabinet Lighting, Gas Cooktop, and a New High-end Convection Oven. With the Crisp Fall Weather coming, New Owners will be able Enjoying both indoor and outdoor Brick Fireplaces. They'll be Wonderful to Cozy Around and Unwind after a Long Day...This wonderful 4 bedroom, 2 bath home gives you plenty of room for Everyone. The Fourth Bedroom off the Entry has Built-in Bookshelves and can be used as a Second Home Office. You are close to everything, shopping, entertainment, restaurants, and easy access to loop 820.
Zillow last checked: 8 hours ago
Listing updated: June 19, 2025 at 05:34pm
Listed by:
Scott Mcnabb 0541718 972-836-9295,
JPAR West Metro 972-836-9295
Bought with:
Debbie Hunn
Williams Trew Real Estate
Source: NTREIS,MLS#: 20426848
Facts & features
Interior
Bedrooms & bathrooms
- Bedrooms: 4
- Bathrooms: 2
- Full bathrooms: 2
Primary bedroom
- Features: Dual Sinks, Double Vanity, Garden Tub/Roman Tub, Linen Closet, Separate Shower
- Level: First
- Dimensions: 15 x 16
Bedroom
- Level: First
- Dimensions: 15 x 12
Bedroom
- Level: First
- Dimensions: 11 x 13
Bedroom
- Level: First
- Dimensions: 12 x 12
Breakfast room nook
- Features: Breakfast Bar, Built-in Features, Eat-in Kitchen, Granite Counters, Kitchen Island
- Level: First
- Dimensions: 11 x 13
Kitchen
- Features: Breakfast Bar, Built-in Features, Eat-in Kitchen, Granite Counters, Kitchen Island, Pantry
- Level: First
- Dimensions: 13 x 15
Living room
- Features: Ceiling Fan(s), Fireplace
- Level: First
- Dimensions: 18 x 18
Office
- Features: Built-in Features
- Level: First
- Dimensions: 6 x 6
Utility room
- Features: Built-in Features, Utility Room
- Level: First
- Dimensions: 17 x 6
Heating
- Central, ENERGY STAR/ACCA RSI Qualified Installation, ENERGY STAR Qualified Equipment, Natural Gas
Cooling
- Central Air, Ceiling Fan(s), Electric, ENERGY STAR Qualified Equipment, Heat Pump
Appliances
- Included: Some Gas Appliances, Convection Oven, Dishwasher, Electric Oven, Gas Cooktop, Disposal, Gas Water Heater, Microwave, Plumbed For Gas, Vented Exhaust Fan
- Laundry: Washer Hookup, Electric Dryer Hookup, Laundry in Utility Room
Features
- Decorative/Designer Lighting Fixtures, Eat-in Kitchen, Granite Counters, High Speed Internet, Kitchen Island, Pantry, Smart Home, Walk-In Closet(s), Wired for Sound
- Flooring: Carpet, Ceramic Tile
- Windows: Window Coverings
- Has basement: No
- Number of fireplaces: 1
- Fireplace features: Decorative, Family Room, Gas, Masonry
Interior area
- Total interior livable area: 2,206 sqft
Property
Parking
- Total spaces: 2
- Parking features: Door-Single, Garage Faces Front, Garage, Garage Door Opener, Lighted
- Attached garage spaces: 2
Features
- Levels: One
- Stories: 1
- Patio & porch: Covered
- Exterior features: Rain Gutters
- Pool features: None
- Fencing: Pipe,Wood
Lot
- Size: 8,537 sqft
- Features: Back Yard, Interior Lot, Lawn, Landscaped, Subdivision, Sprinkler System
- Residential vegetation: Grassed
Details
- Parcel number: 42007958
Construction
Type & style
- Home type: SingleFamily
- Architectural style: Traditional,Detached
- Property subtype: Single Family Residence
Materials
- Brick, Rock, Stone
- Foundation: Slab
- Roof: Composition
Condition
- Year built: 2017
Utilities & green energy
- Sewer: Public Sewer
- Water: Public
- Utilities for property: Cable Available, Electricity Available, Natural Gas Available, Phone Available, Sewer Available, Separate Meters, Underground Utilities, Water Available
Green energy
- Energy efficient items: Appliances, Construction, Doors, HVAC, Insulation, Lighting, Rain/Freeze Sensors, Thermostat, Water Heater, Windows
- Water conservation: Low-Flow Fixtures
Community & neighborhood
Security
- Security features: Smoke Detector(s)
Community
- Community features: Curbs, Sidewalks
Location
- Region: Benbrook
- Subdivision: Palomino Estates
Other
Other facts
- Listing terms: Cash,Conventional,FHA,Texas Vet,VA Loan
- Road surface type: Asphalt
Price history
| Date | Event | Price |
|---|---|---|
| 1/16/2024 | Sold | -- |
Source: NTREIS #20426848 Report a problem | ||
| 12/17/2023 | Pending sale | $414,900$188/sqft |
Source: NTREIS #20426848 Report a problem | ||
| 12/8/2023 | Contingent | $414,900$188/sqft |
Source: NTREIS #20426848 Report a problem | ||
| 11/18/2023 | Price change | $414,900-0.7%$188/sqft |
Source: NTREIS #20426848 Report a problem | ||
| 11/10/2023 | Price change | $418,000-1.5%$189/sqft |
Source: NTREIS #20426848 Report a problem | ||
Public tax history
| Year | Property taxes | Tax assessment |
|---|---|---|
| 2024 | $6,773 -10.4% | $411,028 +15.7% |
| 2023 | $7,560 +21.5% | $355,150 +12.7% |
| 2022 | $6,224 -0.3% | $315,238 -2.2% |
Find assessor info on the county website
Neighborhood: 76116
Nearby schools
GreatSchools rating
- 4/10Waverly Park Elementary SchoolGrades: PK-5Distance: 0.4 mi
- 2/10Leonard Middle SchoolGrades: 6-8Distance: 0.9 mi
- 2/10Western Hills High SchoolGrades: 9-12Distance: 0.4 mi
Schools provided by the listing agent
- Elementary: Waverlypar
- Middle: Leonard
- High: Westn Hill
- District: Fort Worth ISD
Source: NTREIS. This data may not be complete. We recommend contacting the local school district to confirm school assignments for this home.
Get a cash offer in 3 minutes
Find out how much your home could sell for in as little as 3 minutes with a no-obligation cash offer.
Estimated market value$415,700
Get a cash offer in 3 minutes
Find out how much your home could sell for in as little as 3 minutes with a no-obligation cash offer.
Estimated market value
$415,700


