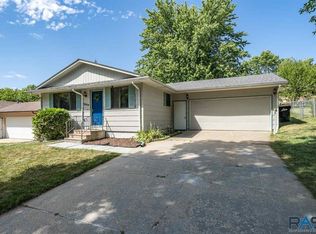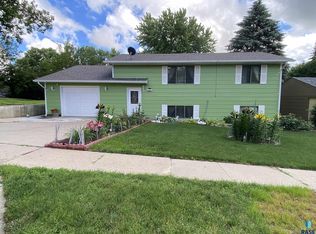Sold for $240,000 on 09/13/24
$240,000
3908 E 28th St, Sioux Falls, SD 57103
3beds
1,014sqft
Single Family Residence
Built in 1980
8,498.56 Square Feet Lot
$243,900 Zestimate®
$237/sqft
$1,204 Estimated rent
Home value
$243,900
$232,000 - $256,000
$1,204/mo
Zestimate® history
Loading...
Owner options
Explore your selling options
What's special
Preferred Eastside Neighborhood just 5 blocks to Harvey Dunn Elementary School. Updates have already been made like the kitchen with Dakota Kitchen and Bath Cabinets with plenty of cabinets and large pantry. Also updated furnace and air conditioning, humidifier and shingles. 3 bedrooms with 1 full bath, plus there is rough-in plumbing for an additional future bath in the lower. The dining area leads to a large wrap around deck through a newer sliding patio door. The one car attached garage is a tuck under which maintains a reasonable temperature in the winter. Check out the mature trees and large back yard that's fenced and ready for activity. Bring your paint brush and favorite paint/carpet colors to complete this house and make it yours.
Zillow last checked: 8 hours ago
Listing updated: September 16, 2024 at 07:02am
Listed by:
Todd M Headrick,
eXp Realty - Sioux Falls
Bought with:
Deborah G Pulscher
Source: Realtor Association of the Sioux Empire,MLS#: 22405808
Facts & features
Interior
Bedrooms & bathrooms
- Bedrooms: 3
- Bathrooms: 1
- Full bathrooms: 1
Primary bedroom
- Level: Main
- Area: 130
- Dimensions: 13 x 10
Bedroom 2
- Level: Main
- Area: 120
- Dimensions: 12 x 10
Bedroom 3
- Level: Basement
- Area: 130
- Dimensions: 13 x 10
Dining room
- Description: Sliders to large wrap around deck
- Level: Main
- Area: 90
- Dimensions: 10 x 9
Kitchen
- Description: Update kitchen with tons of cabinets
- Level: Main
- Area: 90
- Dimensions: 10 x 9
Living room
- Level: Main
- Area: 196
- Dimensions: 14 x 14
Heating
- Natural Gas
Cooling
- Central Air
Appliances
- Included: Range, Microwave, Dishwasher, Disposal, Refrigerator, Washer, Dryer
Features
- Master Downstairs
- Flooring: Carpet, Vinyl
- Basement: Full
Interior area
- Total interior livable area: 1,014 sqft
- Finished area above ground: 864
- Finished area below ground: 150
Property
Parking
- Total spaces: 1
- Parking features: Concrete
- Garage spaces: 1
Features
- Patio & porch: Deck
- Fencing: Chain Link
Lot
- Size: 8,498 sqft
- Dimensions: 100 x 85
- Features: City Lot
Details
- Parcel number: 36934
Construction
Type & style
- Home type: SingleFamily
- Architectural style: Split Foyer
- Property subtype: Single Family Residence
Materials
- Other
- Foundation: Block
- Roof: Composition
Condition
- Year built: 1980
Utilities & green energy
- Sewer: Public Sewer
- Water: Public
Community & neighborhood
Location
- Region: Sioux Falls
- Subdivision: Hunters Ridge Section
Other
Other facts
- Listing terms: FHA
- Road surface type: Curb and Gutter
Price history
| Date | Event | Price |
|---|---|---|
| 9/13/2024 | Sold | $240,000$237/sqft |
Source: | ||
| 8/8/2024 | Listed for sale | $240,000$237/sqft |
Source: | ||
Public tax history
| Year | Property taxes | Tax assessment |
|---|---|---|
| 2024 | $2,518 -11% | $192,100 -2.1% |
| 2023 | $2,828 +10.2% | $196,200 +17.4% |
| 2022 | $2,565 +10.7% | $167,100 +14.5% |
Find assessor info on the county website
Neighborhood: 57103
Nearby schools
GreatSchools rating
- 7/10Harvey Dunn Elementary - 54Grades: PK-5Distance: 0.3 mi
- 7/10Ben Reifel Middle School - 68Grades: 6-8Distance: 2 mi
- 5/10Washington High School - 01Grades: 9-12Distance: 1.8 mi
Schools provided by the listing agent
- Elementary: Harvey Dunn ES
- Middle: Ben Reifel Middle School
- High: Washington HS
- District: Sioux Falls
Source: Realtor Association of the Sioux Empire. This data may not be complete. We recommend contacting the local school district to confirm school assignments for this home.

Get pre-qualified for a loan
At Zillow Home Loans, we can pre-qualify you in as little as 5 minutes with no impact to your credit score.An equal housing lender. NMLS #10287.

