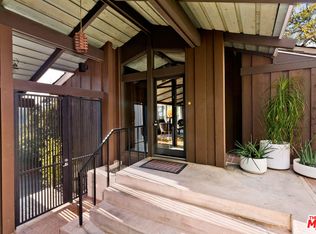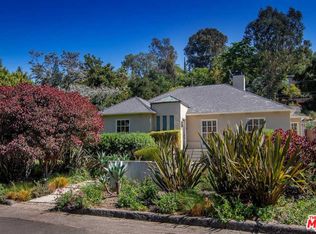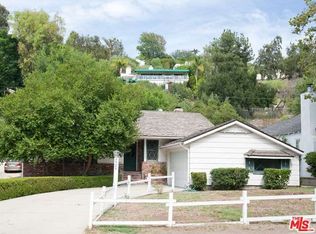Sold for $2,200,000 on 09/19/25
$2,200,000
3908 Fairway Ave, Studio City, CA 91604
4beds
4,044sqft
Residential, Single Family Residence
Built in 1952
0.28 Acres Lot
$-- Zestimate®
$544/sqft
$7,426 Estimated rent
Home value
Not available
Estimated sales range
Not available
$7,426/mo
Zestimate® history
Loading...
Owner options
Explore your selling options
What's special
WELCOME TO YOUR PRIVATE RETREAT WITH OJAI VIBES. 3908 Fairway Ave is the best value in Studio City for a home of this size, setting and character. Set on an expansive, street-to-street lot just south of Ventura Blvd., this gated 4-bed, 4-bath haven spans over 4,000 sq ft and offers unmatched charm, views and living space. Enter through a lush garden filled with jasmine, blooming flowers and fruit trees, the home sits perched above the street with panoramic, treetop views. Designed for indoor-outdoor living, the property features multiple patios, terraces and outdoor lounging spaces perfect for entertaining all summer long. Enjoy dinners under the stars, gather with friends on the spacious front deck or host a BBQ in the backyard complete with an outdoor kitchen/ built-in grill. Inside, the multi-level layout includes rooms with vaulted ceilings, French doors throughout, 4 fireplaces and a chef's kitchen with stainless steel appliances and center island. A spacious en-suite bedroom on the main level offers flexibility for guests or a home office. Just below the kitchen is a beautiful den/family room with glass ceilings, opening to the sky, and a covered boho-style patio ideal for a lounge or spa set-up. Upstairs, the large primary suite features a romantic balcony, oversized bathroom with soaking tub and tranquil views. Two additional bedrooms share a Jack and Jill bath with laundry conveniently located nearby. A second-story bridge leads to the upper yard - a blank canvas for a garden, play area or even a pool. Complete with a 3-car garage and just moments from Erewhon, Equinox and Studio City's best dining, this one-of-a-kind home blends nature, privacy and entertaining space all year long.
Zillow last checked: 8 hours ago
Listing updated: September 19, 2025 at 09:06am
Listed by:
Michele Shuman DRE # 02023936 310-962-2319,
Keller Williams Beverly Hills 310-432-6400,
Dafna Milstein DRE # 01261623 310-867-5598,
Keller Williams Beverly Hills
Bought with:
Juli LaVene, DRE # 01303796
Douglas Elliman
Source: CLAW,MLS#: 25544003
Facts & features
Interior
Bedrooms & bathrooms
- Bedrooms: 4
- Bathrooms: 4
- Full bathrooms: 2
- 3/4 bathrooms: 1
- 1/2 bathrooms: 1
Heating
- Central
Cooling
- Central Air
Appliances
- Included: Barbeque, Dishwasher, Freezer, Disposal, Exhaust Fan, Ice Maker, Range/Oven, Refrigerator, Washer, Dryer
- Laundry: Upper Level, Inside
Features
- Built-Ins, Ceiling Fan(s), Breakfast Area, Dining Area
- Flooring: Carpet, Hardwood, Stone Tile
- Doors: French Doors
- Number of fireplaces: 4
- Fireplace features: Decorative, Den, Dining Room, Living Room, Kitchen
Interior area
- Total structure area: 4,044
- Total interior livable area: 4,044 sqft
Property
Parking
- Total spaces: 5
- Parking features: Side By Side, Private Garage, Garage - 3 Car, Detached
- Garage spaces: 3
- Carport spaces: 1
- Covered spaces: 4
- Uncovered spaces: 1
Features
- Levels: Multi/Split
- Stories: 2
- Patio & porch: Patio
- Exterior features: Balcony, Barbecue
- Pool features: Room For
- Spa features: Bath
- Fencing: Wrought Iron,Wood
- Has view: Yes
- View description: Canyon, City Lights, Hills, Panoramic, Tree Top
Lot
- Size: 0.28 Acres
- Dimensions: 97 x 130
- Features: Canyon
Details
- Additional structures: None
- Parcel number: 2384001011
- Zoning: LAR1
- Special conditions: Standard
Construction
Type & style
- Home type: SingleFamily
- Architectural style: Traditional
- Property subtype: Residential, Single Family Residence
Materials
- Roof: Composition,Shingle
Condition
- Updated/Remodeled
- Year built: 1952
Utilities & green energy
- Sewer: In Street
- Water: Public
Community & neighborhood
Security
- Security features: Security System Owned, Alarm System
Location
- Region: Studio City
Price history
| Date | Event | Price |
|---|---|---|
| 9/19/2025 | Sold | $2,200,000-11.8%$544/sqft |
Source: | ||
| 9/10/2025 | Pending sale | $2,495,000$617/sqft |
Source: | ||
| 7/27/2025 | Contingent | $2,495,000$617/sqft |
Source: | ||
| 5/27/2025 | Price change | $2,495,000-7.4%$617/sqft |
Source: | ||
| 5/1/2025 | Price change | $2,695,000-3.6%$666/sqft |
Source: | ||
Public tax history
| Year | Property taxes | Tax assessment |
|---|---|---|
| 2025 | $28,781 +1.1% | $2,364,324 +2% |
| 2024 | $28,481 +2% | $2,317,966 +2% |
| 2023 | $27,929 +4.9% | $2,272,516 +2% |
Find assessor info on the county website
Neighborhood: Studio City
Nearby schools
GreatSchools rating
- 7/10Dixie Canyon Community Charter SchoolGrades: K-5Distance: 1 mi
- 7/10Louis D. Armstrong Middle SchoolGrades: 6-8Distance: 1.8 mi
- 8/10North Hollywood Senior High SchoolGrades: 9-12Distance: 2.1 mi


