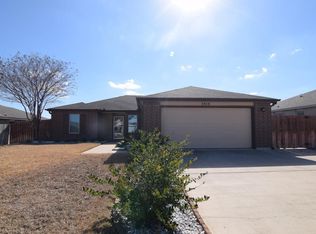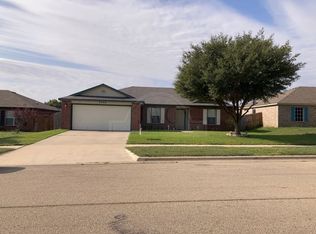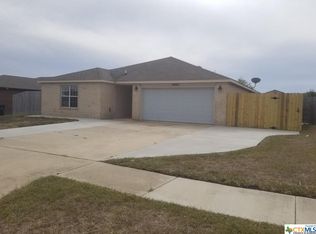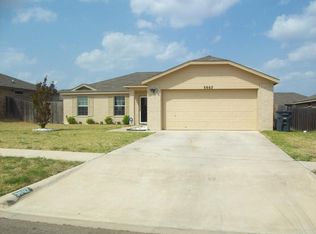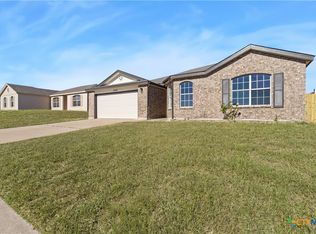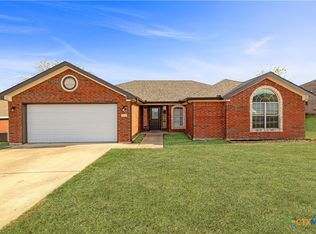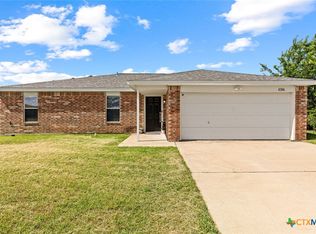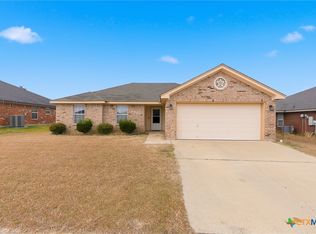Step into this well-designed spacious 4 bedroom, 2 full bathroom home located in a quiet, family-friendly neighborhood. With a split floor plan, this home offers both privacy and open living, perfect for growing families or those who love to entertain. The additional bedrooms are generously sized and well-placed for comfort. This home features a large open living room space that displays a warm, entertaining atmosphere. A flex room that adds versatility—perfect for a home office, playroom, or guest space. Retreat to the master suite offers a elegant pop-up ceiling for added architectural charm, adjacent to the kitchen. Enjoy outdoor living on the covered patio with ceramic tile flooring, ideal for relaxing or hosting guests year-round. Don’t miss out on this beautiful listing it won’t last long! Give myself or your favorite Realtor a call and schedule your private showing today!
Active
$225,900
3908 Fieldcrest Dr, Killeen, TX 76549
4beds
1,816sqft
Est.:
Single Family Residence
Built in 2005
7,866.94 Square Feet Lot
$-- Zestimate®
$124/sqft
$-- HOA
What's special
- 166 days |
- 69 |
- 6 |
Zillow last checked: 8 hours ago
Listing updated: November 06, 2025 at 07:04am
Listed by:
Natasha Williams 254-535-9776,
Century 21 Randall Morris
Source: Central Texas MLS,MLS#: 585361 Originating MLS: Fort Hood Area Association of REALTORS
Originating MLS: Fort Hood Area Association of REALTORS
Tour with a local agent
Facts & features
Interior
Bedrooms & bathrooms
- Bedrooms: 4
- Bathrooms: 2
- Full bathrooms: 2
Office
- Level: Main
Heating
- Electric
Cooling
- Electric, 1 Unit
Appliances
- Included: Dishwasher, Electric Range, Disposal, Microwave, Refrigerator, Washer, Some Electric Appliances, Range
- Laundry: Washer Hookup, Electric Dryer Hookup, Laundry in Utility Room, Laundry Room
Features
- Ceiling Fan(s), Eat-in Kitchen, His and Hers Closets, Multiple Closets, Pull Down Attic Stairs, Tub Shower, Vanity, Walk-In Closet(s), Pantry, Walk-In Pantry
- Flooring: Carpet, Tile
- Attic: Pull Down Stairs
- Has fireplace: No
- Fireplace features: None
Interior area
- Total interior livable area: 1,816 sqft
Video & virtual tour
Property
Parking
- Total spaces: 2
- Parking features: Attached, Garage
- Attached garage spaces: 2
Accessibility
- Accessibility features: None
Features
- Levels: One
- Stories: 1
- Patio & porch: Enclosed, Patio
- Exterior features: Patio
- Pool features: None
- Fencing: Wood
- Has view: Yes
- View description: None
- Body of water: None
Lot
- Size: 7,866.94 Square Feet
- Dimensions: 67 x 115
Details
- Parcel number: 239046
Construction
Type & style
- Home type: SingleFamily
- Architectural style: Traditional
- Property subtype: Single Family Residence
Materials
- Masonry
- Foundation: Slab
- Roof: Composition,Shingle
Condition
- Resale
- Year built: 2005
Utilities & green energy
- Water: Public
- Utilities for property: Electricity Available, Trash Collection Public
Community & HOA
Community
- Features: None, Street Lights
- Subdivision: Windfield Estates Ph Five
HOA
- Has HOA: No
Location
- Region: Killeen
Financial & listing details
- Price per square foot: $124/sqft
- Tax assessed value: $246,058
- Annual tax amount: $3,062
- Date on market: 7/9/2025
- Cumulative days on market: 122 days
- Listing agreement: Exclusive Right To Sell
- Listing terms: Cash,Conventional,FHA,VA Loan
- Electric utility on property: Yes
- Road surface type: Asphalt
Estimated market value
Not available
Estimated sales range
Not available
Not available
Price history
Price history
| Date | Event | Price |
|---|---|---|
| 8/25/2025 | Listed for sale | $225,900$124/sqft |
Source: | ||
| 7/30/2025 | Pending sale | $225,900$124/sqft |
Source: | ||
| 7/9/2025 | Listed for sale | $225,900$124/sqft |
Source: | ||
| 3/17/2025 | Listing removed | $1,475$1/sqft |
Source: Zillow Rentals Report a problem | ||
| 11/27/2024 | Listed for rent | $1,475+28.3%$1/sqft |
Source: Zillow Rentals Report a problem | ||
Public tax history
Public tax history
| Year | Property taxes | Tax assessment |
|---|---|---|
| 2025 | $3,062 +3.6% | $246,058 +2.2% |
| 2024 | $2,955 +20.2% | $240,859 +37.8% |
| 2023 | $2,460 -16.3% | $174,843 +10% |
Find assessor info on the county website
BuyAbility℠ payment
Est. payment
$1,425/mo
Principal & interest
$1086
Property taxes
$260
Home insurance
$79
Climate risks
Neighborhood: Windfield Estates
Nearby schools
GreatSchools rating
- 4/10Maxdale Elementary SchoolGrades: PK-5Distance: 0.8 mi
- 4/10Live Oak Ridge Middle SchoolGrades: 6-8Distance: 0.1 mi
- 3/10Robert M. Shoemaker High SchoolGrades: 9-12Distance: 0.7 mi
Schools provided by the listing agent
- District: Killeen ISD
Source: Central Texas MLS. This data may not be complete. We recommend contacting the local school district to confirm school assignments for this home.
- Loading
- Loading
